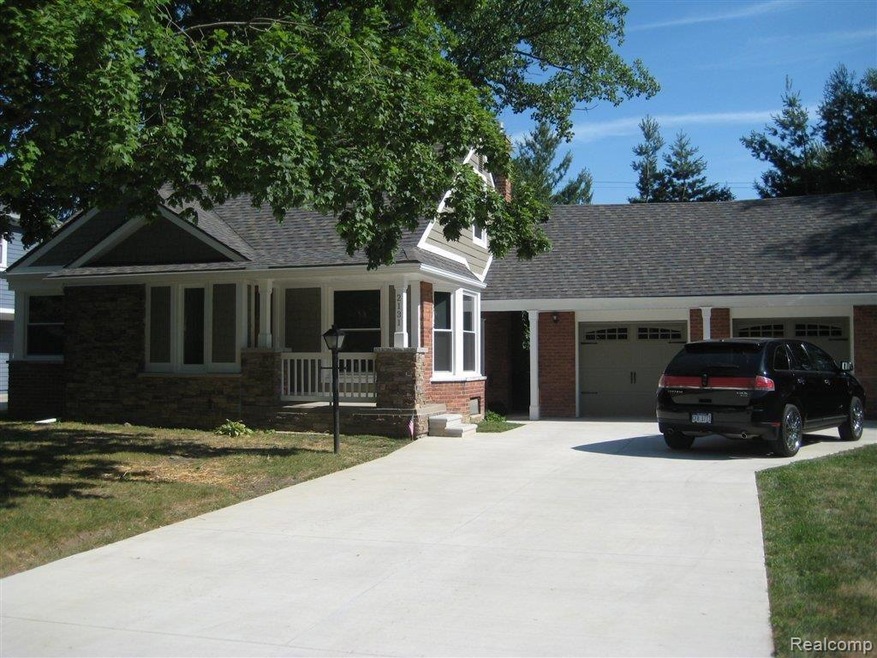
$349,900
- 3 Beds
- 1.5 Baths
- 1,034 Sq Ft
- 1484 Chapin Ave
- Birmingham, MI
Wonderful 3-bedroom, 1.1-bath home featuring hardwood floors, a HUGE island kitchen with tile floor, sliding door-wall leading to spacious two-tier deck, and finished basement in an amazing location. Upon entering the home, you will be welcomed by the generous sized living room with lots of natural light. The main floor also includes two bedrooms with hardwood floors, the kitchen & breakfast
David Steuer Steuer & Associates Inc
