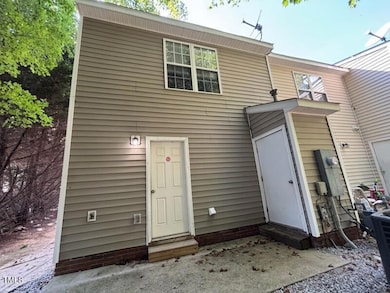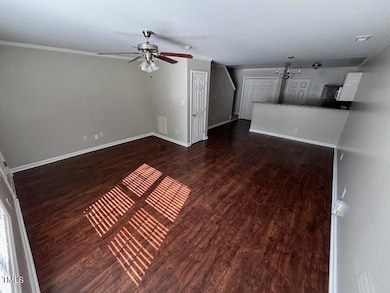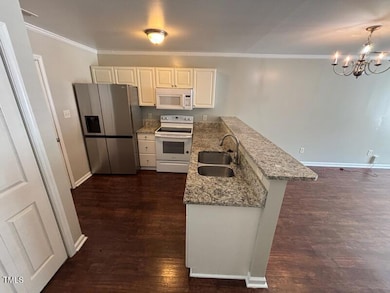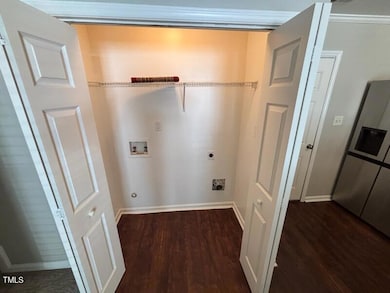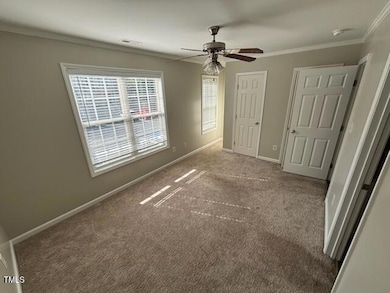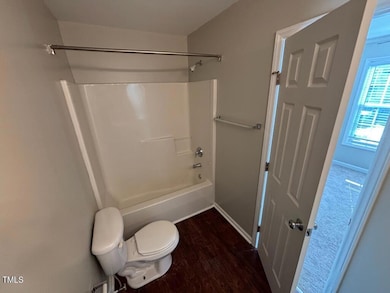2131 Walnut Bluffs Ln Raleigh, NC 27610
Southeast Raleigh Neighborhood
2
Beds
2.5
Baths
1,142
Sq Ft
871
Sq Ft Lot
Highlights
- Wood Flooring
- No HOA
- Laundry closet
- Carnage Magnet Middle School Rated A
- Patio
- Forced Air Heating and Cooling System
About This Home
Charming 2 BR / 2.5 bath end unit town home close to shopping and restaurants. Easy access tot he beltline. Move in ready with beautiful granite counter tops, crown molding throughout downstairs and a spacious living room area. No pets. Please remove shoes when entering.
Townhouse Details
Home Type
- Townhome
Est. Annual Taxes
- $727
Year Built
- Built in 2003
Lot Details
- 871 Sq Ft Lot
- 1 Common Wall
Interior Spaces
- 1,142 Sq Ft Home
- 2-Story Property
- Ceiling Fan
- Combination Dining and Living Room
Kitchen
- Electric Oven
- Microwave
- Dishwasher
- Disposal
Flooring
- Wood
- Carpet
- Linoleum
Bedrooms and Bathrooms
- 2 Bedrooms
- Primary bedroom located on second floor
Laundry
- Laundry closet
- Washer Hookup
Home Security
Parking
- 2 Parking Spaces
- 2 Open Parking Spaces
- Assigned Parking
Outdoor Features
- Patio
Schools
- Barwell Elementary School
- Carnage Middle School
- South Garner High School
Utilities
- Forced Air Heating and Cooling System
- Heat Pump System
- Cable TV Available
Listing and Financial Details
- Security Deposit $1,450
- Property Available on 8/13/25
- Tenant pays for all utilities, cable TV, electricity, gas, hot water, insurance, pest control, trash collection, air and water filters
- The owner pays for common area maintenance, exterior maintenance, management, repairs
- 12 Month Lease Term
- $55 Application Fee
Community Details
Overview
- No Home Owners Association
- Meadows At Eaglechase Subdivision
- Park Phone (919) 925-3479
Pet Policy
- No Pets Allowed
Security
- Fire and Smoke Detector
Map
Source: Doorify MLS
MLS Number: 10113854
APN: 1732.05-08-1882-000
Nearby Homes
- 2241 Violet Bluff Ct
- 1606 Oxleymare Dr
- 1409 Oxleymare Dr
- 5520 Oregon Landing Place
- 2712 Patbrook Ln
- 4408 Poplar Dr
- 1550 Brown Owl Dr
- 2225 Walnut Ridge Ct
- 1810 Eagle Beach Ct
- 2730 Erinridge Rd
- 5625 Fieldcross Ct
- 5503 Fieldcross Ct
- 1712 Mayridge Ln
- 2053 Abbeyhill Dr Unit 74
- 2400 Fleming Stone Ln
- 2816 Erinridge Rd
- 2049 Abbeyhill Dr
- 4365 Bethel Park Dr
- 2032 Abbeyhill Dr Unit 100
- 2228 Abbeyhill Dr
- 2112 Walnut Bluffs Ln
- 5201 Pronghorn Ln
- 1721 Brown Owl Dr
- 1428 Cricket Ridge Dr
- 2603 Dwight Place
- 1621 Brown Owl Dr
- 1613 Brown Owl Dr
- 1305 Heritage Manor Dr
- 1528 Pebble Ridge Dr
- 1545 Brown Owl Dr
- 4900 Four Sons Ct
- 1609 Extine Ln
- 1852 Mayridge Ln
- 4617 Six Siblings Cir
- 5049 Tura St
- 5020 Tura St
- 1311 Canyon Rock Ct Unit 105
- 1226 Garden Stone Dr
- 2202 Kasota Ln
- 5503 Bringle Ct

