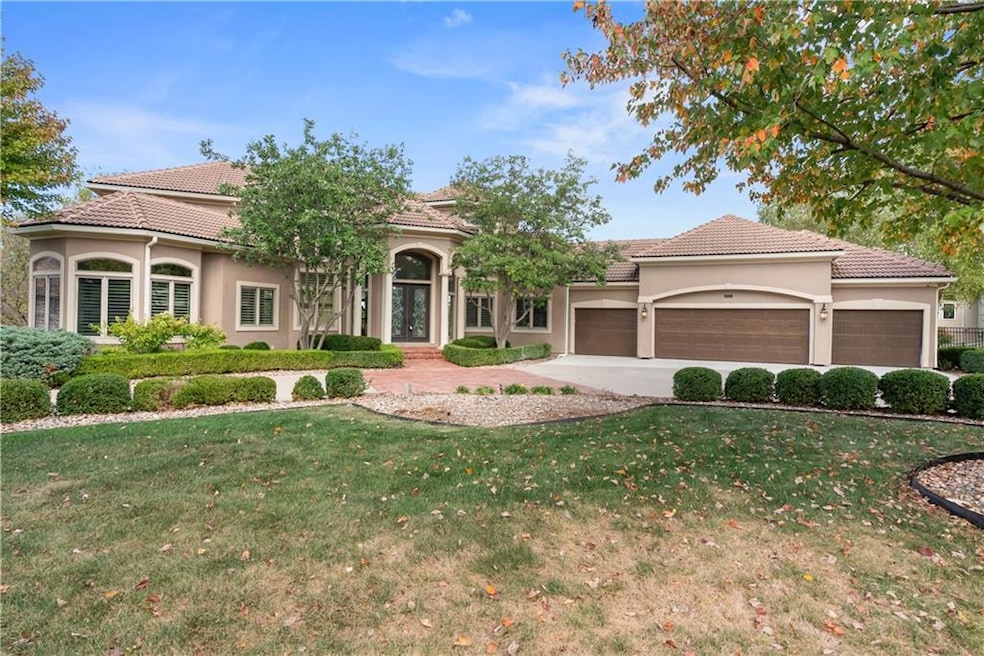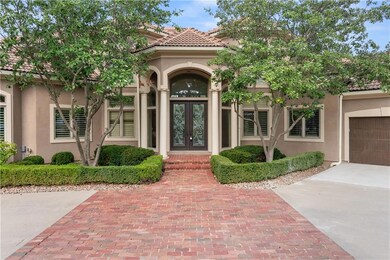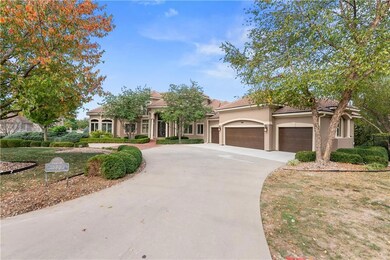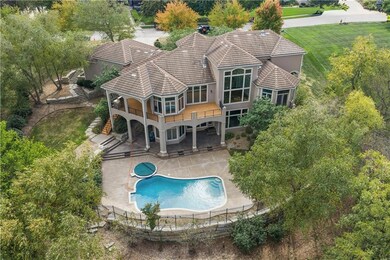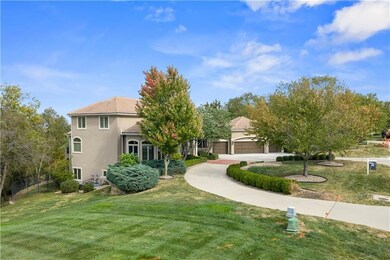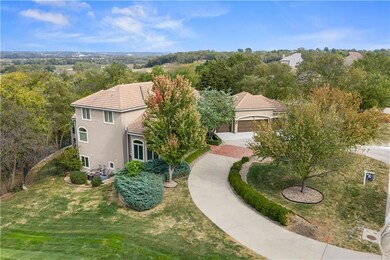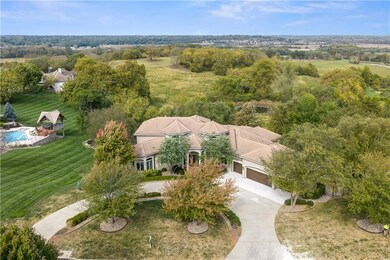21310 E 34th St S Independence, MO 64057
Little Blue NeighborhoodEstimated payment $9,063/month
Highlights
- Media Room
- In Ground Pool
- 46,174 Sq Ft lot
- James Lewis Elementary School Rated A-
- Sub-Zero Refrigerator
- Viking Appliances
About This Home
Welcome to this exquisite estate in the highly sought-after Saddle Ridge community, offering the perfect blend of sophistication, comfort, and privacy. Nestled on acreage with a fully fenced backyard, this home is a true retreat featuring a stunning pool and expansive outdoor living space.
Step inside to soaring 19-foot ceilings and breathtaking floor-to-ceiling windows that flood the home with natural light, showcasing both front and back views. The chef’s kitchen is a culinary masterpiece with top-of-the-line appliances including Dacor, Bosch, Viking, and a Sub-Zero refrigerator. Enjoy a gas range, warming drawer, separate ice maker, built-in espresso machine, prep sink, and an oversized walk-in pantry with space for a second refrigerator.
Car enthusiasts and athletes alike will appreciate the heated four-car garage with a half basketball court, perfect for year-round fun. The home features six spacious bedrooms, each with large walk-in closets and private en suite bathrooms.
The suspended garage provides exceptional basement storage, while the theater room—complete with theatre seating, built-ins, and a projector—sets the scene for game or movie nights. The lower level also includes a second kitchen, pantry, and an impressive wet bar with custom floor-to-ceiling cabinetry and a large island—ideal for entertaining guests.
A sunken family room offers the perfect space for a pool table, highlighted by a coffered ceiling and elegant built-ins. From here, step out to a stamped concrete patio and the sparkling pool, creating an entertainer’s paradise.
This remarkable home offers year-round luxury living—where every detail is designed for comfort, style, and unforgettable gatherings.
Listing Agent
ReeceNichols - Lees Summit Brokerage Phone: 816-918-4475 License #2002007664 Listed on: 07/26/2025

Home Details
Home Type
- Single Family
Est. Annual Taxes
- $17,825
Year Built
- Built in 2005
Lot Details
- 1.06 Acre Lot
- Aluminum or Metal Fence
- Paved or Partially Paved Lot
- Sprinkler System
HOA Fees
- $48 Monthly HOA Fees
Parking
- 4 Car Attached Garage
- Front Facing Garage
- Garage Door Opener
Home Design
- Traditional Architecture
- Spanish Architecture
- Tile Roof
- Passive Radon Mitigation
- Stucco
Interior Spaces
- Wet Bar
- Built-In Features
- Vaulted Ceiling
- Ceiling Fan
- See Through Fireplace
- Entryway
- Family Room with Fireplace
- 3 Fireplaces
- Great Room
- Separate Formal Living Room
- Formal Dining Room
- Media Room
- Home Office
- Recreation Room
- Workshop
- Home Gym
- Fire and Smoke Detector
Kitchen
- Hearth Room
- Breakfast Room
- Walk-In Pantry
- Built-In Oven
- Gas Range
- Down Draft Cooktop
- Microwave
- Sub-Zero Refrigerator
- Bosch Dishwasher
- Dishwasher
- Viking Appliances
- Stainless Steel Appliances
- Kitchen Island
- Granite Countertops
- Disposal
Flooring
- Wood
- Wall to Wall Carpet
- Ceramic Tile
Bedrooms and Bathrooms
- 6 Bedrooms
- Fireplace in Primary Bedroom
- Walk-In Closet
- Double Vanity
- Spa Bath
Laundry
- Laundry on lower level
- Dryer
- Washer
Finished Basement
- Walk-Out Basement
- Bedroom in Basement
- Natural lighting in basement
Pool
- In Ground Pool
- Spa
Outdoor Features
- Deck
- Covered Patio or Porch
Schools
- Sunny Pointe Elementary School
- Blue Springs High School
Utilities
- Humidifier
- Zoned Heating and Cooling System
- Vented Exhaust Fan
- Heating System Uses Natural Gas
- Tankless Water Heater
Listing and Financial Details
- Assessor Parcel Number 24-930-13-10-00-0-00-000
- $0 special tax assessment
Community Details
Overview
- Saddle Ridge Homes Association
- Saddle Ridge Estates Subdivision
Recreation
- Community Pool
Map
Home Values in the Area
Average Home Value in this Area
Tax History
| Year | Tax Paid | Tax Assessment Tax Assessment Total Assessment is a certain percentage of the fair market value that is determined by local assessors to be the total taxable value of land and additions on the property. | Land | Improvement |
|---|---|---|---|---|
| 2025 | $18,203 | $237,204 | $28,709 | $208,495 |
| 2024 | $17,825 | $265,364 | $26,353 | $239,011 |
| 2023 | $17,825 | $265,363 | $27,166 | $238,197 |
| 2022 | $13,772 | $179,360 | $19,500 | $159,860 |
| 2021 | $13,766 | $179,360 | $19,500 | $159,860 |
| 2020 | $13,690 | $175,750 | $19,500 | $156,250 |
| 2019 | $16,828 | $223,486 | $19,500 | $203,986 |
| 2018 | $13,615 | $175,455 | $16,971 | $158,484 |
| 2017 | $13,615 | $175,455 | $16,971 | $158,484 |
| 2016 | $11,919 | $154,280 | $10,450 | $143,830 |
Property History
| Date | Event | Price | List to Sale | Price per Sq Ft | Prior Sale |
|---|---|---|---|---|---|
| 01/15/2026 01/15/26 | Price Changed | $1,450,000 | -1.7% | $198 / Sq Ft | |
| 11/20/2025 11/20/25 | Price Changed | $1,475,000 | -1.7% | $201 / Sq Ft | |
| 07/26/2025 07/26/25 | For Sale | $1,500,000 | -9.9% | $204 / Sq Ft | |
| 07/15/2022 07/15/22 | Sold | -- | -- | -- | View Prior Sale |
| 06/09/2022 06/09/22 | Pending | -- | -- | -- | |
| 06/03/2022 06/03/22 | Price Changed | $1,665,000 | -14.6% | $227 / Sq Ft | |
| 05/02/2022 05/02/22 | For Sale | $1,950,000 | +39.4% | $266 / Sq Ft | |
| 03/28/2014 03/28/14 | Sold | -- | -- | -- | View Prior Sale |
| 12/28/2013 12/28/13 | Pending | -- | -- | -- | |
| 07/18/2013 07/18/13 | For Sale | $1,399,000 | -- | $194 / Sq Ft |
Purchase History
| Date | Type | Sale Price | Title Company |
|---|---|---|---|
| Deed | -- | None Listed On Document | |
| Interfamily Deed Transfer | -- | Accommodation | |
| Deed | -- | Chicago Title | |
| Interfamily Deed Transfer | -- | Clear Title | |
| Interfamily Deed Transfer | -- | None Available | |
| Warranty Deed | -- | Security Land Title Company |
Mortgage History
| Date | Status | Loan Amount | Loan Type |
|---|---|---|---|
| Open | $1,240,000 | New Conventional | |
| Previous Owner | $403,000 | Adjustable Rate Mortgage/ARM | |
| Previous Owner | $375,000 | New Conventional | |
| Previous Owner | $950,000 | Purchase Money Mortgage |
Source: Heartland MLS
MLS Number: 2565568
APN: 24-930-13-10-00-0-00-000
- 3331 S Saddle Ridge Ct
- 22114 E 33rd Terrace Ct S
- 20913 E 37th Terrace Ct S
- 21708 E Eureka Rd
- 3224 S Cardinal Ct
- 22513 E 33rd Street Ct S
- 3403 S R D Mize Rd
- 2433 NW Sunnyvale Ct
- 22906 E Ashford Ct
- 4013 NW Sol Dr
- 2961 Iva Dr
- 1449 NW Yankee Dr
- 1515 NW Primrose Ln
- 2200 NW Harbor Place
- 4902 NW Nantucket Dr
- 1425 NW Birdseye Ct
- 2912 Iva Dr
- 1401 NW Birdseye Ct
- 3208 Tepee Ct
- 18906 E 34th Terrace S
- 3308 S Brook Ridge Ct
- 19400 E 37th Terrace Ct S
- 19501 E 31st Terrace
- 19700 E 39th Place S
- 1463 NW Foxboro Rd
- 19401 E 40th Street Ct S
- 19012 E 37th Terrace S
- 1212 NW 54th St
- 20301 E 45th St
- 3403 NW Duncan Rd
- 19204 E 31st Terrace Dr S
- 4631 S Eastland Center Dr
- 19301 E Eastland Center Ct
- 18400 E 26th Terrace Ct S
- 18210 E 27th St S
- 1210 NW Kent Ct
- 1141 NW Arlington Place
- 1201-1318 S Kaydeen Ct
- 19301 E 50th Terrace
- 3151 Jennings Rd
