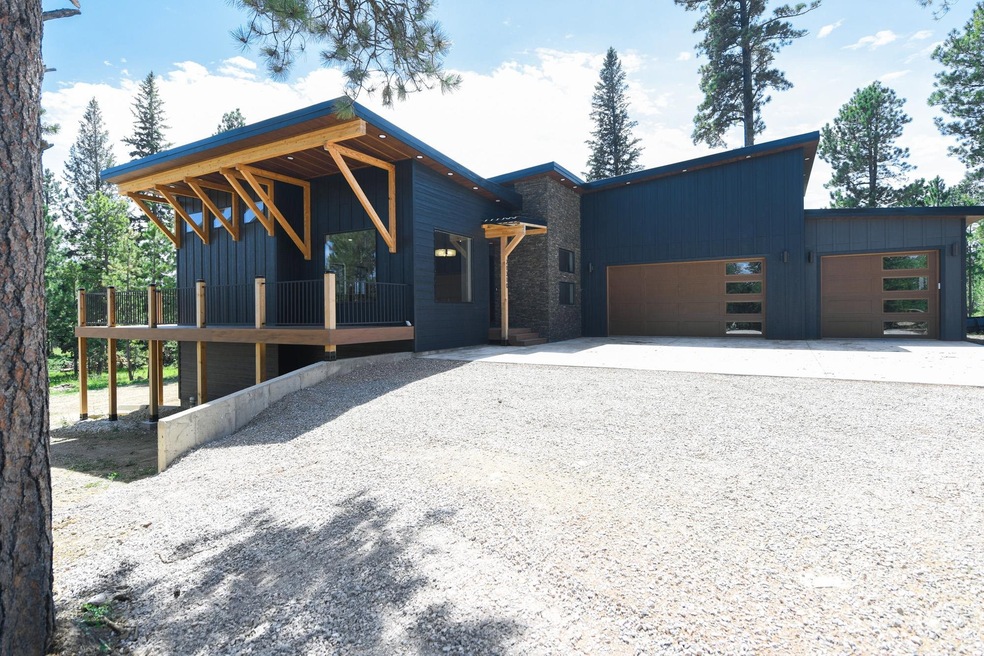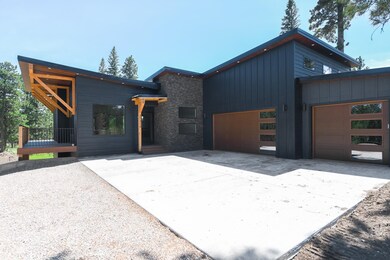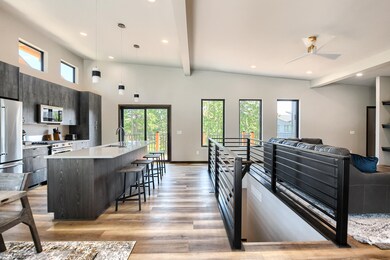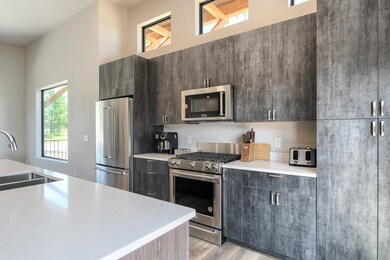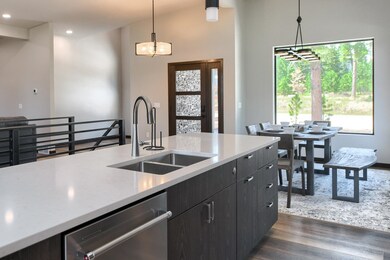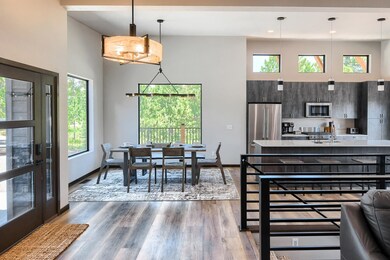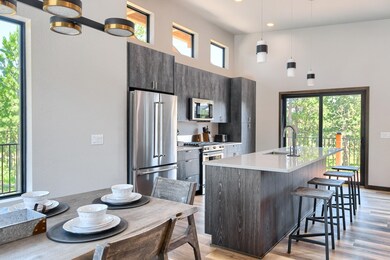
Highlights
- Ranch Style House
- Covered patio or porch
- Bathroom on Main Level
- Home Office
- 3 Car Attached Garage
- Tile Flooring
About This Home
As of May 2024Listed by Jason Richards-The Real Estate Center of Spearfish, 605-381-1087. Co-listed by Nellie Krueger-The Real Estate Center of Spearfish, 605-645-7473. Amazing newer construction home in the heart of the Black Hills in Powder House Pass. The contemporary styling throughout this home sets it apart. From a single slope roof outside to the simple lines and open feeling inside. A large living room is separated from the kitchen by an open staircase. 2 bedrooms, 2 bathrooms, and an office on the main floor with an additional 3 bedrooms and 2 more bathrooms on the walk-out lower level. Over 3400 sq. ft. of space offers ample room for group gatherings or just a little extra elbow room. There is a large outdoor patio space for entertaining as well. Located just minutes from the best outdoor activities in the area. The amazing Powder House Pass Community includes a clubhouse with a gathering area, kitchen, game room, and heated pools. The new community pool is located across the street from the residence. This home is being sold fully furnished. Buyer is responsible for verifying all information on this MLS. document.
Last Agent to Sell the Property
The Real Estate Center of Spearfish License #13412 Listed on: 03/26/2024
Home Details
Home Type
- Single Family
Est. Annual Taxes
- $1,693
Year Built
- Built in 2022
Lot Details
- 0.38 Acre Lot
- Subdivision Possible
HOA Fees
- $142 Monthly HOA Fees
Parking
- 3 Car Attached Garage
- Garage Door Opener
Home Design
- Ranch Style House
- Frame Construction
- Composition Roof
- Stone Veneer
Interior Spaces
- 3,288 Sq Ft Home
- Living Room with Fireplace
- Home Office
- Fire and Smoke Detector
- Basement
Kitchen
- Gas Oven or Range
- Microwave
- Dishwasher
Flooring
- Carpet
- Tile
- Vinyl
Bedrooms and Bathrooms
- 5 Bedrooms
- En-Suite Primary Bedroom
- Bathroom on Main Level
- 4 Full Bathrooms
Laundry
- Laundry on main level
- Dryer
- Washer
Outdoor Features
- Covered patio or porch
Utilities
- Refrigerated and Evaporative Cooling System
- Forced Air Heating System
- Heating System Uses Natural Gas
- Gas Water Heater
Similar Homes in Lead, SD
Home Values in the Area
Average Home Value in this Area
Property History
| Date | Event | Price | Change | Sq Ft Price |
|---|---|---|---|---|
| 07/03/2025 07/03/25 | Price Changed | $1,159,000 | -0.4% | $359 / Sq Ft |
| 06/26/2025 06/26/25 | Price Changed | $1,164,000 | -0.4% | $361 / Sq Ft |
| 04/15/2025 04/15/25 | Price Changed | $1,169,000 | -2.1% | $363 / Sq Ft |
| 03/18/2025 03/18/25 | For Sale | $1,194,000 | +16.5% | $370 / Sq Ft |
| 05/31/2024 05/31/24 | Sold | $1,025,000 | -6.7% | $312 / Sq Ft |
| 03/26/2024 03/26/24 | For Sale | $1,099,000 | -- | $334 / Sq Ft |
Tax History Compared to Growth
Tax History
| Year | Tax Paid | Tax Assessment Tax Assessment Total Assessment is a certain percentage of the fair market value that is determined by local assessors to be the total taxable value of land and additions on the property. | Land | Improvement |
|---|---|---|---|---|
| 2024 | $10,427 | $798,610 | $124,220 | $674,390 |
| 2023 | $4,127 | $121,970 | $121,970 | $0 |
| 2022 | $4,189 | $116,150 | $116,150 | $0 |
| 2021 | $4,189 | $116,150 | $0 | $0 |
Agents Affiliated with this Home
-
Michael Warwick

Seller's Agent in 2025
Michael Warwick
Great Peaks Realty
(605) 641-2569
613 Total Sales
-
Heath Gran

Seller Co-Listing Agent in 2025
Heath Gran
Great Peaks Realty
(605) 209-2052
1,085 Total Sales
-
Jason Richards

Seller's Agent in 2024
Jason Richards
The Real Estate Center of Spearfish
(605) 381-1087
169 Total Sales
-
Nellie Krueger
N
Seller Co-Listing Agent in 2024
Nellie Krueger
The Real Estate Center of Spearfish
(605) 645-7473
53 Total Sales
Map
Source: Mount Rushmore Area Association of REALTORS®
MLS Number: 79562
APN: 26452-00403-004-02
- tbd Candlewood Ln Unit Powerhouse Pass
- Lot 8 Block4 Candlewood Ln
- Lot 2 Block 6 Embers Way
- 11297 Powderhouse Trail
- Lot 2 Embers Way
- 11268 Woodland
- Lot 9 Block 8 Woodland Way
- Lot 2 Block 8 Woodland Way
- Lot 6 Block 6 Woodland Way
- 21329 Trailside Rd Unit 21329 Trailside Road
- 21329 Trailside Rd
- 21297 Embers Way
- TBD Woodland Ct
- 21298 Ridgewood Trail
- Lot 8 Trailside Loop Unit Lot 8 Block 5 Trails
- Lot 10 Block 5 Trailside Loop Unit Lot 10 Block 5 Trail
- Lot 10 Block 5 Trailside Loop
- Lot 8 Block 5 Trailside Loop
- 21271 Ridgewood Trail
- 11307 Trailside Loop
