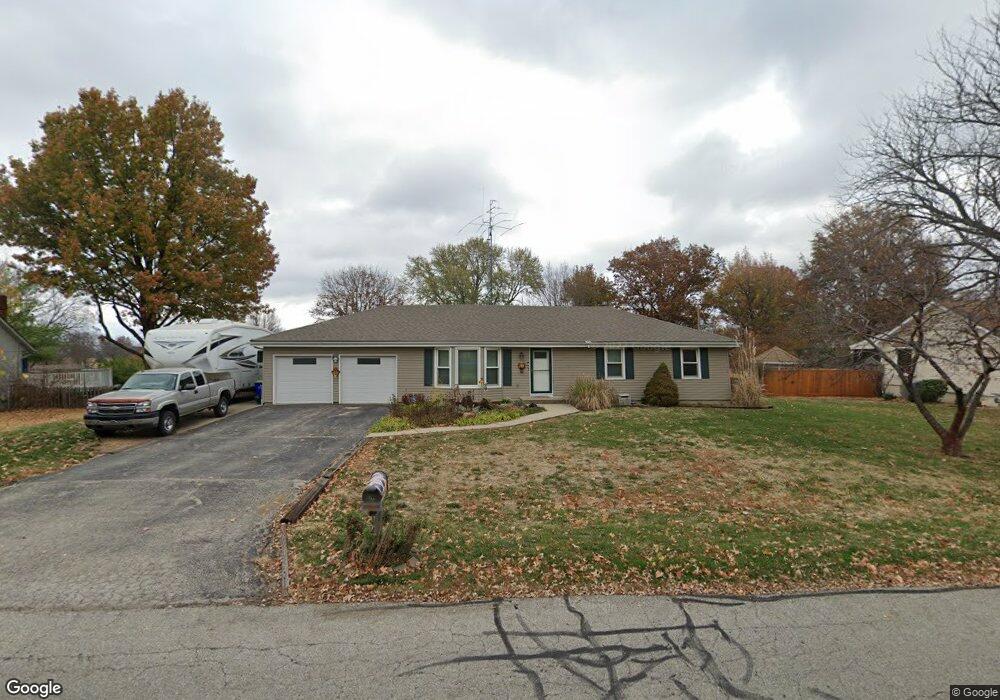21310 W 70th St Shawnee, KS 66218
Estimated Value: $323,000 - $389,000
3
Beds
2
Baths
1,366
Sq Ft
$260/Sq Ft
Est. Value
About This Home
This home is located at 21310 W 70th St, Shawnee, KS 66218 and is currently estimated at $354,972, approximately $259 per square foot. 21310 W 70th St is a home located in Johnson County with nearby schools including Horizon Elementary School, Mill Creek Middle School, and Mill Valley High School.
Ownership History
Date
Name
Owned For
Owner Type
Purchase Details
Closed on
Apr 19, 2010
Sold by
Porter Robert S
Bought by
Porter Robert S and Porter Sherry J
Current Estimated Value
Create a Home Valuation Report for This Property
The Home Valuation Report is an in-depth analysis detailing your home's value as well as a comparison with similar homes in the area
Home Values in the Area
Average Home Value in this Area
Purchase History
| Date | Buyer | Sale Price | Title Company |
|---|---|---|---|
| Porter Robert S | -- | None Available |
Source: Public Records
Tax History Compared to Growth
Tax History
| Year | Tax Paid | Tax Assessment Tax Assessment Total Assessment is a certain percentage of the fair market value that is determined by local assessors to be the total taxable value of land and additions on the property. | Land | Improvement |
|---|---|---|---|---|
| 2024 | $4,029 | $34,891 | $7,926 | $26,965 |
| 2023 | $4,088 | $34,822 | $7,926 | $26,896 |
| 2022 | $3,388 | $28,290 | $6,333 | $21,957 |
| 2021 | $3,159 | $25,231 | $5,755 | $19,476 |
| 2020 | $2,937 | $23,230 | $5,755 | $17,475 |
| 2019 | $2,907 | $22,655 | $5,755 | $16,900 |
| 2018 | $2,594 | $20,022 | $5,755 | $14,267 |
| 2017 | $2,590 | $19,504 | $5,001 | $14,503 |
| 2016 | $2,503 | $18,607 | $5,001 | $13,606 |
| 2015 | $2,338 | $17,192 | $5,001 | $12,191 |
| 2013 | -- | $16,813 | $5,001 | $11,812 |
Source: Public Records
Map
Nearby Homes
- 6820 Marion St
- 6905 Longview Rd
- 6764 Longview Rd
- 6753 Longview Rd
- The Denali Plan at Parkside Reserve
- Crestwood Plan at Parkside Reserve - Premier Collection
- Avalon Plan at Parkside Reserve - Premier Collection
- Birmingham III Plan at Parkside Reserve
- The Biscayne Plan at Parkside Reserve
- Adeline Plan at Parkside Reserve
- Lexington Plan at Parkside Reserve - Premier Collection
- The Squoia Parkside Plan at Parkside Reserve
- The Acadia Plan at Parkside Reserve
- 15517 W 168th Terrace
- The Sandstone Plan at Parkside Reserve
- Asheville 2 Story Plan at Parkside Reserve
- Brookside Plan at Parkside Reserve - Premier Collection
- The Olympia Plan at Parkside Reserve
- The Hudson Plan at Parkside Reserve
- Marietta Plan at Parkside Reserve
- 21302 W 70th St
- 21318 W 70th St
- 6907 Brownridge Dr
- 6905 Brownridge Dr
- 6903 Brownridge Dr
- 21230 W 70th St
- 21313 W 70th St
- 21303 W 70th St
- 21321 W 70th St
- 6916 Brownridge Dr
- 7011 Crest Dr
- 6910 Brownridge Dr
- 21222 W 70th St
- 6912 Brownridge Dr
- 21405 W 70th St
- 6901 Brownridge Dr
- 6908 Brownridge Dr
- 6906 Brownridge Dr
- 6900 Brownridge Dr
- 21415 W 70th St
