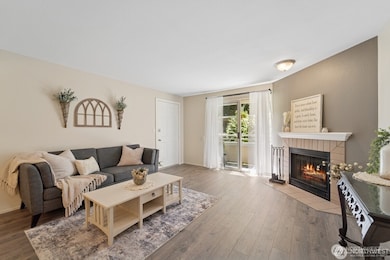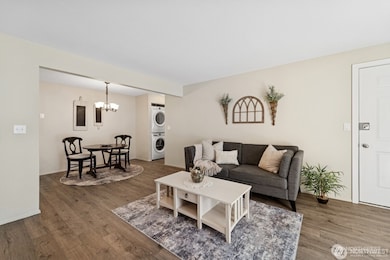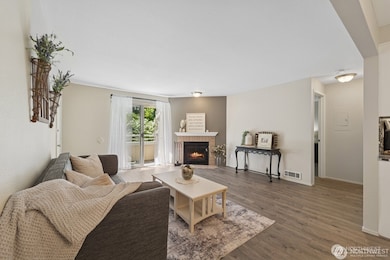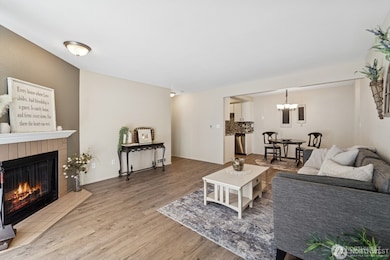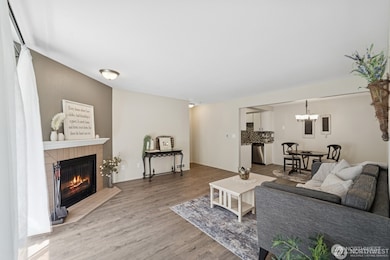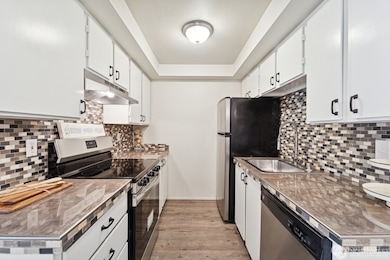
$3,650
- 4 Beds
- 2.5 Baths
- 2,481 Sq Ft
- 23003 42nd Dr SE
- Bothell, WA
Home features open concept living area which flows seamlessly from the kitchen to the dining and living rooms as well as covered patio rear yard. Modern kitchen with stainless appliances and a center island perfect for prepping and entertaining. Private main floor office. Upper level bonus room, perfect for media or play. 4 generously sized bedrooms provide ample space. The large windows
Terri Del Maestro John L. Scott Bothell

