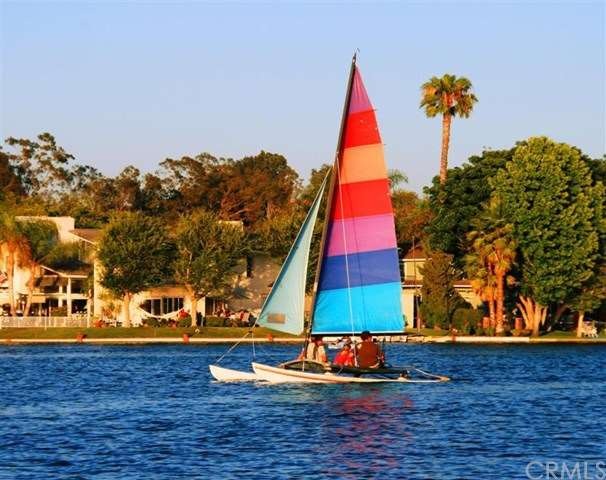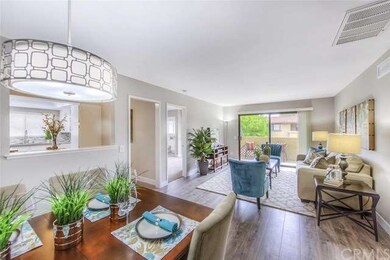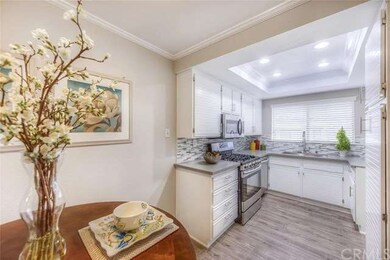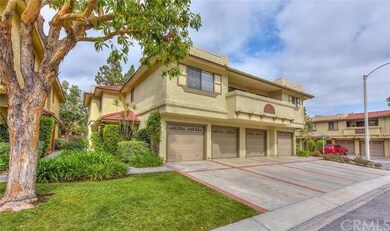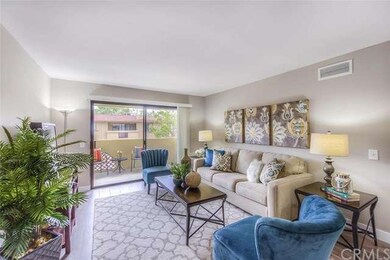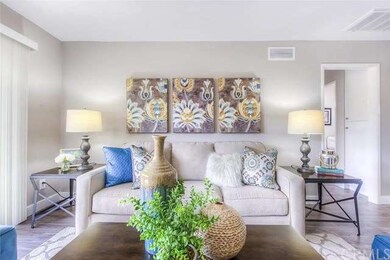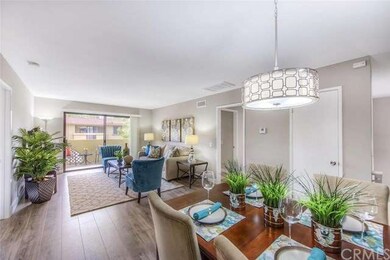
21311 Balsam Ln Unit 3 Lake Forest, CA 92630
Highlights
- In Ground Pool
- Lanai
- Covered patio or porch
- Rancho Canada Elementary School Rated A-
- End Unit
- 1 Car Direct Access Garage
About This Home
As of June 2016SOLD 1ST DAY. NOW BACK ON MARKET. BUYER DIDN'T PERFORM. Welcome to the scenic lakes, woods & hills of Lake Forest. You will drive by this on the way to this attractive ONE-OF-A-KIND 1,301 sf, 2-bed, 2-bath, dual master suites, PENTHOUSE-style condo in this highly desirable community off of Peachwood/Trabuco. 10-30% LARGER than other 2-bed models & spans ENTIRE LENGTH of building - with windows on 3 sides! The sellers just finished a contemporary remodel to feel like a mid-century modern New York loft. Includes brand new HVAC system, 2-tone dec. paint, wide-plank flooring w/ 5” B/B, neutral carpeting, 2” white custom blinds, lighting & hardware. The eat-in kitchen features stainless appliances, high arc pull-out faucet, quartz counters & glass backsplash. THERE IS ALSO A FORMAL DINING! Extra eating area could be used for home office. Each master & living room open to expansive veranda perfect for enjoying your morning coffee or entertaining. Other features include full-size indoor laundry room, skylight & French doors. Situated next to exquisite Serrano Park homes with walking trails, greenbelts & parks all around. Only a few miles to the Irvine Spectrum businesses & dining venues! A short stroll to shopping & eateries. THIS CONDO LOOKS like A MODEL!
Last Agent to Sell the Property
Harvey Gronwald
Realty One Group West License #01846886 Listed on: 05/04/2016

Co-Listed By
Jenean Hill
Ken Straw, Broker License #01312003
Last Buyer's Agent
DEANNA DIAZ
CENTURY 21 KING License #01747263

Property Details
Home Type
- Condominium
Est. Annual Taxes
- $5,188
Year Built
- Built in 1987
Lot Details
- End Unit
- No Units Located Below
- 1 Common Wall
- East Facing Home
HOA Fees
Parking
- 1 Car Direct Access Garage
- Parking Available
- Front Facing Garage
- Driveway
- Guest Parking
Home Design
- Turnkey
- Slab Foundation
Interior Spaces
- 1,301 Sq Ft Home
- Skylights
- Blinds
- Window Screens
- French Doors
- Entrance Foyer
- Dining Room
Kitchen
- Eat-In Kitchen
- Gas Range
- Microwave
- Dishwasher
- Disposal
Bedrooms and Bathrooms
- 2 Bedrooms
- All Upper Level Bedrooms
- Mirrored Closets Doors
- 2 Full Bathrooms
Laundry
- Laundry Room
- Laundry on upper level
- 220 Volts In Laundry
- Gas And Electric Dryer Hookup
Home Security
Pool
- In Ground Pool
- In Ground Spa
Outdoor Features
- Covered patio or porch
- Lanai
Utilities
- Central Heating and Cooling System
Listing and Financial Details
- Tax Lot 1
- Tax Tract Number 11907
- Assessor Parcel Number 93994702
Community Details
Overview
- 166 Units
- Built by Top Rancho Canada School
- Greenbelt
Amenities
- Picnic Area
Recreation
- Community Pool
- Community Spa
Security
- Carbon Monoxide Detectors
- Fire and Smoke Detector
Ownership History
Purchase Details
Home Financials for this Owner
Home Financials are based on the most recent Mortgage that was taken out on this home.Purchase Details
Home Financials for this Owner
Home Financials are based on the most recent Mortgage that was taken out on this home.Purchase Details
Home Financials for this Owner
Home Financials are based on the most recent Mortgage that was taken out on this home.Purchase Details
Home Financials for this Owner
Home Financials are based on the most recent Mortgage that was taken out on this home.Purchase Details
Purchase Details
Purchase Details
Home Financials for this Owner
Home Financials are based on the most recent Mortgage that was taken out on this home.Purchase Details
Home Financials for this Owner
Home Financials are based on the most recent Mortgage that was taken out on this home.Purchase Details
Purchase Details
Home Financials for this Owner
Home Financials are based on the most recent Mortgage that was taken out on this home.Similar Homes in Lake Forest, CA
Home Values in the Area
Average Home Value in this Area
Purchase History
| Date | Type | Sale Price | Title Company |
|---|---|---|---|
| Grant Deed | $739,500 | Chicago Title Company | |
| Interfamily Deed Transfer | -- | American Coast Title | |
| Interfamily Deed Transfer | -- | Title 365 | |
| Grant Deed | $430,000 | Title 365 | |
| Grant Deed | $243,500 | -- | |
| Trustee Deed | $215,500 | None Available | |
| Grant Deed | $442,000 | Equity Title Company | |
| Grant Deed | $306,000 | Chicago Title Co | |
| Interfamily Deed Transfer | -- | -- | |
| Grant Deed | $140,500 | Gateway Title Company |
Mortgage History
| Date | Status | Loan Amount | Loan Type |
|---|---|---|---|
| Open | $702,525 | New Conventional | |
| Previous Owner | $338,700 | New Conventional | |
| Previous Owner | $365,500 | New Conventional | |
| Previous Owner | $353,600 | Unknown | |
| Previous Owner | $44,200 | Purchase Money Mortgage | |
| Previous Owner | $352,750 | New Conventional | |
| Previous Owner | $61,200 | Unknown | |
| Previous Owner | $244,800 | Purchase Money Mortgage | |
| Previous Owner | $133,000 | FHA |
Property History
| Date | Event | Price | Change | Sq Ft Price |
|---|---|---|---|---|
| 04/13/2020 04/13/20 | Rented | $2,400 | -4.0% | -- |
| 04/13/2020 04/13/20 | Off Market | $2,500 | -- | -- |
| 03/11/2020 03/11/20 | For Rent | $2,500 | 0.0% | -- |
| 02/22/2019 02/22/19 | Rented | $2,500 | 0.0% | -- |
| 02/07/2019 02/07/19 | For Rent | $2,500 | 0.0% | -- |
| 06/06/2016 06/06/16 | Sold | $430,000 | 0.0% | $331 / Sq Ft |
| 05/05/2016 05/05/16 | Pending | -- | -- | -- |
| 05/04/2016 05/04/16 | For Sale | $429,900 | 0.0% | $330 / Sq Ft |
| 05/01/2016 05/01/16 | Pending | -- | -- | -- |
| 04/29/2016 04/29/16 | For Sale | $429,900 | 0.0% | $330 / Sq Ft |
| 04/27/2016 04/27/16 | Price Changed | $429,900 | +7.5% | $330 / Sq Ft |
| 04/25/2016 04/25/16 | Pending | -- | -- | -- |
| 04/19/2016 04/19/16 | For Sale | $399,900 | -- | $307 / Sq Ft |
Tax History Compared to Growth
Tax History
| Year | Tax Paid | Tax Assessment Tax Assessment Total Assessment is a certain percentage of the fair market value that is determined by local assessors to be the total taxable value of land and additions on the property. | Land | Improvement |
|---|---|---|---|---|
| 2024 | $5,188 | $499,050 | $404,536 | $94,514 |
| 2023 | $5,065 | $489,265 | $396,604 | $92,661 |
| 2022 | $4,973 | $479,672 | $388,827 | $90,845 |
| 2021 | $4,945 | $470,267 | $381,203 | $89,064 |
| 2020 | $4,900 | $465,445 | $377,294 | $88,151 |
| 2019 | $4,803 | $456,319 | $369,896 | $86,423 |
| 2018 | $4,713 | $447,372 | $362,643 | $84,729 |
| 2017 | $4,619 | $438,600 | $355,532 | $83,068 |
| 2016 | $2,774 | $262,994 | $175,285 | $87,709 |
| 2015 | $2,740 | $259,044 | $172,652 | $86,392 |
| 2014 | $2,681 | $253,970 | $169,270 | $84,700 |
Agents Affiliated with this Home
-
B
Seller's Agent in 2020
Brandon Mungai
Brand Property Management
(714) 698-9183
1 Total Sale
-

Seller's Agent in 2019
Lauren Cooper
Compass
(949) 443-2000
45 Total Sales
-

Buyer's Agent in 2019
Rocio Wagner
Realty One Group West
(949) 463-2127
5 Total Sales
-
H
Seller's Agent in 2016
Harvey Gronwald
Realty One Group West
-
J
Seller Co-Listing Agent in 2016
Jenean Hill
Ken Straw, Broker
-
D
Buyer's Agent in 2016
DEANNA DIAZ
CENTURY 21 KING
Map
Source: California Regional Multiple Listing Service (CRMLS)
MLS Number: OC16081336
APN: 939-947-02
- 25231 Grovewood
- 21312 Tupelo Ln Unit 2
- 25326 Elderwood
- 21205 Serra Vista Unit 42
- 21201 Jasmines Way Unit 137
- 21172 Jasmines Way
- 21136 Avenida Magnifica Unit 55
- 25011 Calle Madera
- 25486 Claveles Ct
- 21081 Calle de Paseo Unit 56
- 25215 Avenida Pacifica Unit 44
- 21204 Camelia Unit 42
- 25572 Orchard Rim Ln
- 21218 Camelia Unit 49
- 21124 Gladiolos Way Unit 48
- 25225 Avenida Tranquila Unit 102
- 21212 Camelia Unit 46
- 25568 Azalea
- 21291 Calle Recreo
- 21532 Camino Papal
