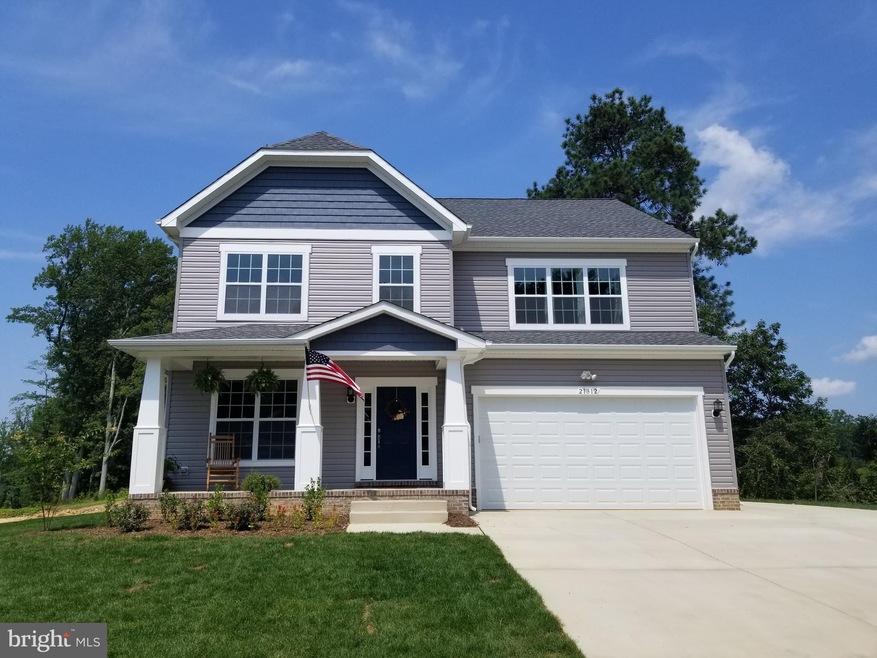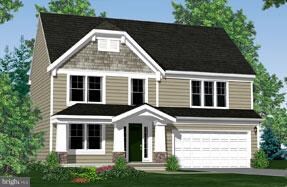
21312 Fox Wood Ln California, MD 20619
Highlights
- Newly Remodeled
- Colonial Architecture
- Traditional Floor Plan
- Evergreen Elementary School Rated A-
- Private Lot
- Backs to Trees or Woods
About This Home
As of August 2018Sold & Settled St Mary's #2 at Elizabeth Hills. This Energy efficient home features a gas fireplace, granite kitchen counters stainless steel appliances & upgraded cabinets throughout on the inside. Basement is unfinished but will feature 9' poured concrete walls, 3 pc bath rough in and rough in for wetbar. On the exterior, the home will feature a 16'x8' garage door with an extended driveway area.
Home Details
Home Type
- Single Family
Est. Annual Taxes
- $757
Year Built
- Built in 2018 | Newly Remodeled
Lot Details
- 7,500 Sq Ft Lot
- Private Lot
- Cleared Lot
- Backs to Trees or Woods
HOA Fees
- $17 Monthly HOA Fees
Parking
- 2 Car Attached Garage
- Driveway
Home Design
- Colonial Architecture
- Brick Exterior Construction
- Shingle Roof
Interior Spaces
- 2,259 Sq Ft Home
- Property has 3 Levels
- Traditional Floor Plan
- Chair Railings
- Crown Molding
- Wainscoting
- Ceiling height of 9 feet or more
- Recessed Lighting
- Fireplace Mantel
- Gas Fireplace
- ENERGY STAR Qualified Windows with Low Emissivity
- Window Screens
- Sliding Doors
- ENERGY STAR Qualified Doors
- Insulated Doors
- Six Panel Doors
- Entrance Foyer
- Family Room Off Kitchen
- Dining Room
- Attic
Kitchen
- Breakfast Area or Nook
- Electric Oven or Range
- <<microwave>>
- ENERGY STAR Qualified Refrigerator
- <<ENERGY STAR Qualified Dishwasher>>
- Kitchen Island
- Upgraded Countertops
- Disposal
Bedrooms and Bathrooms
- 4 Bedrooms
- En-Suite Primary Bedroom
- En-Suite Bathroom
- 2.5 Bathrooms
Laundry
- Laundry Room
- Washer and Dryer Hookup
Unfinished Basement
- Walk-Up Access
- Connecting Stairway
- Rear Basement Entry
- Sump Pump
- Basement Windows
Home Security
- Carbon Monoxide Detectors
- Fire and Smoke Detector
- Fire Sprinkler System
Eco-Friendly Details
- Energy-Efficient Construction
- Energy-Efficient HVAC
- Energy-Efficient Lighting
Utilities
- 90% Forced Air Heating and Cooling System
- Electric Water Heater
- Cable TV Available
Additional Features
- Low Pile Carpeting
- Porch
Listing and Financial Details
- Tax Lot 53
- Assessor Parcel Number 1908180110
Community Details
Overview
- Built by MARRICK PROPERTIES INC.
- Elizabeth Hills Phase 1 Subdivision, St. Mary's #2 Floorplan
Amenities
- Picnic Area
Recreation
- Community Playground
- Jogging Path
Ownership History
Purchase Details
Home Financials for this Owner
Home Financials are based on the most recent Mortgage that was taken out on this home.Similar Homes in the area
Home Values in the Area
Average Home Value in this Area
Purchase History
| Date | Type | Sale Price | Title Company |
|---|---|---|---|
| Deed | $340,312 | Brennan Title Co |
Mortgage History
| Date | Status | Loan Amount | Loan Type |
|---|---|---|---|
| Open | $310,956 | VA | |
| Closed | $320,019 | VA |
Property History
| Date | Event | Price | Change | Sq Ft Price |
|---|---|---|---|---|
| 08/12/2018 08/12/18 | Sold | $341,018 | +0.2% | $151 / Sq Ft |
| 03/16/2018 03/16/18 | Pending | -- | -- | -- |
| 03/16/2018 03/16/18 | For Sale | $340,419 | -- | $151 / Sq Ft |
Tax History Compared to Growth
Tax History
| Year | Tax Paid | Tax Assessment Tax Assessment Total Assessment is a certain percentage of the fair market value that is determined by local assessors to be the total taxable value of land and additions on the property. | Land | Improvement |
|---|---|---|---|---|
| 2024 | $4,048 | $373,333 | $0 | $0 |
| 2023 | $3,842 | $354,000 | $98,200 | $255,800 |
| 2022 | $3,703 | $341,100 | $0 | $0 |
| 2021 | $3,565 | $328,200 | $0 | $0 |
| 2020 | $3,427 | $315,300 | $98,200 | $217,100 |
| 2019 | $3,425 | $315,300 | $98,200 | $217,100 |
| 2018 | $761 | $72,000 | $72,000 | $0 |
| 2017 | $698 | $72,000 | $0 | $0 |
Agents Affiliated with this Home
-
William Rabbitt

Seller's Agent in 2025
William Rabbitt
The Southside Group Real Estate
(301) 909-3555
265 Total Sales
-
Ken Weeks

Seller's Agent in 2018
Ken Weeks
Century 21 New Millennium
(301) 367-0685
108 Total Sales
Map
Source: Bright MLS
MLS Number: 1000275436
APN: 08-180110
- 45657 Bethfield Way
- 21219 Lizmill Way
- 45656 Edge Mill Ct
- 20828 Flour Mill Ct
- 45673 Cecil Mill Ct
- 45917 Lexington Ct
- 20937 Sawgrass Dr
- 45877 Skipjack Dr
- 21452 Cameron Ct
- 45705 Robinson Ct
- 45506 Grant Place
- 20225 Point Lookout Rd
- 21461 Cameron Ct
- 45922 Bolden Ct
- 45951 Altman Ct
- 21579 Gordon Ct
- 21421 Manon Way
- 21412 Manon Way
- 46060 Warwick Dr
- 46091 Maria Way

