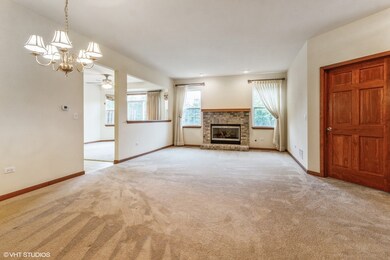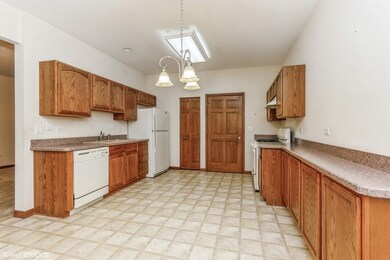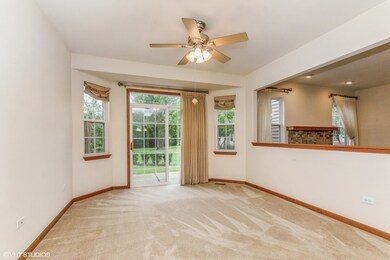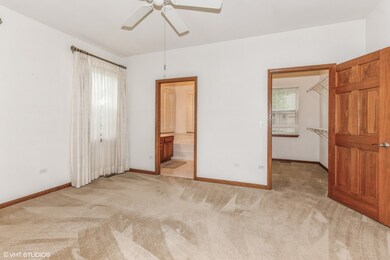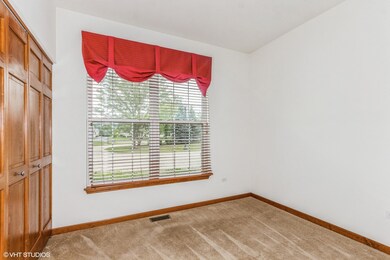
21312 Hidden Lake Ct Crest Hill, IL 60403
Estimated Value: $283,000 - $303,000
Highlights
- Golf Course Community
- Fitness Center
- Community Indoor Pool
- Lockport Township High School East Rated A
- Fireplace in Primary Bedroom
- End Unit
About This Home
As of October 2022Come home to Carillon Lakes, a gated 55+ active adult community. This 1584 square foot ranch is beautifully maintained and move-in ready. Spacious living/dining room with fireplace (gas logs.) Large kitchen with lots of counterspace opens to family room with sliding glass door that leads to patio and beautiful green space. Two bedrooms AND a den. Hall bath has walk-in shower. Master bath has double sink vanity, soaker tub and walk-in shower. Laundry room off of kitchen. Washer and dryer included. Two car attached garage. Amenities include golf, 3 pools, jacuzzi spas, 3 lakes for fishing, walking paths, tennis, bocce ball and horse shoe pits. Clubhouse, exercise room, ping pong, billiards, card and game rooms. MANY classes and clubs and day trips.
Last Agent to Sell the Property
Coldwell Banker Realty License #475133027 Listed on: 08/09/2022

Property Details
Home Type
- Condominium
Est. Annual Taxes
- $3,241
Year Built
- Built in 2005
Lot Details
- 2,614
HOA Fees
- $405 Monthly HOA Fees
Parking
- 2 Car Attached Garage
- Garage Transmitter
- Garage Door Opener
- Driveway
- Parking Included in Price
Home Design
- Ranch Property
- Vinyl Siding
Interior Spaces
- 1,584 Sq Ft Home
- 1-Story Property
- Ceiling Fan
- Attached Fireplace Door
- Gas Log Fireplace
- Family Room with Fireplace
- Living Room with Fireplace
- Dining Room with Fireplace
- Library with Fireplace
Kitchen
- Range
- Dishwasher
- Disposal
- Fireplace in Kitchen
Flooring
- Carpet
- Vinyl
Bedrooms and Bathrooms
- 2 Bedrooms
- 2 Potential Bedrooms
- Fireplace in Primary Bedroom
- Walk-In Closet
- Bathroom on Main Level
- 2 Full Bathrooms
- Dual Sinks
- Separate Shower
Laundry
- Laundry Room
- Laundry on main level
- Dryer
- Washer
Schools
- Richland Elementary School
- Lockport Township High School
Utilities
- Central Air
- Heating System Uses Natural Gas
Additional Features
- Patio
- End Unit
Listing and Financial Details
- Senior Tax Exemptions
- Homeowner Tax Exemptions
Community Details
Overview
- Association fees include insurance, security, clubhouse, exercise facilities, pool, exterior maintenance, lawn care, snow removal
- 6 Units
- Cindy Smith Association, Phone Number (815) 577-6790
- Scottsdale
- Property managed by CARILLON HOA
Amenities
- Building Patio
- Party Room
Recreation
- Golf Course Community
- Tennis Courts
- Fitness Center
- Community Indoor Pool
- Community Spa
- Park
Pet Policy
- Limit on the number of pets
- Dogs and Cats Allowed
Security
- Resident Manager or Management On Site
Ownership History
Purchase Details
Home Financials for this Owner
Home Financials are based on the most recent Mortgage that was taken out on this home.Purchase Details
Purchase Details
Similar Home in Crest Hill, IL
Home Values in the Area
Average Home Value in this Area
Purchase History
| Date | Buyer | Sale Price | Title Company |
|---|---|---|---|
| Erins Dorothy Cheryl | $260,000 | -- | |
| Mb Financial Bank Na | -- | -- | |
| Pickett Mary M | $211,500 | First American Title |
Mortgage History
| Date | Status | Borrower | Loan Amount |
|---|---|---|---|
| Open | Erins Dorothy Cheryl | $160,000 |
Property History
| Date | Event | Price | Change | Sq Ft Price |
|---|---|---|---|---|
| 10/01/2022 10/01/22 | Sold | $260,000 | 0.0% | $164 / Sq Ft |
| 08/09/2022 08/09/22 | For Sale | $260,000 | -- | $164 / Sq Ft |
Tax History Compared to Growth
Tax History
| Year | Tax Paid | Tax Assessment Tax Assessment Total Assessment is a certain percentage of the fair market value that is determined by local assessors to be the total taxable value of land and additions on the property. | Land | Improvement |
|---|---|---|---|---|
| 2023 | $6,108 | $82,294 | $18,437 | $63,857 |
| 2022 | $3,173 | $77,525 | $17,369 | $60,156 |
| 2021 | $3,213 | $72,855 | $16,323 | $56,532 |
| 2020 | $3,241 | $70,459 | $15,786 | $54,673 |
| 2019 | $3,251 | $66,786 | $14,963 | $51,823 |
| 2018 | $3,345 | $61,136 | $13,697 | $47,439 |
| 2017 | $3,371 | $57,713 | $12,930 | $44,783 |
| 2016 | $3,470 | $54,089 | $12,118 | $41,971 |
| 2015 | $3,683 | $49,485 | $11,087 | $38,398 |
| 2014 | $3,683 | $48,044 | $10,764 | $37,280 |
| 2013 | $3,683 | $49,530 | $11,097 | $38,433 |
Agents Affiliated with this Home
-
Pam Yglesias

Seller's Agent in 2022
Pam Yglesias
Coldwell Banker Realty
(708) 670-0166
1 in this area
16 Total Sales
-
Cynthia Dumontelle

Buyer's Agent in 2022
Cynthia Dumontelle
Coldwell Banker Realty
(630) 808-3328
1 in this area
58 Total Sales
Map
Source: Midwest Real Estate Data (MRED)
MLS Number: 11487673
APN: 04-19-305-103
- 21301 Hidden Lake Ct
- 21244 Legion Lake Ct
- 21248 Legion Lake Ct
- 16565 Buckner Pond Way
- 16430 Crescent Lake Ct
- 21308 Brush Lake Dr
- 16306 Windsor Lake Ct
- 16333 Crescent Lake Dr
- 21023 Siegel Dr
- 21016 Longmeadow Dr
- 16211 Powderhorn Lake Way
- 21536 Vesper St
- 3515 Harms Rd
- 21449 Lake st Clair Dr
- 21508 Lake st Clair Dr
- 3612 Thoroughbred Ln
- 21402 Carlton St
- 1478 W Flint Ln
- 2406 Grape St
- 2407 Burbank St
- 21312 Hidden Lake Ct
- 21312 Hidden Lake Ct
- 21314 Hidden Lake Ct
- 21316 Hidden Lake Ct
- 21310 Hidden Lake Ct
- 21313 Hidden Lake Ct
- 21315 Hidden Lake Ct
- 21317 Hidden Lake Ct
- 21308 Hidden Lake Ct Unit 5
- 21306 Hidden Lake Ct
- 21300 Hidden Lake Ct
- 21302 Hidden Lake Ct
- 21311 Hidden Lake Ct
- 21309 Hidden Lake Ct
- 21303 Hidden Lake Ct
- 21307 Hidden Lake Ct
- 21305 Hidden Lake Ct
- 16523 Buckner Pond Way
- 16518 Buckner Pond Way
- 16516 Buckner Pond Way

