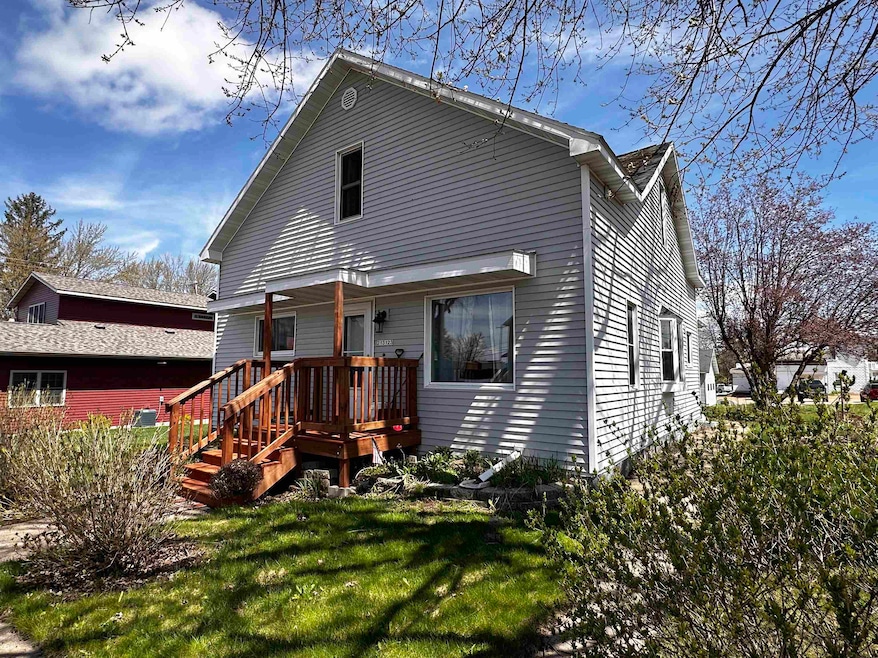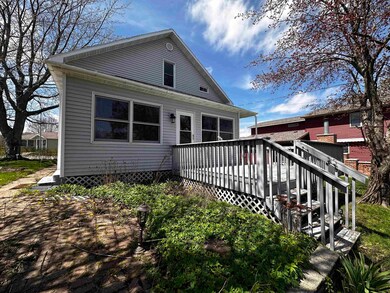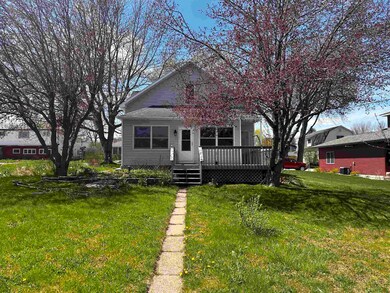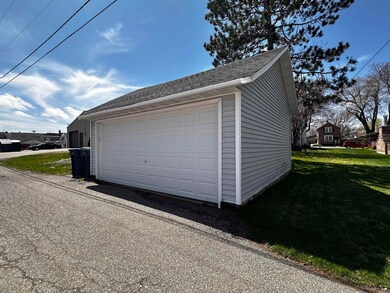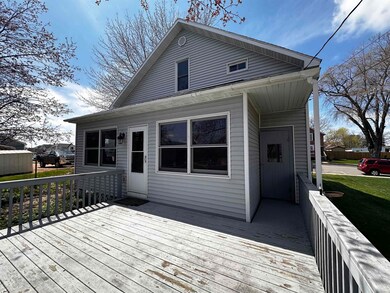
213123 Legacy St Stratford, WI 54484
Highlights
- Deck
- Wood Flooring
- 2 Car Detached Garage
- Stratford Elementary School Rated A-
- Lower Floor Utility Room
- Porch
About This Home
As of July 2024WELCOME TO THIS DELIGHTFUL TWO-STORY HOME BOASTING TIMELESS CHARM AND MODERN CONVENIENCES. With original hardwood floors adding character and newer flooring providing practicality, this home offers a blend of classic appeal and comfort. Spread across two levels, this home offers ample space for comfortable living. The main floor hosts a bedroom, perfect for guests or as a convenient primary bedroom while two additional bedrooms are located upstairs along with a bonus room, providing flexibility for various needs such as an office or playroom. The primary bedroom features a walk-in closet, offering plenty of storage space. Enjoy the convenience of a stackable washer/dryer on the main floor, along with kitchen appliances for easy meal preparation. Embrace the beauty of all seasons with a breezeway area off the kitchen and a charming three-season room that leads to a deck overlooking the backyard. Whether you're enjoying a morning cup of coffee or hosting a summer barbecue, this outdoor space is perfect for relaxation and entertaining.
Home Details
Home Type
- Single Family
Est. Annual Taxes
- $1,796
Year Built
- Built in 1904
Lot Details
- 0.28 Acre Lot
Home Design
- Shingle Roof
- Vinyl Siding
Interior Spaces
- 1,568 Sq Ft Home
- 2-Story Property
- Ceiling Fan
- Lower Floor Utility Room
- Unfinished Basement
- Basement Fills Entire Space Under The House
- Fire and Smoke Detector
- Electric Oven or Range
Flooring
- Wood
- Carpet
- Laminate
- Vinyl
Bedrooms and Bathrooms
- 3 Bedrooms
- 2 Full Bathrooms
Laundry
- Laundry on main level
- Dryer
- Washer
Parking
- 2 Car Detached Garage
- Garage Door Opener
- Driveway
Outdoor Features
- Deck
- Porch
Utilities
- Forced Air Heating and Cooling System
- Natural Gas Water Heater
- Public Septic
Listing and Financial Details
- Assessor Parcel Number 18227041931097
Ownership History
Purchase Details
Home Financials for this Owner
Home Financials are based on the most recent Mortgage that was taken out on this home.Purchase Details
Home Financials for this Owner
Home Financials are based on the most recent Mortgage that was taken out on this home.Similar Homes in Stratford, WI
Home Values in the Area
Average Home Value in this Area
Purchase History
| Date | Type | Sale Price | Title Company |
|---|---|---|---|
| Personal Reps Deed | $160,000 | Gowey Abstract & Title | |
| Warranty Deed | $85,900 | None Available |
Mortgage History
| Date | Status | Loan Amount | Loan Type |
|---|---|---|---|
| Previous Owner | $82,900 | New Conventional | |
| Previous Owner | $63,000 | Credit Line Revolving |
Property History
| Date | Event | Price | Change | Sq Ft Price |
|---|---|---|---|---|
| 07/24/2024 07/24/24 | Sold | $160,000 | -3.6% | $102 / Sq Ft |
| 04/30/2024 04/30/24 | For Sale | $165,900 | -- | $106 / Sq Ft |
Tax History Compared to Growth
Tax History
| Year | Tax Paid | Tax Assessment Tax Assessment Total Assessment is a certain percentage of the fair market value that is determined by local assessors to be the total taxable value of land and additions on the property. | Land | Improvement |
|---|---|---|---|---|
| 2024 | $2,113 | $99,600 | $16,800 | $82,800 |
| 2023 | $1,973 | $97,700 | $16,800 | $80,900 |
| 2022 | $1,933 | $97,700 | $16,800 | $80,900 |
| 2021 | $1,784 | $97,700 | $16,800 | $80,900 |
| 2020 | $1,892 | $97,700 | $16,800 | $80,900 |
| 2019 | $1,916 | $97,700 | $16,800 | $80,900 |
| 2018 | $1,826 | $97,700 | $16,800 | $80,900 |
| 2017 | $1,795 | $87,300 | $16,800 | $70,500 |
| 2016 | $1,793 | $87,300 | $16,800 | $70,500 |
| 2015 | $1,698 | $87,300 | $16,800 | $70,500 |
| 2014 | $1,719 | $87,300 | $16,800 | $70,500 |
Agents Affiliated with this Home
-
Sue Decker

Seller's Agent in 2024
Sue Decker
BROCK AND DECKER REAL ESTATE, LLC
(715) 305-6096
372 Total Sales
-
SHARON FRALICK
S
Buyer's Agent in 2024
SHARON FRALICK
FIRST WEBER
(715) 937-0897
74 Total Sales
Map
Source: Central Wisconsin Multiple Listing Service
MLS Number: 22401633
APN: 182-2704-193-1097
- 213215 Legacy St
- 118707 & 118709 Logger St
- 213020 Legacy St
- Lots 1&2 Legion St
- 118400 Monarch St
- 118105 Betty Dr
- 118311 Sunset Ridge Dr
- 118219 Sunset Ridge Dr
- 118411 Springfield Dr
- 211515 Drake Ave
- 116364 Balsam Rd
- 4.10 Acres Edgewater Estates Unit Edgewater Dr.
- Lot 49 Edgewater Estates
- Lot 60 Edgewater Estates Unit Tiffybird Ln.
- Lot 61 Edgewater Estates Unit Fairview Rd.
- Lot 2 Edgewater Estates Unit Edgewater Dr.
- Lot 64 Edgewater Estates Unit Tiffybird Ln.
- Lot 1 Edgewater Estates Unit Edgewater Dr.
- Lot 65 Edgewater Estates Unit Tiffybird Ln.
- Lot 66 Edgewater Estates
