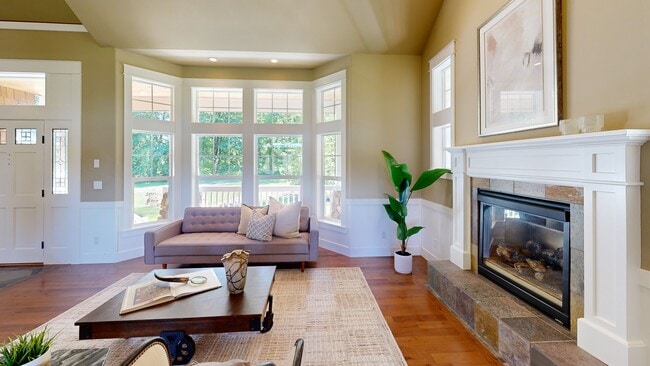
$6,500,000
- 4 Beds
- 1.5 Baths
- 1,699 Sq Ft
- 9725 Jordan Rd
- Granite Falls, WA
Last large lot within City limits of Granite Falls! Property has been in the same family since 1906. Close to schools and all Granite has to offer. 22.35 ac. South half is Zoned Commercial and north half MR. Bring your imagination! Check out Ashe Hill on the east side for possible views. Paths have been cut so you can walk the property. Large 24x36 garage with new roof great for storage.
Sheila Lair Keller Williams Eastside





