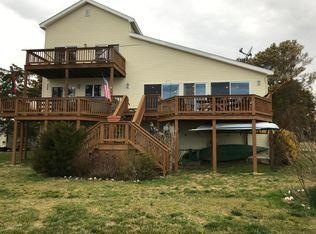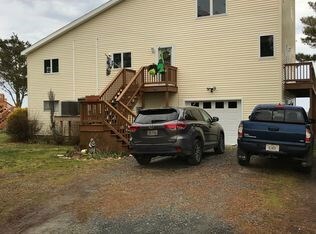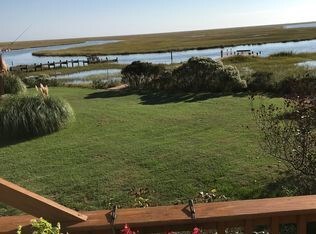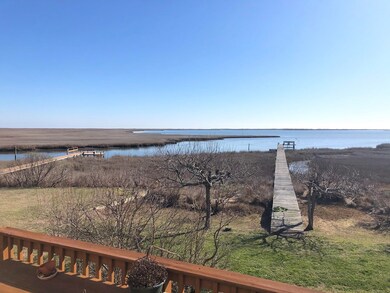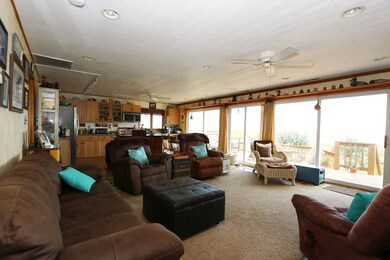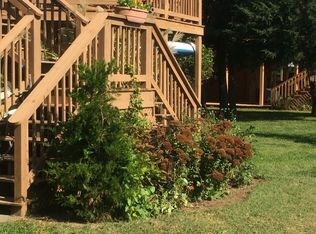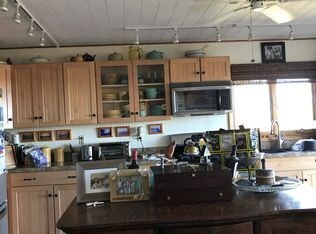
21313 Metompkin View Ln Parksley, VA 23421
Estimated Value: $217,000 - $445,000
Highlights
- Sea Front
- Water Access
- Creek or Stream View
- Pier or Dock
- Home fronts a creek
- Contemporary Architecture
About This Home
As of July 2020A seaside retreat to experience the best the Eastern Shore of VA has to offer. This home is situated with only a few other houses at the end of a private lane on over 3/4 of an acre directly on Metompkin Bay with panoramic views of the bay, barrier islands, and ocean. An excellent pier for boating and fishing. Decking that stretches the whole length of the house and upstairs balcony area both provide startling sights of the wildlife and setting. Large ground level garage is huge with ample parking space and/or storage capacity. Next level has main living areas. An open concept kitchen anchors an excellent living room space with onebedroom on the main level, another two bedrooms on the top level with another two room with multiple use options. One currently setup as a bedroom.
Home Details
Home Type
- Single Family
Est. Annual Taxes
- $1,523
Year Built
- Built in 2002
Lot Details
- 0.83 Acre Lot
- Home fronts a creek
- Sea Front
Parking
- 1 Car Attached Garage
- Stone Driveway
- Open Parking
Home Design
- Contemporary Architecture
- Beach House
- Block Foundation
- Composition Roof
- Wood Siding
- Vinyl Siding
Interior Spaces
- 2,016 Sq Ft Home
- Sheet Rock Walls or Ceilings
- Gas Log Fireplace
- Double Pane Windows
- Window Treatments
- Insulated Doors
- Great Room
- Creek or Stream Views
Kitchen
- Eat-In Kitchen
- Range
- Microwave
- Dishwasher
Flooring
- Wood
- Carpet
- Tile
- Vinyl
Bedrooms and Bathrooms
- 3 Bedrooms
Laundry
- Dryer
- Washer
Home Security
- Storm Windows
- Storm Doors
- Fire and Smoke Detector
Accessible Home Design
- Level Entry For Accessibility
Outdoor Features
- Water Access
- Patio
- Separate Outdoor Workshop
Schools
- Metompkin Elementary School
- Arcadia Middle School
- Arcadia High School
Utilities
- Central Air
- Heating System Uses Propane
- Heat Pump System
- 200+ Amp Service
- Irrigation Water Rights
- Well
- Electric Water Heater
- Septic Tank
Listing and Financial Details
- Tax Lot 1
- $249,700 per year additional tax assessments
Community Details
Overview
- No Home Owners Association
- Parksley Subdivision
Recreation
- Pier or Dock
Ownership History
Purchase Details
Home Financials for this Owner
Home Financials are based on the most recent Mortgage that was taken out on this home.Purchase Details
Similar Homes in Parksley, VA
Home Values in the Area
Average Home Value in this Area
Purchase History
| Date | Buyer | Sale Price | Title Company |
|---|---|---|---|
| Scharf Michael | $340,000 | -- | |
| Coniglio Robert F | -- | -- |
Mortgage History
| Date | Status | Borrower | Loan Amount |
|---|---|---|---|
| Open | Scharf Michael | $272,000 |
Property History
| Date | Event | Price | Change | Sq Ft Price |
|---|---|---|---|---|
| 07/31/2020 07/31/20 | Sold | $340,000 | 0.0% | $169 / Sq Ft |
| 07/27/2020 07/27/20 | Pending | -- | -- | -- |
| 01/26/2020 01/26/20 | For Sale | $340,000 | -- | $169 / Sq Ft |
Tax History Compared to Growth
Tax History
| Year | Tax Paid | Tax Assessment Tax Assessment Total Assessment is a certain percentage of the fair market value that is determined by local assessors to be the total taxable value of land and additions on the property. | Land | Improvement |
|---|---|---|---|---|
| 2024 | $1,832 | $378,600 | $62,500 | $316,100 |
| 2023 | $1,787 | $300,400 | $62,500 | $237,900 |
| 2022 | $1,787 | $300,400 | $62,500 | $237,900 |
| 2021 | $1,620 | $265,600 | $62,500 | $203,100 |
| 2020 | $1,620 | $265,600 | $62,500 | $203,100 |
| 2019 | $1,523 | $249,700 | $62,500 | $187,200 |
| 2018 | $1,523 | $249,700 | $62,500 | $187,200 |
| 2017 | $1,549 | $254,000 | $62,500 | $191,500 |
| 2016 | $1,549 | $254,000 | $62,500 | $191,500 |
| 2015 | $1,498 | $258,200 | $62,500 | $195,700 |
| 2014 | $1,498 | $258,200 | $62,500 | $195,700 |
| 2013 | -- | $273,100 | $67,500 | $205,600 |
Map
Source: Eastern Shore Association of REALTORS®
MLS Number: 51112
APN: 088-B0-02-01-0001-00
- 0 Alicato Rd Unit 6,7 64010
- 0 Alicato Rd Unit 5,10, 64001
- o Alicato Rd Unit 3-6
- 0 Alicato Rd Unit 3,4 63439
- 0 Alicato Rd Unit 7 60411
- 0 Alicato Rd Unit 22a** 60401
- 0 Alicato Rd Unit 13* 60391
- 0 Alicato Rd Unit 40,** 60390
- 0 Alicato Rd Unit 9,** 60389
- Lot 10 Crippen View Unit 10
- 67 Crippen View
- Lot 20 Crippen View Unit 20
- 28505 Whites Neck Rd
- Lot 53 Ocean View Way Unit 53
- Lot 2 Ocean View Way Unit 2
- 0 Fox Grove Rd Unit 2,3 63962
- 0 Fox Grove Rd Unit 16* 59459
- 0 Fox Grove Rd Unit 1,2,3 59457
- 0 Fox Grove Rd
- Lot 55 Lewis Ln Unit 55
- 21313 Metompkin View Ln
- 21307 Metompkin View Ln
- 21297 Metompkin View Ln
- 21287 Metompkin View Ln
- 15 Metompkin View Ln Unit 15
- 0 Metompkin View Ln Unit 14 26653
- 0 Metompkin View Ln Unit 10 26848
- 0 Metompkin View Ln Unit 14 23781
- 0 Metompkin View Ln Unit 14
- 14 Metompkin View Ln Unit 14
- 21277 Metompkin View Ln
- 21273 Metompkin View Ln
- 21255 Metompkin View Ln
- 21247 Metompkin View Ln
- 21232 Metompkin View Ln
- 28221 Alicato Cir
- 28156 Alicato Rd
- 28193 Alicato Cir
- 28526 Whites Neck Rd
- 28171 Alicato Cir
