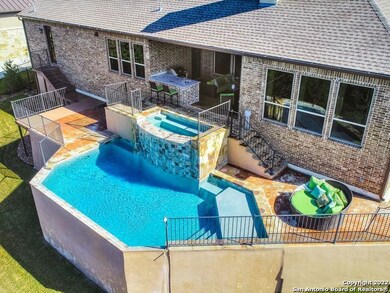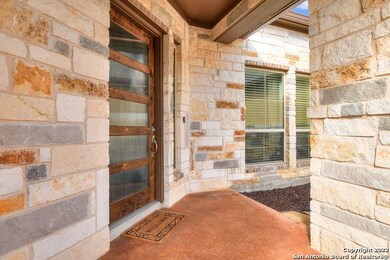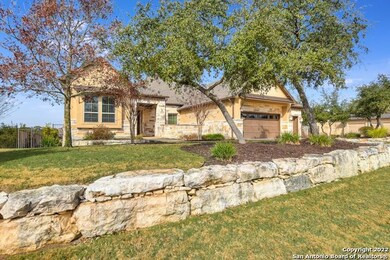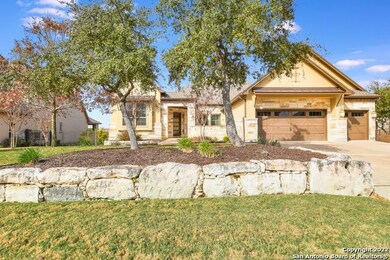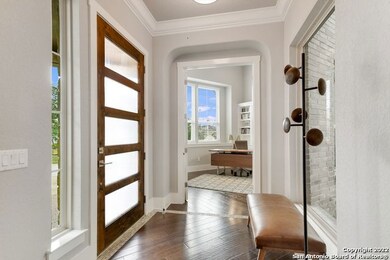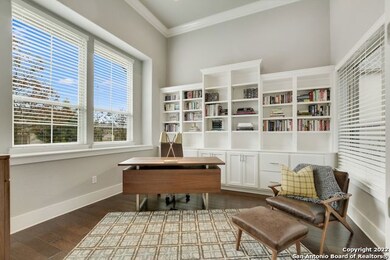
21315 Rembrandt Hill San Antonio, TX 78256
Cross Mountain NeighborhoodHighlights
- Heated Pool
- 0.69 Acre Lot
- Mature Trees
- Garcia Middle School Rated A-
- Custom Closet System
- Clubhouse
About This Home
As of December 2023Tranquil views a must see!! This exquisite custom one story home features seamless layout for daily living & sophisticated entertaining. The floor plan was thoughtfully designed with clean lines and warm tones providing personalized spaces. Great room is complete with beamed high vaulted ceilings, gas log fireplace and large windows that seamlessly blend indoor and outdoor entertaining. Office with customized bookshelves/storage. The sleek gourmet kitchen has high-end appliances w/gas cooking, custom cabinetry, and a grand island bar w/ample guest seating. The primary suite offers spa-like bathroom with spa tub, walk-in shower, and oversized closet. Game room/media room. The impressive outdoor living was designed for year-round enjoyment! Enjoy the stunning negative edge heated pool/spa, custom outdoor kitchen, fireplace and the views. Customized oversized 3 car garage allows abundant space for large vehicles or storage. Spray foam insulation, newer roof, and much more await your visit.
Last Agent to Sell the Property
Deanna Wright
Kuper Sotheby's Int'l Realty Listed on: 01/24/2022
Last Buyer's Agent
Andrea Gimblet
Real Estate Muses
Home Details
Home Type
- Single Family
Est. Annual Taxes
- $19,676
Year Built
- Built in 2014
Lot Details
- 0.69 Acre Lot
- Wrought Iron Fence
- Sprinkler System
- Mature Trees
HOA Fees
- $110 Monthly HOA Fees
Home Design
- Slab Foundation
- Cellulose Insulation
- Foam Insulation
- Stucco
Interior Spaces
- 3,816 Sq Ft Home
- Property has 1 Level
- Ceiling Fan
- Chandelier
- Wood Burning Fireplace
- Gas Log Fireplace
- Double Pane Windows
- Window Treatments
- Family Room with Fireplace
- 2 Fireplaces
- Combination Dining and Living Room
- Game Room
- Partially Finished Attic
Kitchen
- Eat-In Kitchen
- Walk-In Pantry
- Built-In Self-Cleaning Double Oven
- Gas Cooktop
- <<microwave>>
- Ice Maker
- Dishwasher
- Solid Surface Countertops
- Disposal
Flooring
- Wood
- Carpet
- Ceramic Tile
Bedrooms and Bathrooms
- 4 Bedrooms
- Custom Closet System
- Walk-In Closet
- 3 Full Bathrooms
Laundry
- Laundry Room
- Laundry on main level
- Washer Hookup
Home Security
- Security System Owned
- Fire and Smoke Detector
Parking
- 3 Car Attached Garage
- Garage Door Opener
- Driveway Level
Accessible Home Design
- Handicap Shower
- Low Pile Carpeting
Pool
- Heated Pool
- Spa
Outdoor Features
- Deck
- Covered patio or porch
- Outdoor Kitchen
- Rain Gutters
Schools
- Bonnie Ellison Elementary School
- Gus Garcia Middle School
- Brandeis High School
Utilities
- Central Heating and Cooling System
- Heating System Uses Natural Gas
- Programmable Thermostat
- Gas Water Heater
- Water Softener is Owned
- Aerobic Septic System
- Private Sewer
- Cable TV Available
Listing and Financial Details
- Legal Lot and Block 31 / 9
- Assessor Parcel Number 047283090310
Community Details
Overview
- $250 HOA Transfer Fee
- Overlook At Stonewall Estates Association
- Built by Sitterle Homes
- Stonewall Estates Subdivision
- Mandatory home owners association
Recreation
- Community Pool
- Park
Additional Features
- Clubhouse
- Controlled Access
Ownership History
Purchase Details
Home Financials for this Owner
Home Financials are based on the most recent Mortgage that was taken out on this home.Purchase Details
Purchase Details
Home Financials for this Owner
Home Financials are based on the most recent Mortgage that was taken out on this home.Purchase Details
Home Financials for this Owner
Home Financials are based on the most recent Mortgage that was taken out on this home.Purchase Details
Home Financials for this Owner
Home Financials are based on the most recent Mortgage that was taken out on this home.Similar Homes in San Antonio, TX
Home Values in the Area
Average Home Value in this Area
Purchase History
| Date | Type | Sale Price | Title Company |
|---|---|---|---|
| Deed | -- | Alamo Title Company | |
| Special Warranty Deed | -- | None Listed On Document | |
| Warranty Deed | -- | Preserve Title | |
| Vendors Lien | -- | Atc | |
| Warranty Deed | -- | Alamo Title Ventura |
Mortgage History
| Date | Status | Loan Amount | Loan Type |
|---|---|---|---|
| Open | $945,000 | New Conventional | |
| Previous Owner | $616,000 | New Conventional | |
| Previous Owner | $0 | Unknown | |
| Previous Owner | $93,750 | Purchase Money Mortgage |
Property History
| Date | Event | Price | Change | Sq Ft Price |
|---|---|---|---|---|
| 12/12/2023 12/12/23 | Sold | -- | -- | -- |
| 11/12/2023 11/12/23 | Pending | -- | -- | -- |
| 10/26/2023 10/26/23 | Price Changed | $1,275,000 | -5.6% | $334 / Sq Ft |
| 09/13/2023 09/13/23 | For Sale | $1,350,000 | +8.0% | $354 / Sq Ft |
| 06/08/2022 06/08/22 | Off Market | -- | -- | -- |
| 03/09/2022 03/09/22 | Sold | -- | -- | -- |
| 02/07/2022 02/07/22 | Pending | -- | -- | -- |
| 01/24/2022 01/24/22 | For Sale | $1,250,000 | -- | $328 / Sq Ft |
Tax History Compared to Growth
Tax History
| Year | Tax Paid | Tax Assessment Tax Assessment Total Assessment is a certain percentage of the fair market value that is determined by local assessors to be the total taxable value of land and additions on the property. | Land | Improvement |
|---|---|---|---|---|
| 2023 | $23,466 | $991,249 | $391,880 | $755,470 |
| 2022 | $22,772 | $901,135 | $285,750 | $745,530 |
| 2021 | $21,450 | $819,214 | $272,250 | $590,730 |
| 2020 | $19,832 | $744,740 | $173,700 | $571,040 |
| 2019 | $19,927 | $728,600 | $173,700 | $554,900 |
| 2018 | $19,113 | $698,740 | $173,700 | $525,040 |
| 2017 | $17,664 | $745,470 | $181,500 | $610,420 |
| 2016 | $18,585 | $677,700 | $145,200 | $532,500 |
| 2015 | $1,994 | $644,330 | $145,200 | $499,130 |
| 2014 | $1,994 | $90,000 | $0 | $0 |
Agents Affiliated with this Home
-
A
Seller's Agent in 2023
Andrea Gimblet
Real Estate Muses
-
Dandan Hamby
D
Buyer's Agent in 2023
Dandan Hamby
Golden International Realty
(210) 695-0868
1 in this area
86 Total Sales
-
D
Seller's Agent in 2022
Deanna Wright
Kuper Sotheby's Int'l Realty
Map
Source: San Antonio Board of REALTORS®
MLS Number: 1582948
APN: 04728-309-0310
- 21335 Rembrandt Hill
- 8134 Vanity Hill
- 8323 Winecup Hill
- 8206 Winecup Hill
- 0 Cielo Vista Dr
- 20803 Purple Finch
- 7823 Vanity Hill
- 20722 Osprey Way
- 7811 Winecup Hill
- 20318 Bobwhite Run
- 20330 Bobwhite Run
- 20418 Bobwhite Run
- 7735 Stonewall Hill
- 8822 Falcon Place
- 8826 Falcon Place
- 20022 Terra Canyon
- 22306 White Doe Pass
- 0 White Doe Pass
- 22406 White Doe Pass
- 20031 Terra Canyon

