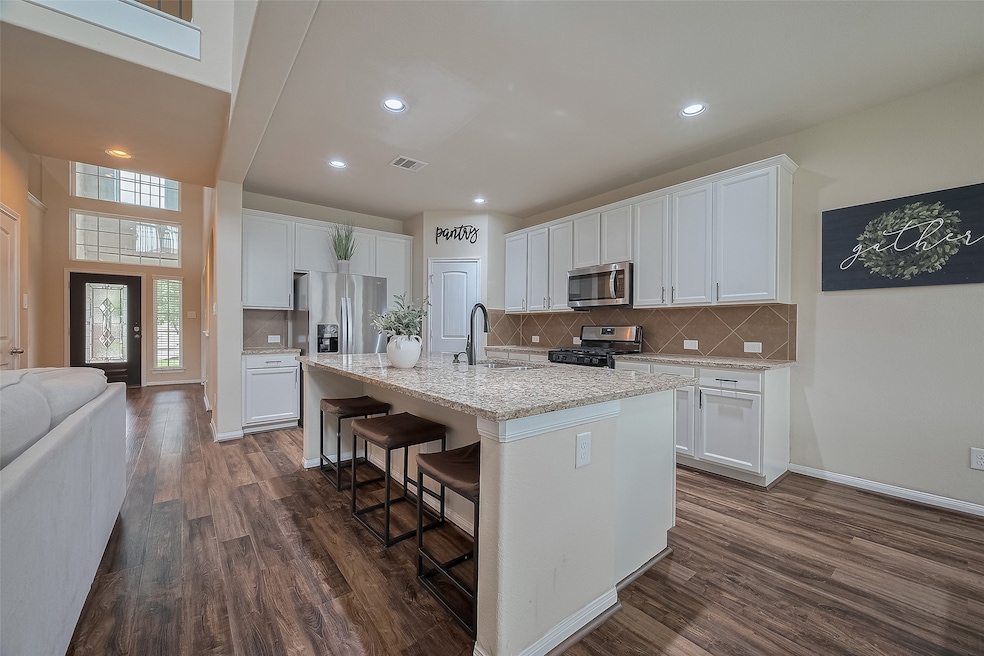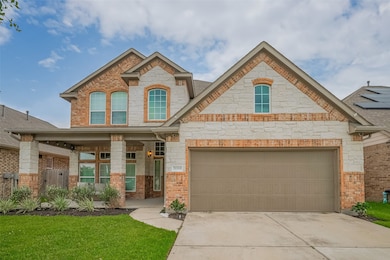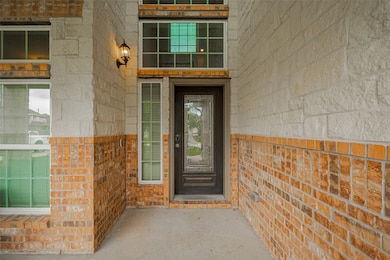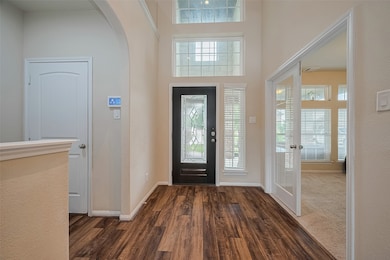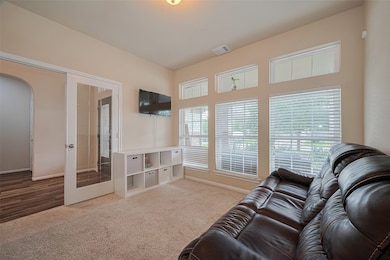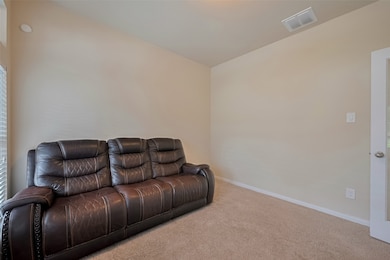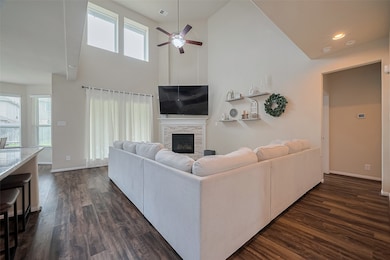
21315 Shadbush Ave Porter, TX 77365
Estimated payment $2,942/month
Highlights
- Home Energy Rating Service (HERS) Rated Property
- High Ceiling
- Game Room
- Traditional Architecture
- Granite Countertops
- Community Pool
About This Home
Welcome to this beautiful 4-bedroom, 3-bath home located in the highly sought-after Valley Ranch subdivision. This spacious home features a soaring high ceiling in the living room, creating a bright and open atmosphere perfect for entertaining or relaxing. The kitchen is a chef’s dream with granite countertops, a large island, and ample cabinetry—perfect for meal prep and gatherings. Enjoy cozy evenings by the gas log fireplace in the living area. The primary suite offers a luxurious retreat with double sinks, a separate shower, and a relaxing soaking tub. An additional flexible space can be used as a dedicated home office, library, or even an extra bedroom to suit your needs. Upstairs, a generous game room provides additional space for entertainment.
Open House Schedule
-
Saturday, June 14, 20252:00 to 5:00 pm6/14/2025 2:00:00 PM +00:006/14/2025 5:00:00 PM +00:00Add to Calendar
Home Details
Home Type
- Single Family
Est. Annual Taxes
- $10,345
Year Built
- Built in 2017
Lot Details
- 6,251 Sq Ft Lot
- Lot Dimensions are 50x125
- South Facing Home
- Back Yard Fenced
HOA Fees
- $67 Monthly HOA Fees
Parking
- 2 Car Attached Garage
Home Design
- Traditional Architecture
- Brick Exterior Construction
- Slab Foundation
- Composition Roof
- Cement Siding
- Stone Siding
- Radiant Barrier
Interior Spaces
- 2,785 Sq Ft Home
- 2-Story Property
- High Ceiling
- Gas Log Fireplace
- Entrance Foyer
- Family Room Off Kitchen
- Living Room
- Combination Kitchen and Dining Room
- Home Office
- Game Room
- Utility Room
- Gas Dryer Hookup
Kitchen
- Electric Oven
- Gas Range
- Microwave
- Dishwasher
- Kitchen Island
- Granite Countertops
- Disposal
Flooring
- Carpet
- Tile
Bedrooms and Bathrooms
- 4 Bedrooms
- En-Suite Primary Bedroom
- Double Vanity
- Soaking Tub
- Bathtub with Shower
- Separate Shower
Eco-Friendly Details
- Home Energy Rating Service (HERS) Rated Property
- Energy-Efficient Windows with Low Emissivity
- Energy-Efficient HVAC
- Energy-Efficient Insulation
- Energy-Efficient Thermostat
- Ventilation
Schools
- Valley Ranch Elementary School
- Pine Valley Middle School
- New Caney High School
Utilities
- Central Heating and Cooling System
- Heating System Uses Gas
- Programmable Thermostat
Listing and Financial Details
- Exclusions: garage bar, refrigerator, washer, dryer
Community Details
Overview
- Association fees include clubhouse, recreation facilities
- Crest Management Association, Phone Number (281) 945-4661
- Built by Legend Homes
- Azalea District 02 Subdivision
Recreation
- Community Pool
Map
Home Values in the Area
Average Home Value in this Area
Tax History
| Year | Tax Paid | Tax Assessment Tax Assessment Total Assessment is a certain percentage of the fair market value that is determined by local assessors to be the total taxable value of land and additions on the property. | Land | Improvement |
|---|---|---|---|---|
| 2024 | $5,174 | $357,767 | $50,000 | $307,767 |
| 2023 | $8,001 | $332,400 | $50,000 | $303,050 |
| 2022 | $9,572 | $302,180 | $50,000 | $294,390 |
| 2021 | $8,882 | $274,710 | $50,000 | $224,710 |
| 2020 | $9,093 | $268,830 | $37,500 | $231,330 |
| 2018 | $2,087 | $58,710 | $37,500 | $21,210 |
| 2017 | $1,016 | $28,130 | $28,130 | $0 |
Property History
| Date | Event | Price | Change | Sq Ft Price |
|---|---|---|---|---|
| 06/05/2025 06/05/25 | For Sale | $359,999 | -- | $129 / Sq Ft |
Purchase History
| Date | Type | Sale Price | Title Company |
|---|---|---|---|
| Vendors Lien | -- | Lch Title Company | |
| Deed | -- | -- |
Mortgage History
| Date | Status | Loan Amount | Loan Type |
|---|---|---|---|
| Open | $36,464 | FHA | |
| Open | $260,709 | FHA |
Similar Homes in Porter, TX
Source: Houston Association of REALTORS®
MLS Number: 70350442
APN: 2224-02-06800
- 21659 Tea Tree Olive Place
- 21618 Lexor Dr
- 21231 Flowering Crape Myrtle Dr
- 22586 Valley Canyon Ln
- 22578 Valley Canyon Ln
- 21538 Hughes Ct
- 222 Fm 1314 Rd
- TBD Hueni Rd
- 23100 Fm 1314 Rd
- 111 Fm 1314 Rd
- 0 Fm 1314 Unit 92103507
- 22502 Stillwater Canyon Ln
- 21320 Heritage Forest Ln
- 0 Partners Way Unit 67406334
- 0 Partners Way Unit 24630098
- 000 Andrew Ln
- 23460 Smith Rd
- 21324 Village Crossing Ln
- 20650 S Hillcrest Dr
- TBD Smith Rd
