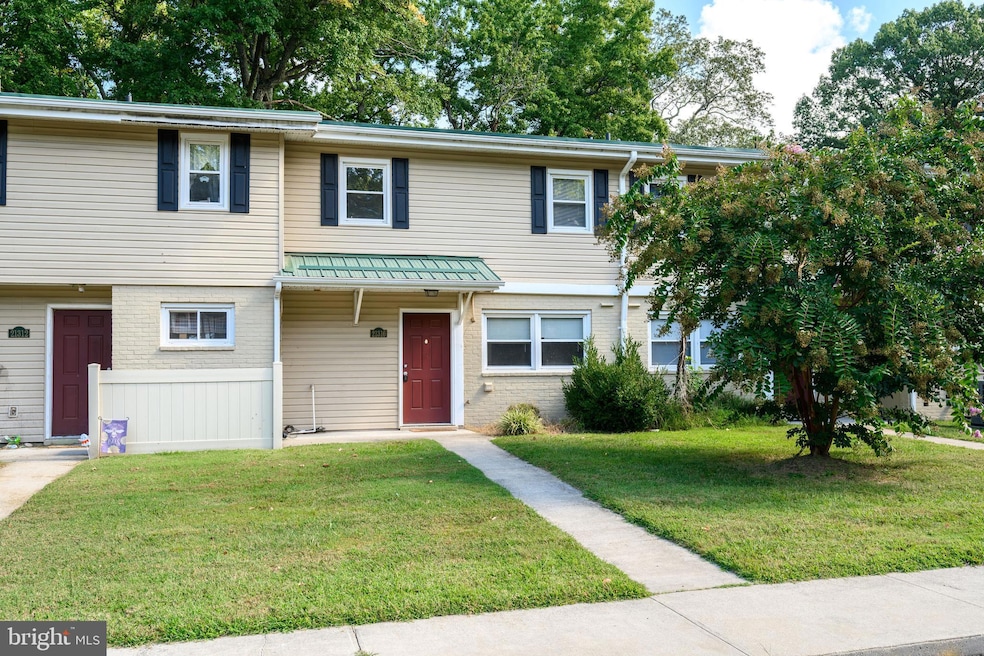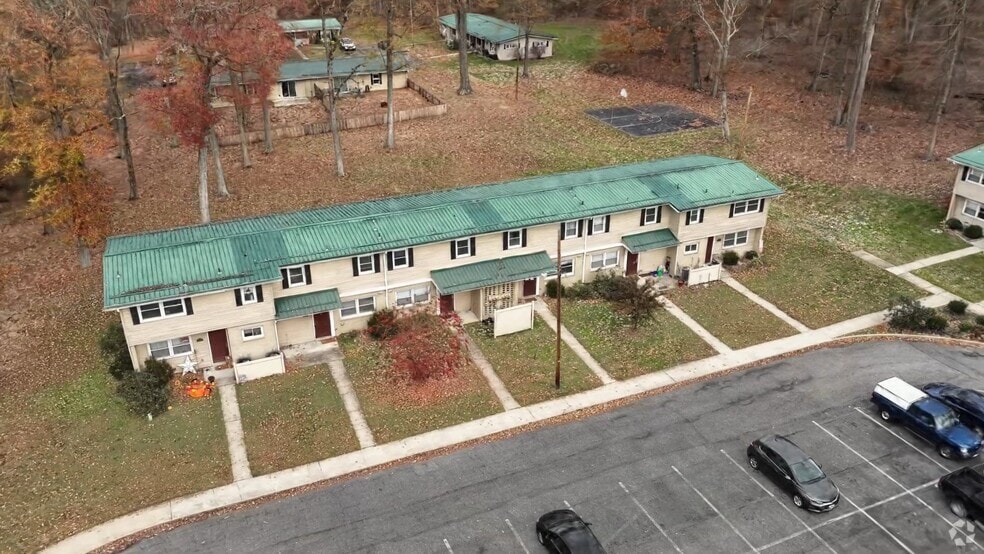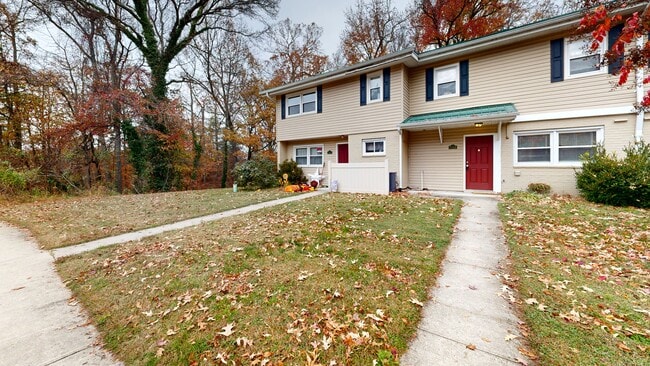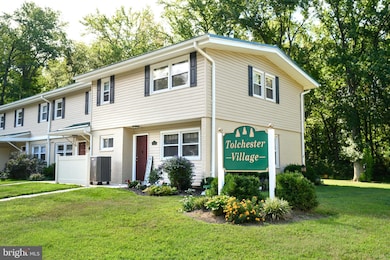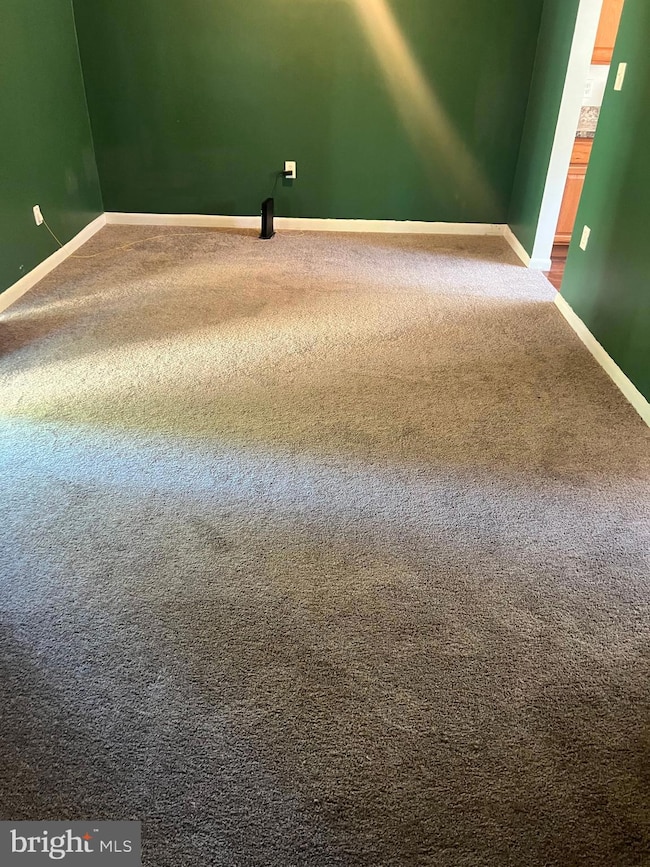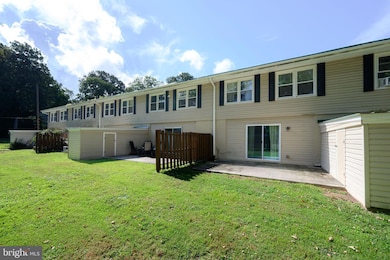
21316 Persimmon Dr Chestertown, MD 21620
Estimated payment $1,137/month
Highlights
- Popular Property
- Traditional Floor Plan
- Community Playground
- Contemporary Architecture
- Patio
- Shed
About This Home
Back on the market through no fault of the sellers. Home inspection went well. Two bedroom, one bath townhome with a nice view from the living room/patio area. NEW CARPET in living area/hallway on the main level and upstairs! Looks great! Located very close to a public landing and Tolchester Marina, which offers full service. This townhouse has outdoor storage both on the front patio area and the back patio area. New carpet and fresh paint will update this property nicely. Covered storage for bikes/yard toys and more. The townhouse is all electric with a washer/dryer located on the main level. Affordable, and the opportunity to express your own vibe and decorating skills. Call for more information.
Listing Agent
(410) 708-2172 rarrabal@hotmail.com Doug Ashley Realtors, LLC License #107285 Listed on: 09/04/2025
Townhouse Details
Home Type
- Townhome
Est. Annual Taxes
- $1,427
Year Built
- Built in 1955
Lot Details
- 2,120 Sq Ft Lot
- Backs To Open Common Area
- Rural Setting
- Property is in average condition
HOA Fees
- $75 Monthly HOA Fees
Home Design
- Contemporary Architecture
- Brick Exterior Construction
- Slab Foundation
- Metal Roof
Interior Spaces
- 1,232 Sq Ft Home
- Property has 2 Levels
- Traditional Floor Plan
- Combination Dining and Living Room
- Carpet
Kitchen
- Stove
- Dishwasher
Bedrooms and Bathrooms
- 2 Bedrooms
- 1 Full Bathroom
Laundry
- Laundry on lower level
- Dryer
- Washer
Parking
- Parking Lot
- Off-Street Parking
Outdoor Features
- Patio
- Exterior Lighting
- Shed
- Playground
Schools
- Kent County Middle School
- Kent County High School
Utilities
- Central Air
- Heat Pump System
- Underground Utilities
- Electric Water Heater
Listing and Financial Details
- Tax Lot 8
- Assessor Parcel Number 1506014046
Community Details
Overview
- Association fees include common area maintenance
- Tolchester Village Townhouse Association
- Tolchester Subdivision
Recreation
- Community Playground
3D Interior and Exterior Tours
Floorplans
Map
Home Values in the Area
Average Home Value in this Area
Property History
| Date | Event | Price | List to Sale | Price per Sq Ft |
|---|---|---|---|---|
| 09/04/2025 09/04/25 | For Sale | $179,000 | -- | $145 / Sq Ft |
About the Listing Agent

Starting my real estate career in 2004 was one of the best decisions I’ve ever made! It’s such a thrill to be part of one of the biggest adventures most people will embark on—their home purchase and sale! Navigating the ins and outs can be challenging, but it’s incredibly rewarding to guide my clients through the process. Need a lender? Call me! Home Inspectors? We have a great vendor list with any professional inspector/contractor you need. Need a title company? I have plenty of
Retha's Other Listings
Source: Bright MLS
MLS Number: MDKE2005624
- 8620 Park Dr
- 0 Elm Rd
- 0 Montgomery Unit MDKE2003418
- 21111 Texas Ave
- 0 Caulks Field Rd Unit MDKE2002846
- 0 Caulks Field Rd Unit MDKE2005120
- 0 Georgetown Rd SE Unit MDKE2005218
- 0 Georgetown Rd SE Unit MDKE2005076
- 0 Georgetown Rd SE Unit MDKE2005844
- 0 Rd
- 8833 Georgetown Rd
- 8750 Georgetown Rd
- 7224 Rock Hall Rd
- 22681 Wood Yard Ln
- 0 Fairlee Rd
- 0 Swan Creek Rd Unit MDKE2005910
- 23043 Bay Shore Spur
- 23069 Raleigh Rd
- 23110 Old Fairlee Rd
- 22537 Shipyard Ln
- 6119 New St Unit 2
- 21244 Loller Ln
- 5785 Downey Ave
- 300 Hilltop Ln
- 101 Morgnec Rd
- 24906 Lambs Meadow Rd
- 118 N Water St
- 319 Holly Ct
- 9135 Cuckold Rd
- 204 Duke of Kent St
- 7823 Denton Ave Unit 4
- 2824 Shaws Rd
- 7700 Dory Ln
- 1219 Bayside Rd
- 1920 Sue Ave
- 2301 Bayside Dr
- 4146 Cutty Sark Rd
- 7351 Waldman Ave Unit lower level
- 7349 Waldman Ave
- 3901 Misty View Rd
