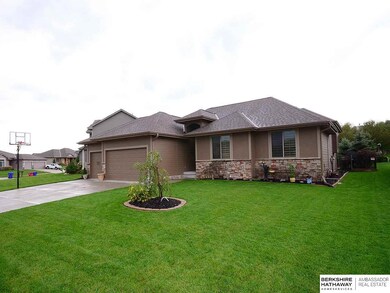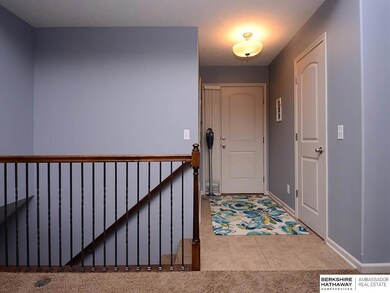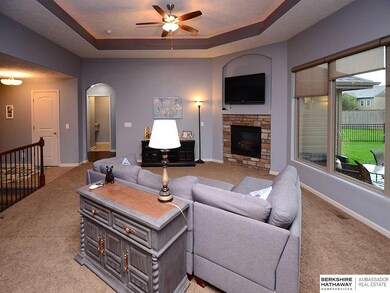
21317 Castlerock Ln Gretna, NE 68028
Highlights
- Ranch Style House
- Porch
- Wet Bar
- Gretna Middle School Rated A-
- 3 Car Attached Garage
- Humidifier
About This Home
As of July 2020Gorgeous ranch home in Gretna is sure to impress from the moment you arrive. Beautiful curb appeal with lovely landscaping throughout. Flat lot offers a full fenced yard and lots of beauty to enjoy the outdoors. The open floor plan is perfect for entertaining and everyday living! This home boasts 4 bedrooms, 3 baths and a 3-car garage. With over 2,600 of finished living Sq Ft. The kitchen has ample storage with gorgeous cabinets and granite counters. Overlooking the family room with a cozy fireplace. The layout is so functional! Main floor laundry is perfect on the wing of the garage and masterbed/bath. The lower level includes a large entertaining area with wet bar. 4th bedroom and full bath tucked to the rear of the lower level. Additional storage space still provided with over 1,000 of finished SQ Ft. This home is located in the Gretna School District and close to interstate, restaurants, grocery, shopping and K-12 schools! This is a must see!
Last Agent to Sell the Property
BHHS Ambassador Real Estate License #20090165 Listed on: 06/04/2020

Last Buyer's Agent
Gail Randone
BHHS Ambassador Real Estate License #20150087
Home Details
Home Type
- Single Family
Year Built
- Built in 2013
Lot Details
- 9,583 Sq Ft Lot
- Lot Dimensions are 94.3 x 137.3 x 55.9 x 130
- Aluminum or Metal Fence
- Level Lot
- Sprinkler System
HOA Fees
- $29 Monthly HOA Fees
Parking
- 3 Car Attached Garage
Home Design
- Ranch Style House
- Brick Exterior Construction
- Composition Roof
- Concrete Perimeter Foundation
- Hardboard
Interior Spaces
- Wet Bar
- Ceiling height of 9 feet or more
- Ceiling Fan
- Gas Log Fireplace
- Window Treatments
- Natural lighting in basement
Kitchen
- Oven
- Microwave
- Dishwasher
Flooring
- Wall to Wall Carpet
- Laminate
- Vinyl
Bedrooms and Bathrooms
- 4 Bedrooms
- 2 Full Bathrooms
Outdoor Features
- Patio
- Porch
Schools
- Thomas Elementary School
- Gretna Middle School
- Gretna High School
Utilities
- Humidifier
- Forced Air Heating and Cooling System
- Heating System Uses Gas
- Cable TV Available
Community Details
- Association fees include common area maintenance
- Standing Stone Subdivision
Listing and Financial Details
- Assessor Parcel Number 011584943
- Tax Block 120
Ownership History
Purchase Details
Home Financials for this Owner
Home Financials are based on the most recent Mortgage that was taken out on this home.Purchase Details
Home Financials for this Owner
Home Financials are based on the most recent Mortgage that was taken out on this home.Purchase Details
Home Financials for this Owner
Home Financials are based on the most recent Mortgage that was taken out on this home.Purchase Details
Home Financials for this Owner
Home Financials are based on the most recent Mortgage that was taken out on this home.Purchase Details
Home Financials for this Owner
Home Financials are based on the most recent Mortgage that was taken out on this home.Similar Homes in Gretna, NE
Home Values in the Area
Average Home Value in this Area
Purchase History
| Date | Type | Sale Price | Title Company |
|---|---|---|---|
| Survivorship Deed | $315,000 | Ambassador Title Services | |
| Survivorship Deed | $306,000 | Ambassador Title Svcs | |
| Warranty Deed | $290,000 | Ambassador Title Services | |
| Warranty Deed | $256,000 | Omaha National Title | |
| Warranty Deed | $27,000 | None Available |
Mortgage History
| Date | Status | Loan Amount | Loan Type |
|---|---|---|---|
| Open | $234,100 | New Conventional | |
| Closed | $293,733 | FHA | |
| Closed | $285,000 | FHA | |
| Closed | $275,500 | No Value Available | |
| Previous Owner | $250,939 | FHA | |
| Previous Owner | $200,000 | Construction |
Property History
| Date | Event | Price | Change | Sq Ft Price |
|---|---|---|---|---|
| 07/24/2020 07/24/20 | Sold | $315,000 | -1.3% | $118 / Sq Ft |
| 06/13/2020 06/13/20 | Pending | -- | -- | -- |
| 06/04/2020 06/04/20 | For Sale | $319,000 | +4.2% | $120 / Sq Ft |
| 08/15/2018 08/15/18 | Sold | $306,000 | -1.3% | $130 / Sq Ft |
| 07/03/2018 07/03/18 | Pending | -- | -- | -- |
| 06/29/2018 06/29/18 | For Sale | $310,000 | +6.9% | $132 / Sq Ft |
| 06/10/2016 06/10/16 | Sold | $290,000 | -1.0% | $110 / Sq Ft |
| 05/09/2016 05/09/16 | Pending | -- | -- | -- |
| 05/05/2016 05/05/16 | For Sale | $293,000 | +14.6% | $111 / Sq Ft |
| 08/15/2013 08/15/13 | Sold | $255,569 | +1.8% | $107 / Sq Ft |
| 12/02/2012 12/02/12 | Pending | -- | -- | -- |
| 12/01/2012 12/01/12 | For Sale | $251,170 | -- | $105 / Sq Ft |
Tax History Compared to Growth
Tax History
| Year | Tax Paid | Tax Assessment Tax Assessment Total Assessment is a certain percentage of the fair market value that is determined by local assessors to be the total taxable value of land and additions on the property. | Land | Improvement |
|---|---|---|---|---|
| 2024 | $8,244 | $389,442 | $59,000 | $330,442 |
| 2023 | $8,244 | $383,563 | $54,000 | $329,563 |
| 2022 | $7,753 | $339,749 | $52,000 | $287,749 |
| 2021 | $5,809 | $317,072 | $52,000 | $265,072 |
| 2020 | $7,893 | $313,083 | $47,000 | $266,083 |
| 2019 | $7,985 | $294,022 | $47,000 | $247,022 |
| 2018 | $7,630 | $282,228 | $43,000 | $239,228 |
| 2017 | $7,543 | $278,570 | $40,000 | $238,570 |
| 2016 | $6,981 | $258,820 | $28,000 | $230,820 |
| 2015 | $6,680 | $249,083 | $28,000 | $221,083 |
| 2014 | $6,365 | $238,897 | $28,000 | $210,897 |
| 2012 | -- | $13,160 | $13,160 | $0 |
Agents Affiliated with this Home
-
Heather Starmer

Seller's Agent in 2020
Heather Starmer
BHHS Ambassador Real Estate
(402) 707-2016
2 in this area
51 Total Sales
-
G
Buyer's Agent in 2020
Gail Randone
BHHS Ambassador Real Estate
-
Gayla Leathers

Seller's Agent in 2018
Gayla Leathers
BHHS Ambassador Real Estate
(402) 578-9837
4 in this area
144 Total Sales
-
Donald Fuller

Seller's Agent in 2016
Donald Fuller
BHHS Ambassador Real Estate
(402) 677-8070
3 in this area
22 Total Sales
-
Ben Proctor

Buyer's Agent in 2016
Ben Proctor
BHHS Ambassador Real Estate
(402) 614-1559
17 in this area
89 Total Sales
Map
Source: Great Plains Regional MLS
MLS Number: 22013487
APN: 011584943
- 21313 Castlerock Ln
- 11910 S 212th St
- 21113 Flagstone Cir
- 11808 S 213th St
- 21327 Quarry Ln
- Lot 43 Lincoln Ridge
- LOT 76 Lincoln Ridge
- LOT 5 Lincoln Ridge
- LOT 64 Lincoln Ridge
- 21710 Hackberry Dr
- 21812 Hackberry Dr
- 22013 Hackberry Cir
- 22017 Hackberry Cir
- 21808 Hackberry Dr
- 22008 Hackberry Cir
- 21913 Hackberry Dr
- 21909 Hackberry Dr
- 21816 Hackberry Dr
- 21910 Hackberry Dr
- 21862 Amber Cir






