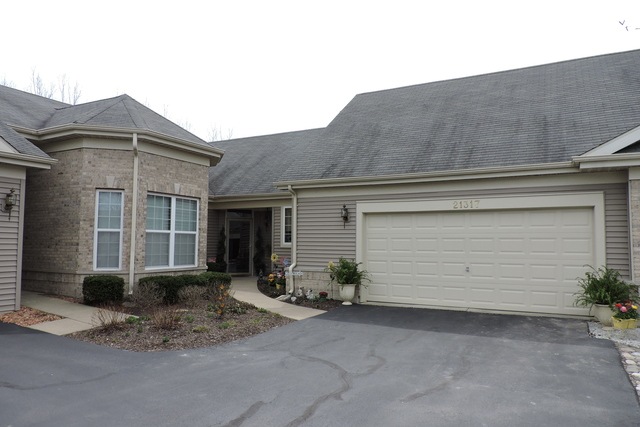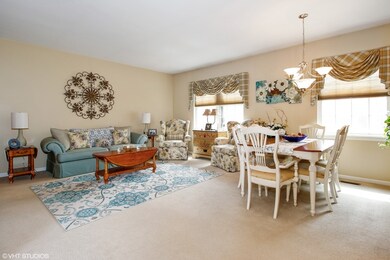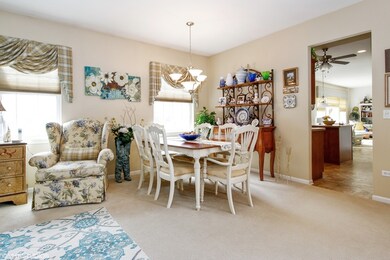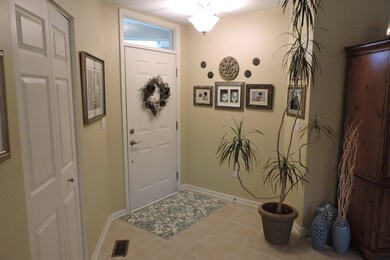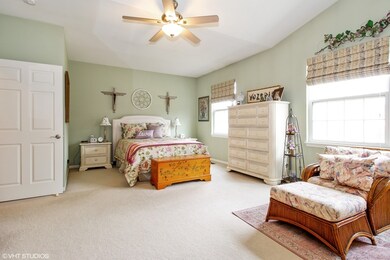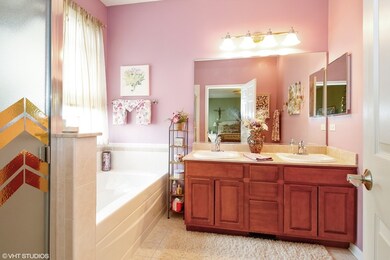
21317 Hidden Lake Ct Crest Hill, IL 60403
Estimated Value: $294,000 - $319,303
Highlights
- Senior Community
- Vaulted Ceiling
- Heated Sun or Florida Room
- Landscaped Professionally
- Main Floor Bedroom
- Walk-In Pantry
About This Home
As of May 2018IMMACULATE RANCH TOWN HOME-ONE OF THE LARGEST MODELS-BEAUTIFUL MASTER SUITE WITH WALK IN CLOSET-VAULTED CEILINGS-MASTER BATH HAS DOUBLE SINKS-GARDEN TUB AND SEPARATE SHOWER-SPACIOUS FORMAL LIVING ROOM AND DINING ROOM COMBO-EAT IN KITCHEN WITH LOADS OF CABINETS AND COUNTER SPACE-ISLAND-HUGE PANTRY-ALL APPLIANCES STAY-MAIN LEVEL LAUNDRY-2ND BEDROOM & FULL BATH-FAMILY ROOM-PLUS A HEATED SUN ROOM--BONUS THE UNIT IS SITUATED ON THE LOT TO GIVE YOU MAXIMUM PRIVACY ON YOUR PATIO-ALL WINDOWS IN THE MAIN LIVING AREA FACE A BEAUTIFUL YARD-ATTACHED 2 1/2 CAR GARAGE-55+ COMMUNITY PROVIDES LOTS OF ACTIVITIES TO ENJOY. COME SEE IT BEFORE ITS GONE.
Last Agent to Sell the Property
Baird & Warner License #475126412 Listed on: 04/09/2018

Townhouse Details
Home Type
- Townhome
Est. Annual Taxes
- $6,884
Year Built
- 2005
Lot Details
- 3,049
HOA Fees
- $302 per month
Parking
- Attached Garage
- Garage Transmitter
- Garage Door Opener
- Driveway
- Parking Included in Price
- Garage Is Owned
Home Design
- Brick Exterior Construction
- Slab Foundation
- Asphalt Shingled Roof
- Vinyl Siding
Interior Spaces
- Vaulted Ceiling
- Entrance Foyer
- Heated Sun or Florida Room
- Storage
Kitchen
- Breakfast Bar
- Walk-In Pantry
- Oven or Range
- Microwave
- Dishwasher
- Kitchen Island
- Disposal
Bedrooms and Bathrooms
- Main Floor Bedroom
- Walk-In Closet
- Primary Bathroom is a Full Bathroom
- Bathroom on Main Level
- Dual Sinks
- Garden Bath
- Separate Shower
Laundry
- Laundry on main level
- Dryer
- Washer
Utilities
- Forced Air Heating and Cooling System
- Heating System Uses Gas
Additional Features
- Patio
- Landscaped Professionally
- Property is near a bus stop
Listing and Financial Details
- Senior Tax Exemptions
- Homeowner Tax Exemptions
Community Details
Overview
- Senior Community
Pet Policy
- Pets Allowed
Ownership History
Purchase Details
Purchase Details
Home Financials for this Owner
Home Financials are based on the most recent Mortgage that was taken out on this home.Similar Homes in Crest Hill, IL
Home Values in the Area
Average Home Value in this Area
Purchase History
| Date | Buyer | Sale Price | Title Company |
|---|---|---|---|
| James E Stevick Declaration Of Trust | -- | Bathas Nicholas P | |
| Filoramo Raymond V | $234,500 | First American Title |
Mortgage History
| Date | Status | Borrower | Loan Amount |
|---|---|---|---|
| Previous Owner | Stevick James | $50,000 | |
| Previous Owner | Filoramo Raymond | $68,000 | |
| Previous Owner | Filoramo Raymond V | $165,000 |
Property History
| Date | Event | Price | Change | Sq Ft Price |
|---|---|---|---|---|
| 05/31/2018 05/31/18 | Sold | $239,000 | -1.2% | $130 / Sq Ft |
| 04/16/2018 04/16/18 | Pending | -- | -- | -- |
| 04/09/2018 04/09/18 | For Sale | $242,000 | -- | $132 / Sq Ft |
Tax History Compared to Growth
Tax History
| Year | Tax Paid | Tax Assessment Tax Assessment Total Assessment is a certain percentage of the fair market value that is determined by local assessors to be the total taxable value of land and additions on the property. | Land | Improvement |
|---|---|---|---|---|
| 2023 | $6,884 | $90,928 | $18,437 | $72,491 |
| 2022 | $6,395 | $85,658 | $17,369 | $68,289 |
| 2021 | $6,027 | $80,498 | $16,323 | $64,175 |
| 2020 | $5,849 | $77,851 | $15,786 | $62,065 |
| 2019 | $5,511 | $73,792 | $14,963 | $58,829 |
| 2018 | $4,926 | $67,548 | $13,697 | $53,851 |
| 2017 | $4,619 | $63,766 | $12,930 | $50,836 |
| 2016 | $4,380 | $59,762 | $12,118 | $47,644 |
| 2015 | $3,988 | $54,675 | $11,087 | $43,588 |
| 2014 | $3,988 | $53,082 | $10,764 | $42,318 |
| 2013 | $3,988 | $54,724 | $11,097 | $43,627 |
Agents Affiliated with this Home
-
Catherine Fehrenbacher

Seller's Agent in 2018
Catherine Fehrenbacher
Baird Warner
(708) 307-8150
74 Total Sales
-
Bob Vergo

Buyer's Agent in 2018
Bob Vergo
Karges Realty
(815) 954-0233
9 in this area
91 Total Sales
Map
Source: Midwest Real Estate Data (MRED)
MLS Number: MRD09910541
APN: 04-19-305-106
- 21301 Hidden Lake Ct
- 21244 Legion Lake Ct
- 21248 Legion Lake Ct
- 16565 Buckner Pond Way
- 16430 Crescent Lake Ct
- 21308 Brush Lake Dr
- 16306 Windsor Lake Ct
- 16333 Crescent Lake Dr
- 21023 Siegel Dr
- 21016 Longmeadow Dr
- 16211 Powderhorn Lake Way
- 21536 Vesper St
- 3515 Harms Rd
- 21449 Lake st Clair Dr
- 21508 Lake st Clair Dr
- 3612 Thoroughbred Ln
- 21402 Carlton St
- 1478 W Flint Ln
- 2406 Grape St
- 2407 Burbank St
- 21317 Hidden Lake Ct
- 21315 Hidden Lake Ct
- 21316 Hidden Lake Ct
- 21313 Hidden Lake Ct
- 21314 Hidden Lake Ct
- 21312 Hidden Lake Ct
- 21312 Hidden Lake Ct
- 21311 Hidden Lake Ct
- 21309 Hidden Lake Ct
- 21310 Hidden Lake Ct
- 21307 Hidden Lake Ct
- 21308 Hidden Lake Ct Unit 5
- 21303 Hidden Lake Ct
- 21305 Hidden Lake Ct
- 21300 Hidden Lake Ct
- 21306 Hidden Lake Ct
- 21256 Legion Lake Ct
- 21302 Hidden Lake Ct
- 21254 Legion Lake Ct
- 21246 Legion Lake Ct
