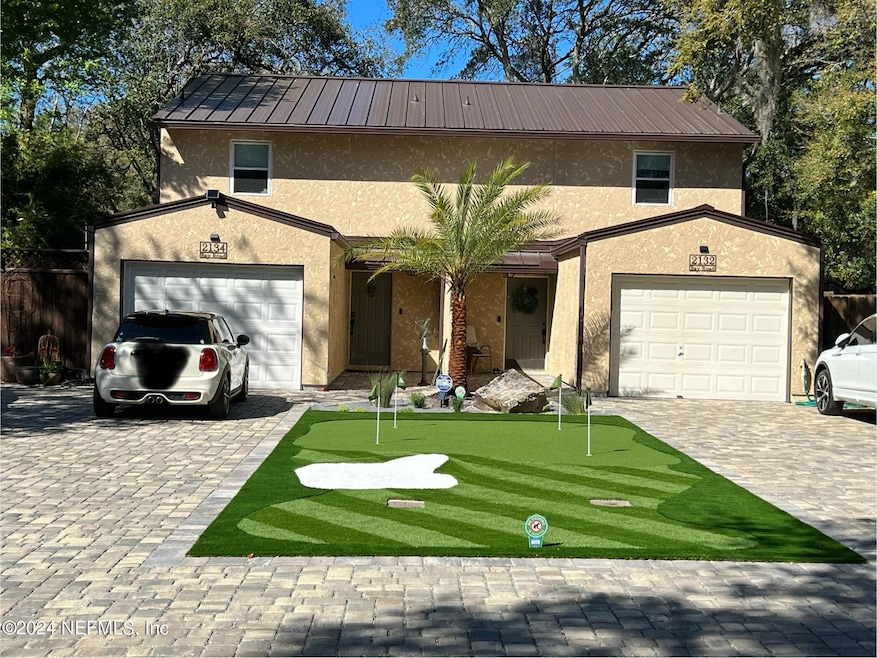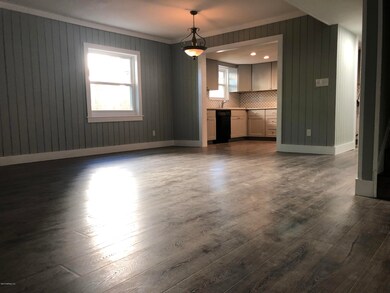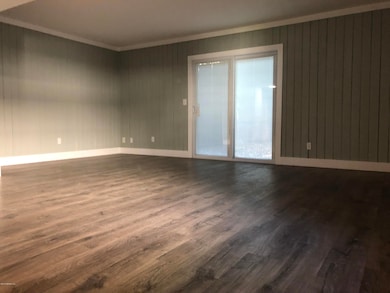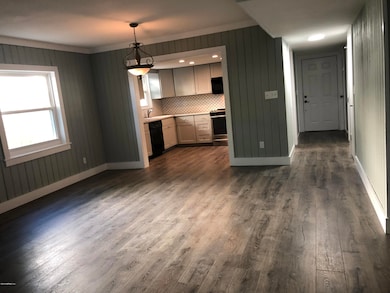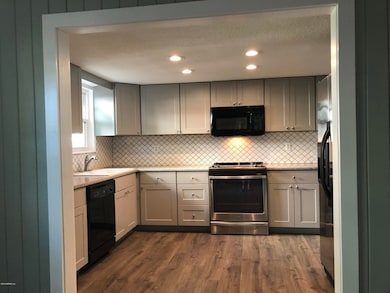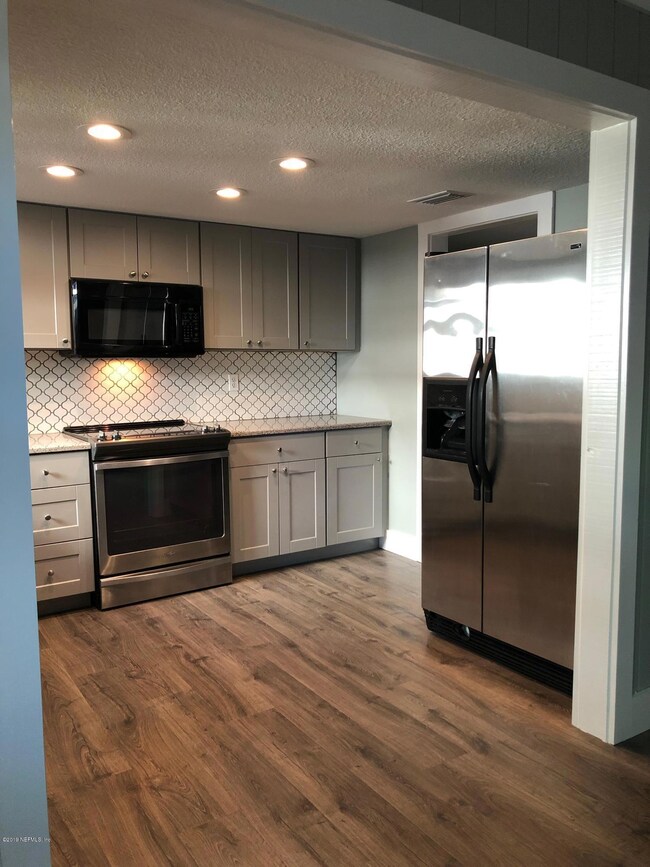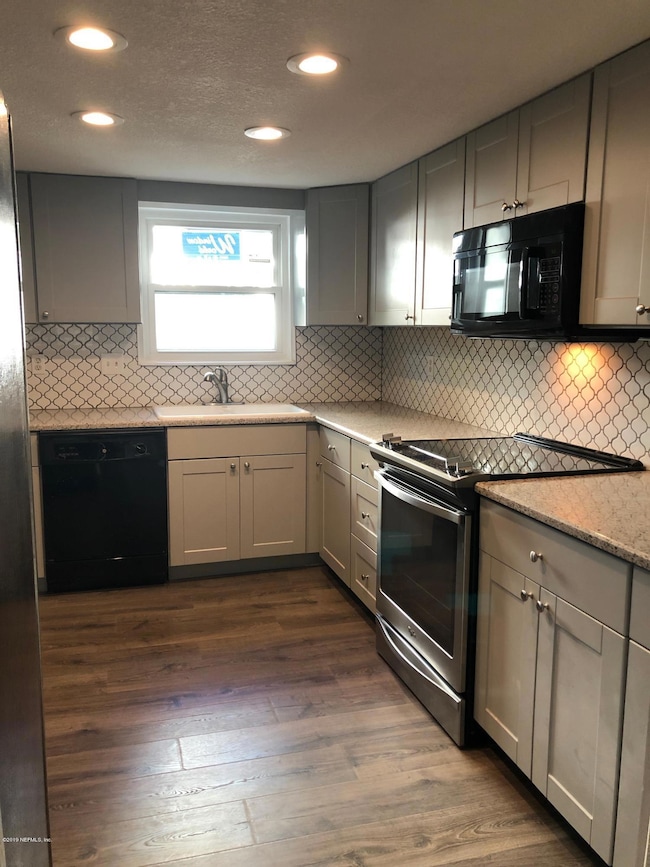2132 Bay Rd Neptune Beach, FL 32266
Highlights
- Open Floorplan
- Contemporary Architecture
- Front Porch
- Duncan U. Fletcher High School Rated A-
- No HOA
- 1 Car Attached Garage
About This Home
Beautifully updated Townhome in quiet established neighborhood with Mature Oak Trees and a view of the Intracoastal Waterway from your driveway. Original Florida Milled Cypress Panels in downstairs updated with a fresh coat of paint and ''Old Florida''feel.New Sliding Doors with interior blinds, All New Windows,New Quartz Countertops with Backsplash and New Cabinets in kitchen dimmable recessed lighting.New Luxury Vinyl Flooring throughout home. Custom made Handrail, New Bathroom Vanities, Mirrors, and New Shower. New HVAC and Thermostat, Newer Appliances and Newer Hot Water Heater.New Garage Door Opener with Remotes.Neutral Gray undertones throughout home. Private Outdoor Shower for Beach Day Rinse Offs / Monthly Rental Amount includes landscaping, pest control and monthly replacement of AC Filter. All Bedrooms on 2nd Floor. Washer/Dryer Hookups available but Washer/Dryer NOT Provided / NO PETS
Townhouse Details
Home Type
- Townhome
Est. Annual Taxes
- $4,554
Year Built
- Built in 1984
Lot Details
- 3,485 Sq Ft Lot
- East Facing Home
- Wood Fence
- Back Yard Fenced
Parking
- 1 Car Attached Garage
- Garage Door Opener
- Guest Parking
Home Design
- Contemporary Architecture
Interior Spaces
- 1,321 Sq Ft Home
- 2-Story Property
- Open Floorplan
- Ceiling Fan
- Entrance Foyer
- Smart Thermostat
Kitchen
- Electric Cooktop
- Microwave
- Ice Maker
- Dishwasher
- Disposal
Bedrooms and Bathrooms
- 2 Bedrooms
- Dual Closets
- Jack-and-Jill Bathroom
- Shower Only
Laundry
- Laundry on lower level
- Laundry in Garage
- Washer and Electric Dryer Hookup
Outdoor Features
- Outdoor Shower
- Patio
- Front Porch
Utilities
- Cooling Available
- Central Heating
Listing and Financial Details
- Tenant pays for all utilities
- 12 Months Lease Term
- Assessor Parcel Number 1733920050
Community Details
Overview
- No Home Owners Association
- Prado Ferrer Subdivision
Pet Policy
- No Pets Allowed
Security
- High Impact Windows
- Fire and Smoke Detector
Map
Source: realMLS (Northeast Florida Multiple Listing Service)
MLS Number: 2090549
APN: 173392-0050
- 2018 Rosewood Dr
- 2219 Pine Place
- 2032 Marye Brant Loop N
- 2035 Marye Brant Loop S
- 2046 Marye Brant Loop S
- 2032 Sandpiper Point
- 335 Sunrise Cir Unit 2
- 1535 Summer Sands Dr
- 1522 Sand Dollar Cir
- 257 Jasmine St
- 156 Sandy Beach Ln
- 200 Spindrift Ln
- 1083 Kings Rd
- 113 Oceangate Dr
- 106 Sunrise Ct
- 1429 Summer Sands Dr
- 1430 Spindrift Cir E
- 631 Main St
- 800 Stocks St
- 1253 Tulip St
- 2211 Rosewood Dr
- 2125 Florida Blvd
- 246 Jasmine St
- 1535 Summer Sands Dr
- 1085 Atlantic Blvd
- 509 Camelia St
- 573 Aquatic Dr
- 1065 Stocks St
- 325 Royal Palms Dr
- 91 W 11th St
- 760 Triton Rd
- 900 Plaza
- 451 Whiting Ln
- 128 Seminole Rd Unit 2
- 1915 Main St
- 14030 Atlantic Blvd
- 13846 Atlantic Blvd Unit 401
- 13846 Atlantic Blvd Unit A25
- 13846 Atlantic Blvd Unit 511
- 140 Jackson Rd
