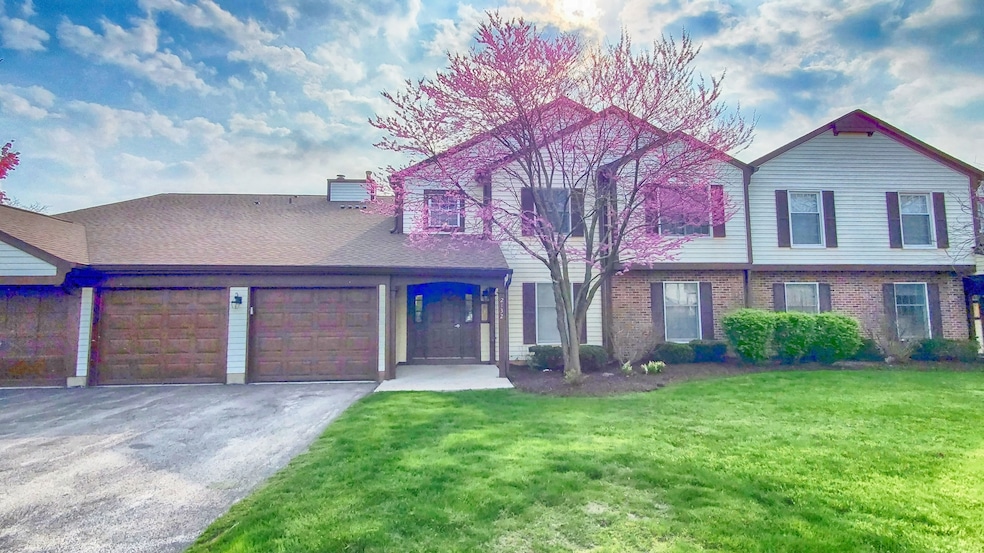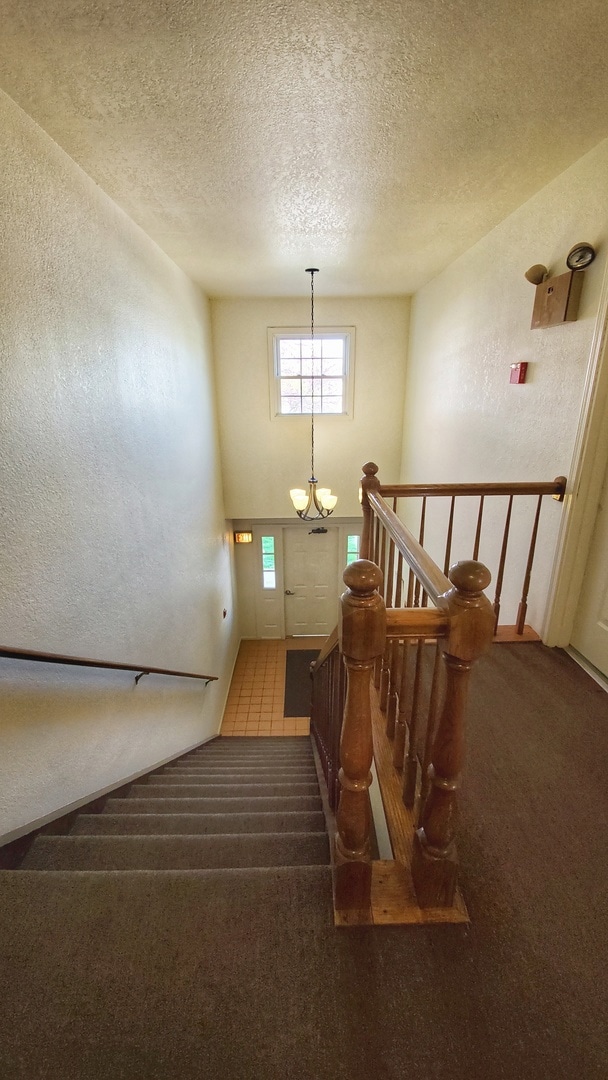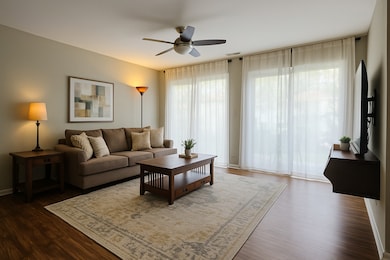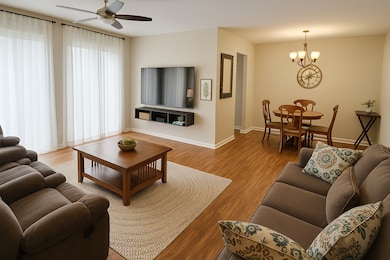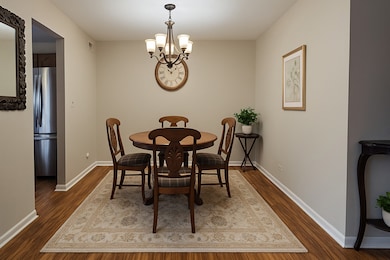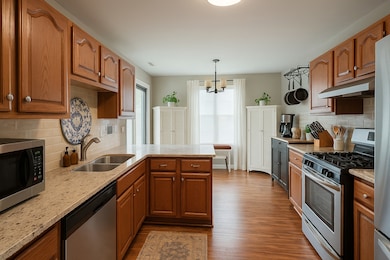2132 Berkley Ct Unit 201A Naperville, IL 60565
Old Farm NeighborhoodEstimated payment $2,269/month
Highlights
- Valet Parking
- In Ground Pool
- Property is near a park
- Kingsley Elementary School Rated A
- Landscaped Professionally
- Balcony
About This Home
Spacious and beautifully maintained 3 bed / 2 bath second-floor coach home in the desirable Coach Homes of Old Sawmill subdivision! This bright, move-in ready condo features neutral paint throughout, an updated kitchen with new countertops and backsplash, a fully renovated primary ensuite, and a new vanity in the second bathroom. Enjoy peaceful mornings on your private balcony and the convenience of in-unit laundry and a 1-car garage with driveway parking. Private entrance for added security. The garage also includes a pull-down attic for plenty of storage. Smart home features include a Nest thermostat that you can control from your phone - offering energy savings, automated scheduling that adapts to your lifestyle. Tucked in a quiet cul-de-sac in a beautifully landscaped community. The DuPage River Trail is right across the street, and residents enjoy free access to the community pool - a great way to cool off and connect with neighbors in the summer! Zoned to Kingsley Elementary (walking distance), Lincoln Jr. High, and Naperville Central High School in top-rated District 203, with school bus service available for both Lincoln Jr. High and Naperville Central. Opposite from Walgreens, Sweet Toast Cafe, Domino's, La Petite Academy, and more. Quick close available for the right buyer. Home is not staged due to an active move.
Property Details
Home Type
- Condominium
Est. Annual Taxes
- $4,277
Year Built
- Built in 1984
Lot Details
- Cul-De-Sac
- Landscaped Professionally
HOA Fees
- $390 Monthly HOA Fees
Parking
- 1 Car Garage
- Parking Included in Price
Home Design
- Villa
- Entry on the 2nd floor
- Asphalt Roof
- Concrete Perimeter Foundation
Interior Spaces
- 1,250 Sq Ft Home
- 1-Story Property
- Ceiling Fan
- Family Room
- Combination Dining and Living Room
- Storage
- Carpet
Kitchen
- Range
- Dishwasher
- Disposal
Bedrooms and Bathrooms
- 3 Bedrooms
- 3 Potential Bedrooms
- 2 Full Bathrooms
Laundry
- Laundry Room
- Dryer
- Washer
Outdoor Features
- In Ground Pool
- Balcony
Location
- Property is near a park
Schools
- Kingsley Elementary School
- Lincoln Junior High School
- Naperville Central High School
Utilities
- Central Air
- Heating System Uses Natural Gas
- 100 Amp Service
Community Details
Overview
- 4 Units
- Association Phone (815) 730-1500
- Old Sawmill Subdivision
- Property managed by Celtic Prfoperty Mgmt
Amenities
- Valet Parking
- Common Area
- Community Storage Space
Recreation
- Community Pool
Pet Policy
- Dogs and Cats Allowed
Security
- Resident Manager or Management On Site
Map
Home Values in the Area
Average Home Value in this Area
Tax History
| Year | Tax Paid | Tax Assessment Tax Assessment Total Assessment is a certain percentage of the fair market value that is determined by local assessors to be the total taxable value of land and additions on the property. | Land | Improvement |
|---|---|---|---|---|
| 2024 | $4,277 | $77,816 | $7,801 | $70,015 |
| 2023 | $4,095 | $71,020 | $7,120 | $63,900 |
| 2022 | $3,692 | $63,040 | $6,320 | $56,720 |
| 2021 | $3,547 | $60,650 | $6,080 | $54,570 |
| 2020 | $3,467 | $59,560 | $5,970 | $53,590 |
| 2019 | $3,356 | $56,980 | $5,710 | $51,270 |
| 2018 | $3,060 | $52,480 | $5,260 | $47,220 |
| 2017 | $2,990 | $50,710 | $5,080 | $45,630 |
| 2016 | $2,921 | $48,880 | $4,900 | $43,980 |
| 2015 | $2,886 | $46,030 | $4,610 | $41,420 |
| 2014 | $2,856 | $44,370 | $4,440 | $39,930 |
| 2013 | $3,058 | $47,820 | $4,780 | $43,040 |
Property History
| Date | Event | Price | List to Sale | Price per Sq Ft | Prior Sale |
|---|---|---|---|---|---|
| 11/06/2025 11/06/25 | Price Changed | $289,000 | -1.7% | $231 / Sq Ft | |
| 10/14/2025 10/14/25 | Price Changed | $294,000 | -2.0% | $235 / Sq Ft | |
| 08/14/2025 08/14/25 | Price Changed | $299,900 | -1.5% | $240 / Sq Ft | |
| 08/07/2025 08/07/25 | For Sale | $304,500 | +147.6% | $244 / Sq Ft | |
| 09/28/2012 09/28/12 | Sold | $123,000 | -5.3% | $98 / Sq Ft | View Prior Sale |
| 08/21/2012 08/21/12 | Pending | -- | -- | -- | |
| 07/04/2012 07/04/12 | Price Changed | $129,900 | -3.8% | $104 / Sq Ft | |
| 06/18/2012 06/18/12 | Price Changed | $135,000 | -3.5% | $108 / Sq Ft | |
| 05/26/2012 05/26/12 | For Sale | $139,900 | 0.0% | $112 / Sq Ft | |
| 04/10/2012 04/10/12 | Pending | -- | -- | -- | |
| 03/21/2012 03/21/12 | For Sale | $139,900 | -- | $112 / Sq Ft |
Purchase History
| Date | Type | Sale Price | Title Company |
|---|---|---|---|
| Warranty Deed | $123,000 | None Available | |
| Deed | $155,000 | Chicago Title Insurance Comp | |
| Interfamily Deed Transfer | -- | -- |
Mortgage History
| Date | Status | Loan Amount | Loan Type |
|---|---|---|---|
| Open | $110,700 | New Conventional | |
| Previous Owner | $75,000 | Purchase Money Mortgage |
Source: Midwest Real Estate Data (MRED)
MLS Number: 12436497
APN: 08-31-410-067
- 47 Glencoe Ct Unit 102D
- 43 Glencoe Ct Unit 202B
- 2148 Lancaster Cir Unit 202B
- 91 Midhurst Ct Unit 102
- 225 Hampshire Ct Unit 101A1
- 221 Hampshire Ct Unit 201D
- 1921 Wisteria Ct Unit 3
- 2279 Kaskaskia Ct
- 302 Carriage Hill Rd
- 336 Brooklea Ct
- 2167 Countryside Cir
- 2280 Barth Dr
- 2421 River Woods Dr
- 342 Dilorenzo Dr
- 303 Cedarbrook Rd
- 36 Oak Bluff Ct
- 2474 Wendover Dr
- 1751 S Washington St Unit 1
- 240 Westbrook Cir
- 44 Oak Bluff Ct
- 43 Foxcroft Rd Unit 115
- 1821 S Washington St
- 1915 Farmington Ct
- 2080 Springside Dr
- 291 Weatherford Ln Unit ID1285055P
- 1931 Ridgefield Ln
- 303 Danbury Dr Unit ID1285015P
- 346 Weatherford Ln Unit ID1285058P
- 2323 Woodview Ln Unit ID1285057P
- 264 E Bailey Rd Unit E
- 228 E Bailey Rd Unit H
- 108 E Bailey Rd Unit M
- 1665 Coach Dr Unit 204
- 412 E Bailey Rd Unit 104
- 428 E Bailey Rd Unit 203
- 1669 Ishnala Dr
- 1921 Stanford Dr
- 1309 Monmouth Ave
- 1308 Auburn Ave
- 1420 Auburn Ave Unit ID1285078P
