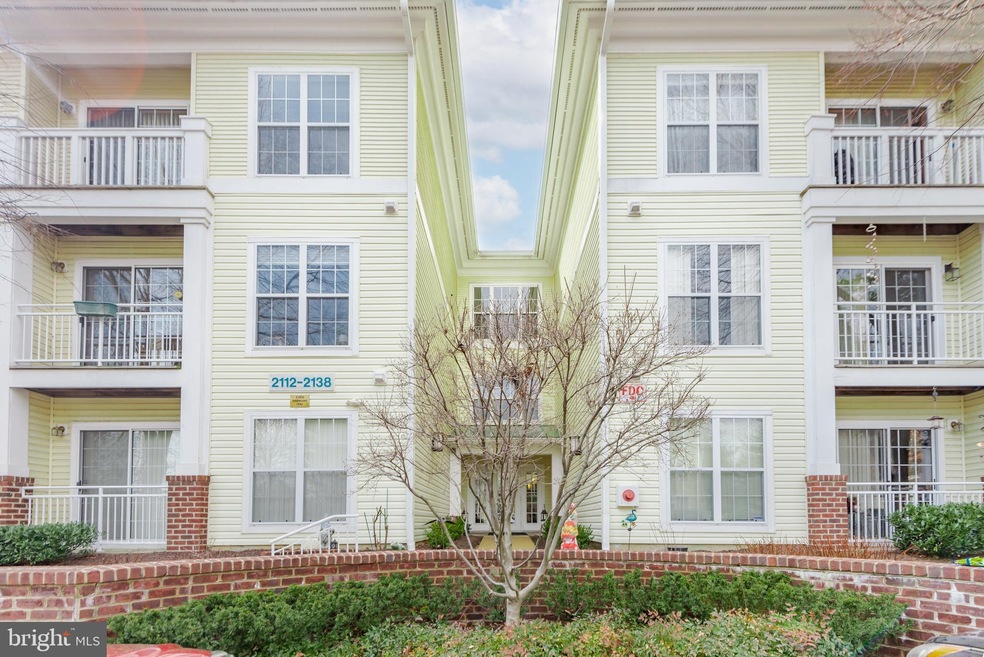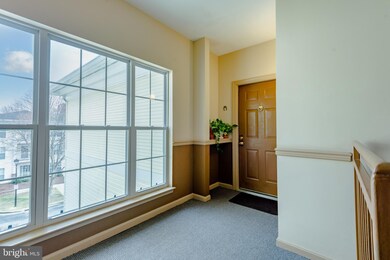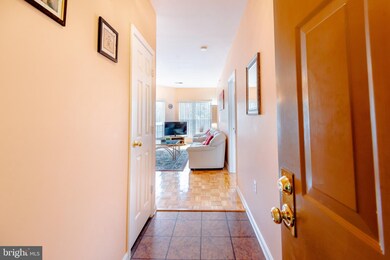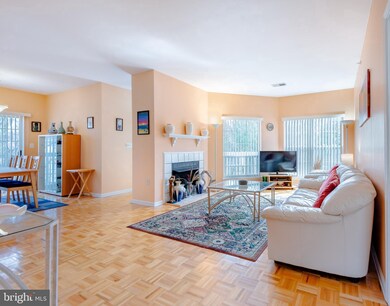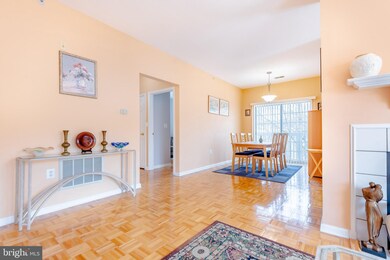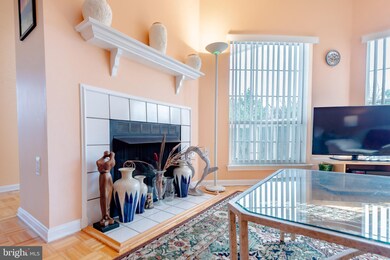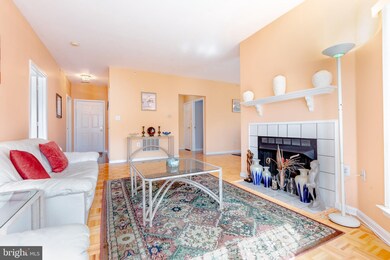
2132 Charles Henry Ln Baltimore, MD 21209
Estimated Value: $229,000 - $237,000
Highlights
- View of Trees or Woods
- Traditional Architecture
- Wood Flooring
- Open Floorplan
- Cathedral Ceiling
- Multiple Balconies
About This Home
As of April 2022Rarely Available Updated 2BR 2BA Condo near Quarry lake and other shopping and restaurants.
Secure, locked building & call system. Beautifully landscaped & well-maintained. Community gazebo & gardens - it never grows old to take a stroll. Clean & spacious with beautiful, shiny parquet floors throughout. Many updates include kitchen & both bathrooms. Kitchen boasts table space, granite, & ceramic tile, not to mention the lovely backsplash & gas cooking. Open concept living with 9-foot ceilings, abundant natural light, & a cozy gas fireplace. Dining room holds large table. This South facing unit has 2 balconies with trees out every window. Several walk-in closets & abundant storage. Updated water heater & new garbage disposal. Don't miss this great value & location with abundant parking!
Last Agent to Sell the Property
Keller Williams Legacy License #318128 Listed on: 03/09/2022

Property Details
Home Type
- Condominium
Est. Annual Taxes
- $2,869
Year Built
- Built in 1996
Lot Details
- 1,176
HOA Fees
- $335 Monthly HOA Fees
Parking
- Parking Lot
Home Design
- Traditional Architecture
- Vinyl Siding
Interior Spaces
- 1,165 Sq Ft Home
- Property has 1 Level
- Open Floorplan
- Cathedral Ceiling
- Ceiling Fan
- Fireplace With Glass Doors
- Fireplace Mantel
- Gas Fireplace
- Double Pane Windows
- Sliding Doors
- Living Room
- Dining Room
- Wood Flooring
- Views of Woods
Bedrooms and Bathrooms
- 2 Main Level Bedrooms
- En-Suite Primary Bedroom
- 2 Full Bathrooms
Laundry
- Laundry Room
- Washer and Dryer Hookup
Home Security
Schools
- Summit Park Elementary School
- Pikesville Middle School
- Pikesville High School
Utilities
- Forced Air Heating and Cooling System
- Programmable Thermostat
- Natural Gas Water Heater
Additional Features
- Multiple Balconies
- Property is in excellent condition
Listing and Financial Details
- Assessor Parcel Number 04032200025741
Community Details
Overview
- Association fees include water, snow removal, management, lawn maintenance, insurance, reserve funds, common area maintenance, road maintenance, sewer, trash
- Low-Rise Condominium
- Brookstone Condo Association Condos
- Brookstone Subdivision
- Property Manager
Pet Policy
- Limit on the number of pets
- Dogs and Cats Allowed
Additional Features
- Common Area
- Fire and Smoke Detector
Ownership History
Purchase Details
Home Financials for this Owner
Home Financials are based on the most recent Mortgage that was taken out on this home.Purchase Details
Purchase Details
Similar Homes in Baltimore, MD
Home Values in the Area
Average Home Value in this Area
Purchase History
| Date | Buyer | Sale Price | Title Company |
|---|---|---|---|
| Arenberg Evan S | $195,000 | Secu Title | |
| Gutnikov Michael | $133,610 | -- | |
| Gutnikov Michael | $133,610 | -- | |
| Secretary Of Housing & Urban | $111,000 | -- |
Mortgage History
| Date | Status | Borrower | Loan Amount |
|---|---|---|---|
| Open | Arenberg Evan S | $156,000 |
Property History
| Date | Event | Price | Change | Sq Ft Price |
|---|---|---|---|---|
| 04/29/2022 04/29/22 | Sold | $195,000 | 0.0% | $167 / Sq Ft |
| 03/14/2022 03/14/22 | Pending | -- | -- | -- |
| 03/14/2022 03/14/22 | Price Changed | $195,000 | +8.3% | $167 / Sq Ft |
| 03/09/2022 03/09/22 | For Sale | $180,000 | -- | $155 / Sq Ft |
Tax History Compared to Growth
Tax History
| Year | Tax Paid | Tax Assessment Tax Assessment Total Assessment is a certain percentage of the fair market value that is determined by local assessors to be the total taxable value of land and additions on the property. | Land | Improvement |
|---|---|---|---|---|
| 2024 | $3,175 | $173,000 | $0 | $0 |
| 2023 | $1,527 | $164,000 | $0 | $0 |
| 2022 | $2,883 | $155,000 | $50,000 | $105,000 |
| 2021 | $2,716 | $153,333 | $0 | $0 |
| 2020 | $1,838 | $151,667 | $0 | $0 |
| 2019 | $1,818 | $150,000 | $45,000 | $105,000 |
| 2018 | $2,734 | $150,000 | $45,000 | $105,000 |
| 2017 | $2,579 | $150,000 | $0 | $0 |
| 2016 | $2,262 | $150,000 | $0 | $0 |
| 2015 | $2,262 | $150,000 | $0 | $0 |
| 2014 | $2,262 | $150,000 | $0 | $0 |
Agents Affiliated with this Home
-
Kim Barton

Seller's Agent in 2022
Kim Barton
Keller Williams Legacy
(443) 418-6491
3 in this area
368 Total Sales
-
Marsha Needleman

Buyer's Agent in 2022
Marsha Needleman
Coldwell Banker (NRT-Southeast-MidAtlantic)
(410) 812-9033
1 in this area
6 Total Sales
Map
Source: Bright MLS
MLS Number: MDBC2029378
APN: 03-2200025741
- 7055 Toby Dr Unit 7055
- 2000 Jolly Rd
- 6905 Jones View Dr Unit 3C
- 13 Pipe Hill Ct Unit B
- 2201 Woodbox Ln Unit B
- 6911 Jones View Dr Unit 1B
- 6907 Jones View Dr Unit 3A
- 9 Pipe Hill Ct Unit A
- 3 Friendswood Ct Unit B
- 7217 Brookfalls Terrace
- 4 Tyler Falls Ct Unit K
- 7203 Rockland Hills Dr Unit T03
- 2320 Falls Gable Ln Unit O
- 1805 Snow Meadow Ln Unit T-2
- 4 Longstream Ct Unit 101
- 9 Windblown Ct Unit 301
- 9 Windblown Ct Unit 101
- 6832 Hayley Ridge Way Unit C
- 11 Emerald Ridge Ct
- 2311 Falls Gable Ln
- 2132 Charles Henry Ln
- 2118 Charles Henry Ln
- 2112 Charles Henry Ln
- 2116 Charles Henry Ln
- 2134 Charles Henry Ln
- 2114 Charles Henry Ln
- 2103 Charles Henry Ln
- 2103 Charles Henry Ln
- 2103 Charles Henry Ln
- 2162 Charles Henry Ln
- 2156 Charles Henry Ln
- 2164 Charles Henry Ln
- 2154 Charles Henry Ln
- 2146 Charles Henry Ln
- 2121 Charles Henry Ln
- 2121 Charles Henry Ln
- 7017 Toby Dr
- 7015 Toby Dr
- 2126 Charles Henry Ln Unit 2126
- 2126 Charles Henry Ln
