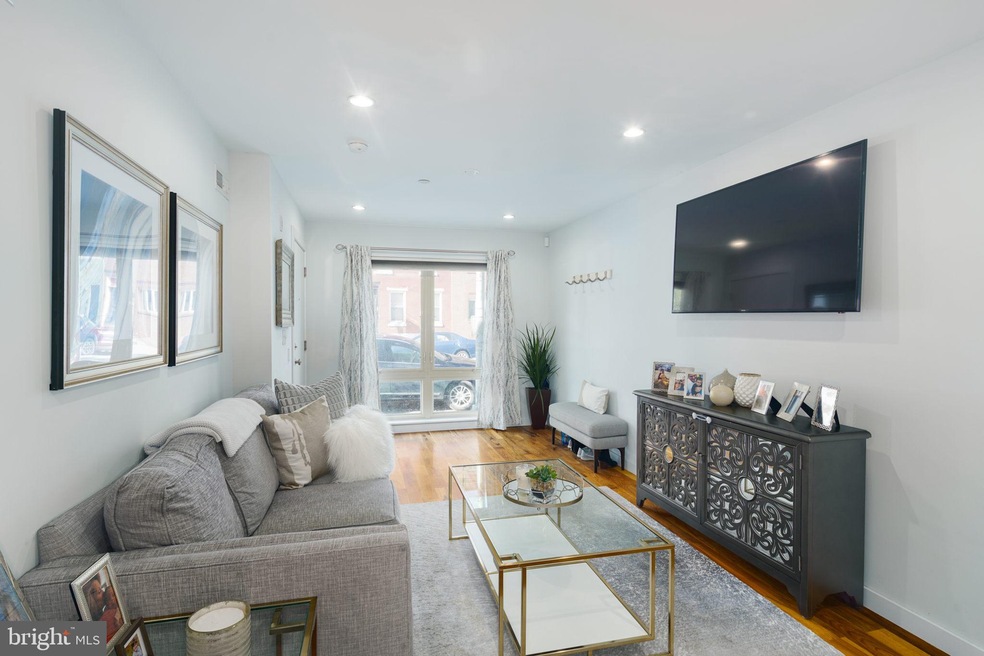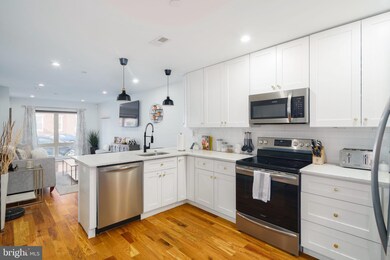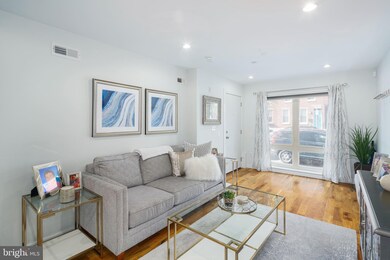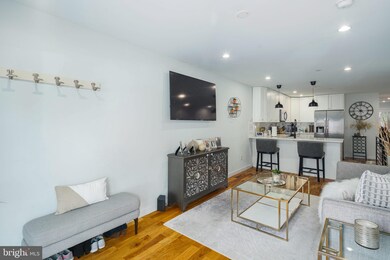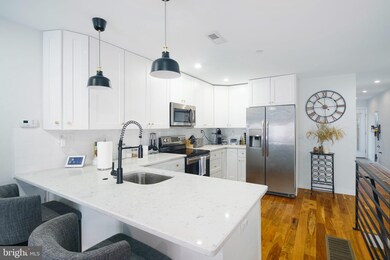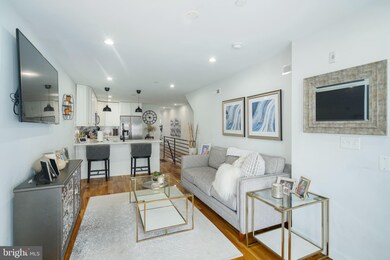
2132 Christian St Unit 1 Philadelphia, PA 19146
Southwest Center City NeighborhoodEstimated Value: $471,000 - $550,000
Highlights
- Contemporary Architecture
- Main Floor Bedroom
- Breakfast Area or Nook
- Wood Flooring
- Combination Kitchen and Living
- 1-minute walk to Julian Abele Park
About This Home
As of July 2022Just Listed!! Come and see this beautiful 3 bedroom, 3 bath condo located right in the heart of Graduate Hospital. Built in 2019, this newer construction home has everything you're looking for. As you walk in to the welcoming living room, you'll notce the gorgeous natural hardwood floors and a huge window overlooking Christian St. From the living room, you'll find the spacious kitchen area covered with white marble countertops and white cabinets with a breakfast bar, stainless steel appliances and plenty of cabinet storage. As you walk through the kitchen down the main floor of this unit you'll find a full hall bathroom, followed by a spacious bedroom and the rear door that brings you to your large private fenced in backyard that is built for entertaining. The lower floor has 2 larger bedrooms with their own private bathrooms, storage, and laundry. This home still has 7 years left on the tax abatement with taxes under $1,000 a year. Open House this Sunday 5/7 from 11 to 1, see you there!
Last Agent to Sell the Property
CG Realty, LLC License #RS326533 Listed on: 05/05/2022
Townhouse Details
Home Type
- Townhome
Est. Annual Taxes
- $877
Year Built
- Built in 2019
Lot Details
- 1,203 Sq Ft Lot
- Lot Dimensions are 16.00 x 76.00
- North Facing Home
- Property is in excellent condition
HOA Fees
- $185 Monthly HOA Fees
Home Design
- Contemporary Architecture
- Concrete Perimeter Foundation
- Masonry
Interior Spaces
- 1,500 Sq Ft Home
- Property has 2 Levels
- Built-In Features
- Family Room Off Kitchen
- Combination Kitchen and Living
- Wood Flooring
- Finished Basement
Kitchen
- Breakfast Area or Nook
- Stainless Steel Appliances
Bedrooms and Bathrooms
- Bathtub with Shower
- Walk-in Shower
Utilities
- Forced Air Heating and Cooling System
- Electric Water Heater
Listing and Financial Details
- Tax Lot 295
- Assessor Parcel Number 888305028
Community Details
Overview
- Graduate Hospital Subdivision
Pet Policy
- Pets Allowed
Ownership History
Purchase Details
Home Financials for this Owner
Home Financials are based on the most recent Mortgage that was taken out on this home.Purchase Details
Home Financials for this Owner
Home Financials are based on the most recent Mortgage that was taken out on this home.Purchase Details
Home Financials for this Owner
Home Financials are based on the most recent Mortgage that was taken out on this home.Purchase Details
Purchase Details
Similar Homes in Philadelphia, PA
Home Values in the Area
Average Home Value in this Area
Purchase History
| Date | Buyer | Sale Price | Title Company |
|---|---|---|---|
| Dodd Thomas P | $472,500 | Global Title | |
| Palo Lauren | $440,000 | Trident Land Transfer Co Lp | |
| Spd Investemtnws Llc | $360,000 | Great American Abstract Llc | |
| Briddell Irving L | -- | None Available | |
| Buddell Irving | -- | -- |
Mortgage History
| Date | Status | Borrower | Loan Amount |
|---|---|---|---|
| Open | Dodd Thomas P | $448,875 | |
| Previous Owner | Palo Lauren | $418,000 | |
| Previous Owner | Palo Lauren | $418,000 | |
| Previous Owner | Spd Investemtnws Llc | $775,000 |
Property History
| Date | Event | Price | Change | Sq Ft Price |
|---|---|---|---|---|
| 07/11/2022 07/11/22 | Sold | $472,500 | +1.6% | $315 / Sq Ft |
| 06/04/2022 06/04/22 | Pending | -- | -- | -- |
| 05/31/2022 05/31/22 | Price Changed | $465,000 | -2.1% | $310 / Sq Ft |
| 05/05/2022 05/05/22 | For Sale | $475,000 | +8.0% | $317 / Sq Ft |
| 06/26/2019 06/26/19 | Sold | $440,000 | -4.3% | $293 / Sq Ft |
| 05/06/2019 05/06/19 | Pending | -- | -- | -- |
| 04/12/2019 04/12/19 | Price Changed | $459,900 | -5.2% | $307 / Sq Ft |
| 03/25/2019 03/25/19 | Price Changed | $485,000 | -4.0% | $323 / Sq Ft |
| 03/13/2019 03/13/19 | Price Changed | $505,000 | -3.8% | $337 / Sq Ft |
| 02/20/2019 02/20/19 | Price Changed | $525,000 | -4.5% | $350 / Sq Ft |
| 11/27/2018 11/27/18 | For Sale | $550,000 | -- | $367 / Sq Ft |
Tax History Compared to Growth
Tax History
| Year | Tax Paid | Tax Assessment Tax Assessment Total Assessment is a certain percentage of the fair market value that is determined by local assessors to be the total taxable value of land and additions on the property. | Land | Improvement |
|---|---|---|---|---|
| 2025 | $921 | $474,000 | $71,000 | $403,000 |
| 2024 | $921 | $474,000 | $71,000 | $403,000 |
| 2023 | $921 | $438,900 | $65,800 | $373,100 |
| 2022 | $878 | $65,800 | $65,800 | $0 |
| 2021 | $878 | $0 | $0 | $0 |
| 2020 | $878 | $0 | $0 | $0 |
| 2019 | $4,209 | $0 | $0 | $0 |
| 2018 | $4,630 | $0 | $0 | $0 |
| 2017 | $4,702 | $0 | $0 | $0 |
| 2016 | $4,702 | $0 | $0 | $0 |
| 2015 | -- | $0 | $0 | $0 |
| 2014 | -- | $335,900 | $40,784 | $295,116 |
| 2012 | -- | $11,744 | $3,007 | $8,737 |
Agents Affiliated with this Home
-
Joseph Ammendola

Seller's Agent in 2022
Joseph Ammendola
CG Realty, LLC
(215) 240-6615
1 in this area
26 Total Sales
-
Karen Mengden
K
Buyer's Agent in 2022
Karen Mengden
Long & Foster
(610) 742-1716
1 in this area
31 Total Sales
-
Frank DeFazio

Seller's Agent in 2019
Frank DeFazio
BHHS Fox & Roach
(610) 636-4364
19 in this area
279 Total Sales
Map
Source: Bright MLS
MLS Number: PAPH2111888
APN: 888305028
- 2140 Christian St
- 2113 Montrose St
- 2102 Christian St Unit B
- 2120 Webster St
- 2121 Carpenter St Unit 2
- 1421 S 21st St
- 2222 Christian St
- 2035 Christian St Unit C
- 2134 Saint Albans St
- 2231 Carpenter St Unit C
- 755 S 22nd St
- 2016 Christian St Unit A
- 2135 League St
- 2139 League St
- 2126 League St
- 2128 League St
- 2224 Kimball St
- 2230 Kimball St
- 2227 League St
- 2234 Kimball St
- 2132 Christian St
- 2132 Christian St Unit 3
- 2132 Christian St Unit 2
- 2132 Christian St Unit 1
- 2130 Christian St
- 2134 Christian St
- 2128 Christian St
- 2128 Christian St Unit B
- 2128 Christian St Unit A
- 2128 Christian St Unit C
- 2128 Christian St Unit 2
- 2136 Christian St
- 2126 Christian St Unit 3RD FLOOR
- 2126 Christian St
- 2126 Christian St Unit C
- 2126 Christian St Unit B
- 2126 Christian St Unit A
- 2138 Christian St
- 2124 Christian St Unit C
- 2124 Christian St Unit B
