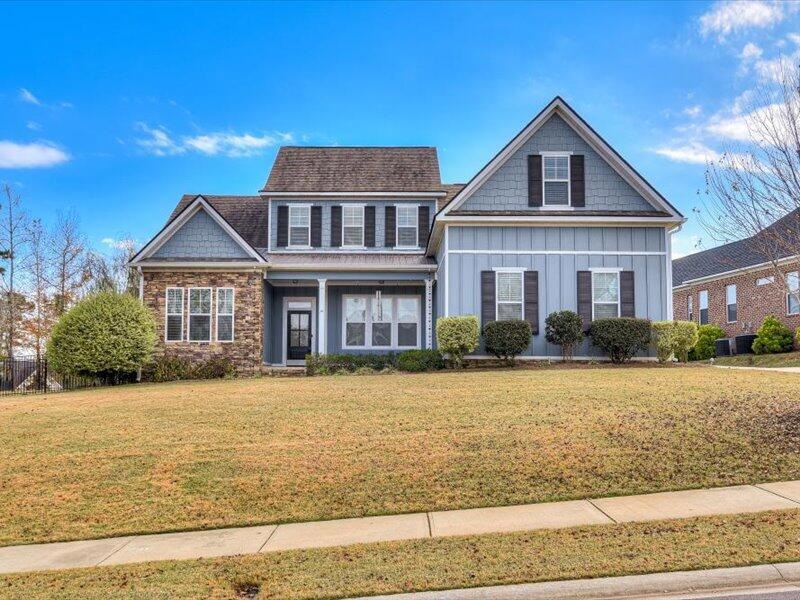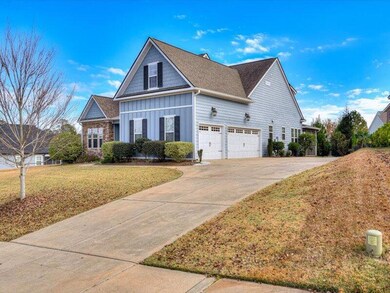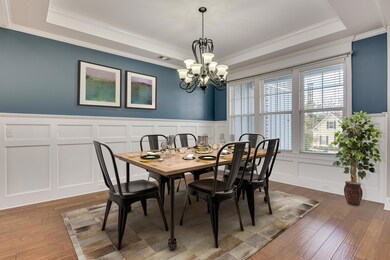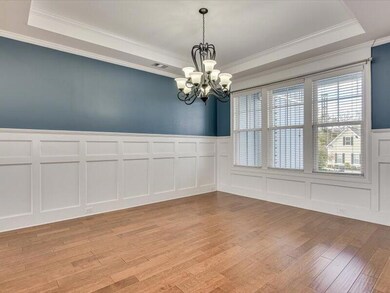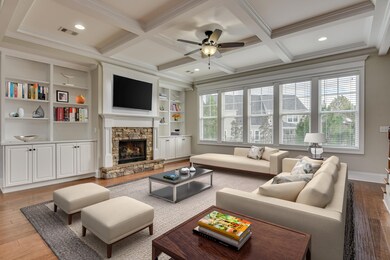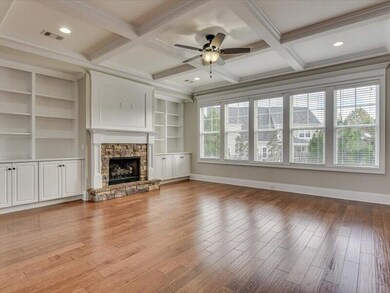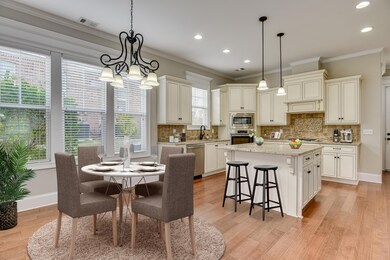
Estimated Value: $586,000 - $677,867
Highlights
- Golf Course Community
- Country Club
- Wood Flooring
- Lewiston Elementary School Rated A
- Contemporary Architecture
- Main Floor Primary Bedroom
About This Home
As of March 2024Price Adjustment! Welcome to luxury living in Bartram Trail! This immaculate, freshly painted home boasts an array of premium features and meticulous craftsmanship. With 4 spacious bedrooms, including a main-level master suite, upper-level flex/bonus room, separate loft and 3.5 bathrooms, this residence offers the perfect blend of comfort and elegance.
The open floor plan is tailor-made for entertaining, adorned with hand-scraped wood floors in the main-level common areas. The gourmet kitchen is a chef's dream, featuring an oversized island, granite countertops, stainless steel appliances, a gas cooktop, tile backsplash, old-world finish, hidden hood, and custom built-ins in the living room. Coffered ceilings, a gas fireplace, and custom ceramic tile shower in the owner's bath contribute to the home's upscale ambiance.
Bask in the abundance of natural light that fills every room, accentuating the beauty of granite countertops and the spacious, large custom owner's suite closet. The covered back patio, complete with an additional grilling pad, for you to enjoy outdoor living. With a 3-car garage, laundry room with upgraded appliances, utility sink, and tankless gas water heater convenience meets luxury seamlessly.
Situated in the premier Bartram Trail community, residents enjoy exclusive access to a clubhouse, pool, and one of the area's top golf courses. Don't miss out on the opportunity to call this remarkable property home - schedule your showing today!
Last Listed By
Berkshire Hathaway HomeService Brokerage Phone: 706-863-1775 License #119994 Listed on: 11/18/2023

Home Details
Home Type
- Single Family
Est. Annual Taxes
- $6,265
Year Built
- Built in 2016
Lot Details
- 0.34 Acre Lot
- Fenced
- Landscaped
- Front and Back Yard Sprinklers
HOA Fees
- $42 Monthly HOA Fees
Parking
- 3 Car Attached Garage
- Garage Door Opener
- Driveway
Home Design
- Contemporary Architecture
- Slab Foundation
- Composition Roof
- HardiePlank Type
- Stone
Interior Spaces
- 4,198 Sq Ft Home
- 2-Story Property
- Paneling
- Ceiling Fan
- Gas Log Fireplace
- Window Treatments
- Family Room with Fireplace
- Formal Dining Room
- Pull Down Stairs to Attic
Kitchen
- Eat-In Kitchen
- Range
- Microwave
- Dishwasher
- Kitchen Island
- Disposal
Flooring
- Wood
- Carpet
- Ceramic Tile
Bedrooms and Bathrooms
- 4 Bedrooms
- Primary Bedroom on Main
- Walk-In Closet
Laundry
- Dryer
- Washer
Home Security
- Home Security System
- Fire and Smoke Detector
Outdoor Features
- Screened Patio
- Fire Pit
- Porch
Utilities
- Central Air
- Heating System Uses Natural Gas
- Tankless Water Heater
- Cable TV Available
Listing and Financial Details
- Assessor Parcel Number 060 1156
- $7,500 Seller Concession
Community Details
Overview
- Dunbarton Oaks Subdivision
Recreation
- Golf Course Community
- Country Club
- Community Pool
Ownership History
Purchase Details
Home Financials for this Owner
Home Financials are based on the most recent Mortgage that was taken out on this home.Purchase Details
Home Financials for this Owner
Home Financials are based on the most recent Mortgage that was taken out on this home.Purchase Details
Home Financials for this Owner
Home Financials are based on the most recent Mortgage that was taken out on this home.Purchase Details
Home Financials for this Owner
Home Financials are based on the most recent Mortgage that was taken out on this home.Purchase Details
Similar Homes in Evans, GA
Home Values in the Area
Average Home Value in this Area
Purchase History
| Date | Buyer | Sale Price | Title Company |
|---|---|---|---|
| Hood Steven J | $577,500 | -- | |
| Ruschmeyer Sheri A | $500,000 | -- | |
| Endress Matthew F | $400,000 | -- | |
| Rushmore Homes Inc | $77,500 | -- | |
| Rlt Homes Llc | $77,000 | -- |
Mortgage History
| Date | Status | Borrower | Loan Amount |
|---|---|---|---|
| Open | Hood Steven J | $526,246 | |
| Previous Owner | Ruschmeyer Sheri A | $475,000 | |
| Previous Owner | Endress Matthew F | $413,200 | |
| Previous Owner | Rushmore Homes Inc | $285,000 |
Property History
| Date | Event | Price | Change | Sq Ft Price |
|---|---|---|---|---|
| 03/15/2024 03/15/24 | Sold | $577,500 | -2.1% | $138 / Sq Ft |
| 02/21/2024 02/21/24 | Pending | -- | -- | -- |
| 01/24/2024 01/24/24 | Price Changed | $589,900 | -1.7% | $141 / Sq Ft |
| 11/18/2023 11/18/23 | For Sale | $599,900 | +20.0% | $143 / Sq Ft |
| 04/02/2021 04/02/21 | Sold | $500,000 | 0.0% | $125 / Sq Ft |
| 04/02/2021 04/02/21 | Off Market | $500,000 | -- | -- |
| 03/10/2021 03/10/21 | Pending | -- | -- | -- |
| 03/09/2021 03/09/21 | For Sale | $500,000 | +25.0% | $125 / Sq Ft |
| 12/19/2016 12/19/16 | Sold | $400,000 | 0.0% | $100 / Sq Ft |
| 11/15/2016 11/15/16 | Pending | -- | -- | -- |
| 08/16/2016 08/16/16 | For Sale | $399,900 | -- | $100 / Sq Ft |
Tax History Compared to Growth
Tax History
| Year | Tax Paid | Tax Assessment Tax Assessment Total Assessment is a certain percentage of the fair market value that is determined by local assessors to be the total taxable value of land and additions on the property. | Land | Improvement |
|---|---|---|---|---|
| 2024 | $6,265 | $248,494 | $43,904 | $204,590 |
| 2023 | $6,265 | $238,543 | $43,904 | $194,639 |
| 2022 | $5,254 | $200,000 | $29,360 | $170,640 |
| 2021 | $5,433 | $199,696 | $29,804 | $169,892 |
| 2020 | $5,206 | $187,390 | $29,804 | $157,586 |
| 2019 | $5,148 | $185,306 | $31,304 | $154,002 |
| 2018 | $4,979 | $176,706 | $29,404 | $147,302 |
| 2017 | $4,530 | $160,000 | $28,604 | $131,396 |
| 2016 | $787 | $27,000 | $27,000 | $0 |
| 2015 | $762 | $26,000 | $26,000 | $0 |
Agents Affiliated with this Home
-
Renee Cottingham
R
Seller's Agent in 2024
Renee Cottingham
Berkshire Hathaway HomeService
58 Total Sales
-
Todd Luckey

Buyer's Agent in 2024
Todd Luckey
RE/MAX Reinvented
(706) 306-9064
336 Total Sales
-
Caleb Willing

Seller's Agent in 2021
Caleb Willing
Better Homes & Gardens Executive Partners
(706) 825-5086
346 Total Sales
-
Barbara Crenshaw

Buyer's Agent in 2021
Barbara Crenshaw
Keller Williams Realty Augusta
(706) 294-2224
51 Total Sales
-
Nita Boeglen

Seller's Agent in 2016
Nita Boeglen
Blanchard & Calhoun - Evans
(706) 799-4488
76 Total Sales
-
Stephanie Ladun Duffie

Seller Co-Listing Agent in 2016
Stephanie Ladun Duffie
Blanchard & Calhoun - Evans
(706) 829-6492
117 Total Sales
Map
Source: Aiken Association of REALTORS®
MLS Number: 209188
APN: 060-1156
- 2126 Fothergill Dr
- 2137 Fothergill Dr
- 2125 Fothergill Dr
- 1033 Bartram Ridge
- 4304 Sabal Dr
- 2107 Fothergill Dr
- 4311 Sabal Dr
- 971 Bartram Ridge
- 1042 Kalmia Cir
- 20 Stone Creek
- 1032 Kalmia Cir
- 328 Streamsong Rd
- 330 Streamsong Rd
- 4321 Sabal Dr
- 321 Streamsong Rd
- 325 Streamsong Rd
- 700 Franklinia Pass
- 320 Streamsong Rd
- 334 Streamsong Rd Ln
- 342 Streamsong Rd
- 2132 Fothergill Dr
- 2130 Fothergill Dr
- 2140 Fothergill Dr
- 2148 Fothergill Dr
- 2150 Fothergill Dr
- 2128 Fothergill Dr
- 2135 Fothergill Dr
- 2152 Fothergill Dr
- 2127 Fothergill Dr
- 2139 Fothergill Dr
- 2133 Fothergill Dr
- 2147 Fothergill Dr
- 2149 Fothergill Dr
- 2145 Fothergill Dr
- 2151 Fothergill Dr
- 501 Fothergill Ct
- 2154 Fothergill Dr
- 2131 Fothergill Dr Unit 14
- 2129 Fothergill Dr
- 2153 Fothergill Dr
