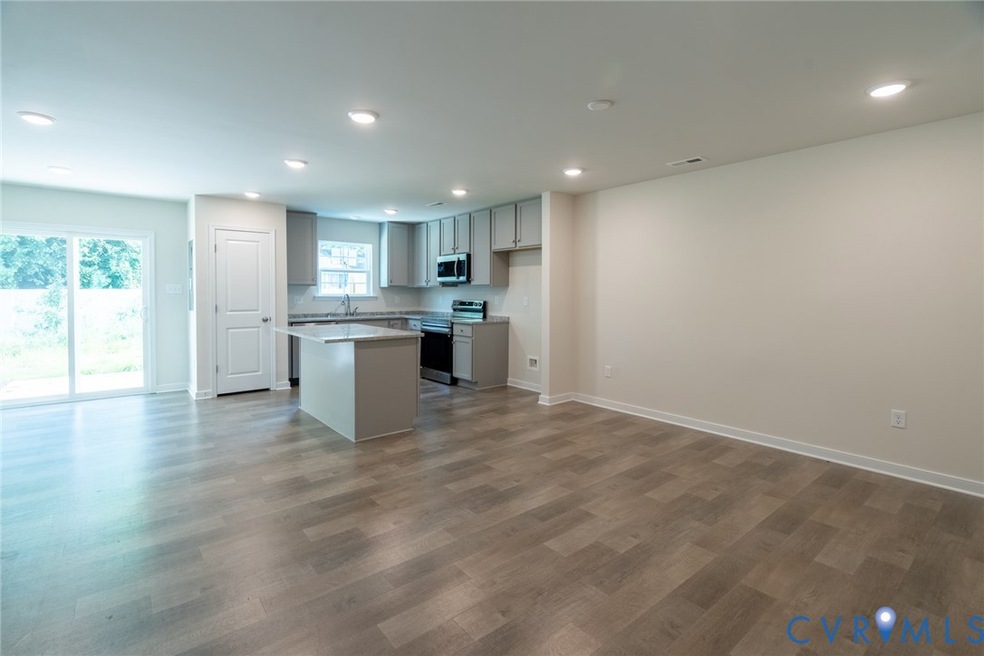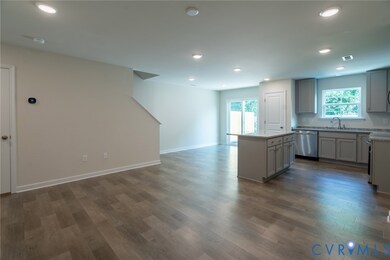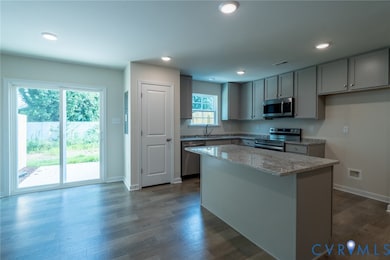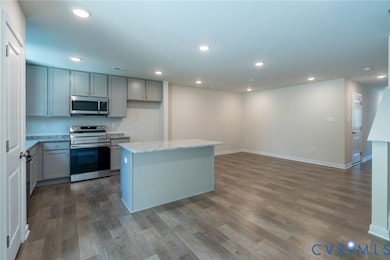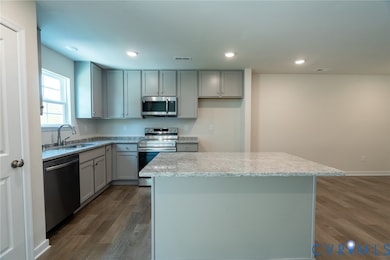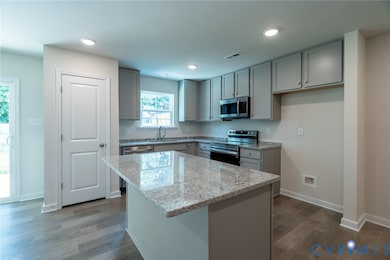2132 Grand Reserve Way Unit N-5 Richmond, VA 23223
Estimated payment $2,292/month
Highlights
- Fitness Center
- Outdoor Pool
- Loft
- New Construction
- Clubhouse
- Granite Countertops
About This Home
MOVE-IN READY! Last chance to own a Raleigh, FINAL building! This halfway sold community located in Henrico offers 2- & 3-story townhomes with garages plus resort-style amenities: outdoor pool, clubhouse, fitness center, dog park, and pet grooming station—all with low-maintenance living to free up your time! Meet The Raleigh: a 3-bedroom, 2.5-bath townhome with an open floor plan and 1-car garage. The main level features a kitchen with granite countertops, white cabinets, stainless steel appliances, oversized island, and pantry, plus a café opening to the back patio and a spacious family room. Upstairs, enjoy the private owner’s suite with a large walk-in closet and en-suite bath, two additional bedrooms, loft and laundry room. Styled with the on-trend Brentwood Design Package, this home is ready for you! Photos are of similar home selections. Ask about our special incentives! Creative down payment assistance and loan programs available.
Listing Agent
Long & Foster REALTORS Brokerage Phone: (804) 652-9025 License #0225104802 Listed on: 11/07/2025

Townhouse Details
Home Type
- Townhome
Year Built
- Built in 2025 | New Construction
Lot Details
- Privacy Fence
- Back Yard Fenced
HOA Fees
- $250 Monthly HOA Fees
Parking
- 1 Car Attached Garage
- Driveway
- Off-Street Parking
Home Design
- Slab Foundation
- Fire Rated Drywall
- Frame Construction
- Shingle Roof
- Vinyl Siding
Interior Spaces
- 1,525 Sq Ft Home
- 2-Story Property
- Insulated Doors
- Dining Area
- Loft
- Washer and Dryer Hookup
Kitchen
- Eat-In Kitchen
- Oven
- Microwave
- Dishwasher
- Kitchen Island
- Granite Countertops
- Disposal
Flooring
- Carpet
- Vinyl
Bedrooms and Bathrooms
- 3 Bedrooms
- En-Suite Primary Bedroom
- Walk-In Closet
- Double Vanity
Home Security
Outdoor Features
- Outdoor Pool
- Exterior Lighting
- Front Porch
Schools
- Glen Lea Elementary School
- Douglas Wilder Middle School
- Henrico High School
Utilities
- Cooling Available
- Forced Air Heating System
- Water Heater
Listing and Financial Details
- Tax Lot N-5
- Assessor Parcel Number 802-737-8766
Community Details
Overview
- Reserve At Springdale Park Subdivision
- The community has rules related to allowing corporate owners
Recreation
- Fitness Center
- Community Pool
Additional Features
- Clubhouse
- Fire and Smoke Detector
Map
Home Values in the Area
Average Home Value in this Area
Property History
| Date | Event | Price | List to Sale | Price per Sq Ft |
|---|---|---|---|---|
| 11/07/2025 11/07/25 | Pending | -- | -- | -- |
| 11/07/2025 11/07/25 | For Sale | $325,555 | -- | $213 / Sq Ft |
Source: Central Virginia Regional MLS
MLS Number: 2531013
- Kenmore Plan at The Reserve at Springdale Park
- 2124 Grand Reserve Ln Unit N-1
- 2128 Grand Reserve Ln Unit N-3
- 4184 Park Trail Dr
- 4184 Park Trail Dr Unit U-3
- 4186 Park Trail Dr
- 4186 Park Trail Dr Unit U-4
- 2127 Blossom Trail Ave
- 4202 Thomas Dr
- 3718 Hargrove Ave
- 3910 Genacre Ln
- 3605 Pemberton Ave
- 4042 Grove Point Dr
- 2124 Rhudy St
- 4414 Chickahominy Ave
- 3401 Duke St
- 1700 Brentwood Rd
- 3815 Benton Ave
- 1517 Highland St
- 1410 Whatley St
