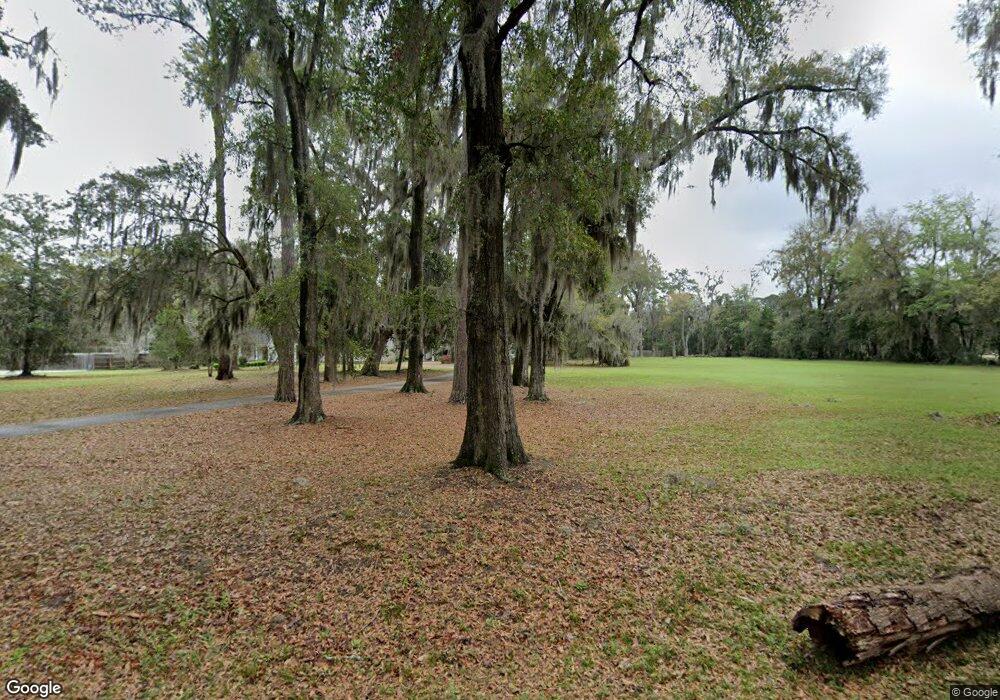2132 Grove Point Rd Savannah, GA 31419
Estimated Value: $745,000 - $760,000
5
Beds
4
Baths
3,413
Sq Ft
$220/Sq Ft
Est. Value
About This Home
This home is located at 2132 Grove Point Rd, Savannah, GA 31419 and is currently estimated at $752,177, approximately $220 per square foot. 2132 Grove Point Rd is a home located in Chatham County with nearby schools including Windsor Forest High School, Georgetown School, and Eastgate Christian Academy.
Ownership History
Date
Name
Owned For
Owner Type
Purchase Details
Closed on
Jan 6, 2012
Sold by
Metts Paula Pinkston
Bought by
Metts Family Living Trust
Current Estimated Value
Purchase Details
Closed on
May 5, 2010
Sold by
Georgia Bank & Trust Co
Bought by
Metts Paula Pinkston
Purchase Details
Closed on
May 5, 2009
Sold by
W D Fawcett Inc
Bought by
Georgia Bank & Trust Co Of Aug
Purchase Details
Closed on
Jan 31, 2006
Sold by
Not Provided
Bought by
Georgia Bank and Company Trust
Purchase Details
Closed on
Aug 9, 2004
Sold by
Cribbs Christopher A and Cribbs Elizabeth R
Bought by
Williams Lanis Trenton and Williams Stephanie Denise
Create a Home Valuation Report for This Property
The Home Valuation Report is an in-depth analysis detailing your home's value as well as a comparison with similar homes in the area
Home Values in the Area
Average Home Value in this Area
Purchase History
| Date | Buyer | Sale Price | Title Company |
|---|---|---|---|
| Metts Family Living Trust | -- | -- | |
| Metts Paula Pinkston | $89,500 | -- | |
| Georgia Bank & Trust Co Of Aug | -- | -- | |
| Georgia Bank | $175,000 | -- | |
| Williams Lanis Trenton | $154,500 | -- |
Source: Public Records
Tax History Compared to Growth
Tax History
| Year | Tax Paid | Tax Assessment Tax Assessment Total Assessment is a certain percentage of the fair market value that is determined by local assessors to be the total taxable value of land and additions on the property. | Land | Improvement |
|---|---|---|---|---|
| 2025 | $19,469 | $289,640 | $64,720 | $224,920 |
| 2024 | $19,469 | $287,560 | $64,720 | $222,840 |
| 2023 | $10,502 | $224,440 | $64,720 | $159,720 |
| 2022 | $5,615 | $169,240 | $64,720 | $104,520 |
| 2021 | $5,502 | $157,600 | $64,360 | $93,240 |
| 2020 | $5,750 | $157,600 | $64,360 | $93,240 |
| 2019 | $5,835 | $157,600 | $64,360 | $93,240 |
| 2018 | $5,679 | $153,000 | $64,360 | $88,640 |
| 2017 | $5,446 | $153,640 | $64,360 | $89,280 |
| 2016 | $5,124 | $152,560 | $64,360 | $88,200 |
| 2015 | $4,264 | $126,560 | $64,360 | $62,200 |
| 2014 | $5,943 | $127,240 | $0 | $0 |
Source: Public Records
Map
Nearby Homes
- 0 Grove Point Rd Unit SA339481
- 212 S Springhouse Dr
- 212 Springhouse Dr
- 105 Laurens Ln
- 114 Saint Ives Way
- 17 Mallorys Way
- 0 & 2065 Grove Point Rd
- 101 Dukes Way
- 120 Dukes Way
- 12 Cove Ct
- 126 Shore Rd
- 118 Companion Way
- 31 Lee Hall Dr
- 1 Bluff Point
- 112 Lions Gate Rd
- 8 Lee Hall Dr
- 45 Shore Rd
- 9 Lee Hall Dr
- 1 Sea Ln
- 4 Lee Hall Dr
- 2136 Grove Point Rd
- 2140 Grove Point Rd
- 2142 Grove Point Rd
- 2128 Grove Point Rd
- 2096 Grove Point Rd
- 2148 Grove Point Rd
- 2180 Grove Point Rd
- 2176 Grove Point Rd
- 2129 Grove Point Rd
- 2086 Grove Point Rd
- 120 Drifton Dr
- 0 Grove Point Rd Unit 192350
- 0 Grove Point Rd Unit 69540
- 0 Grove Point Rd Unit 94791
- 0 Grove Point Rd Unit 94792
- 0 Grove Point Rd Unit 93006
- 0 Grove Point Rd Unit 115418
- 0 Grove Point Rd Unit 116996
- 0 Grove Point Rd Unit 116995
- 0 Grove Point Rd Unit 126390
