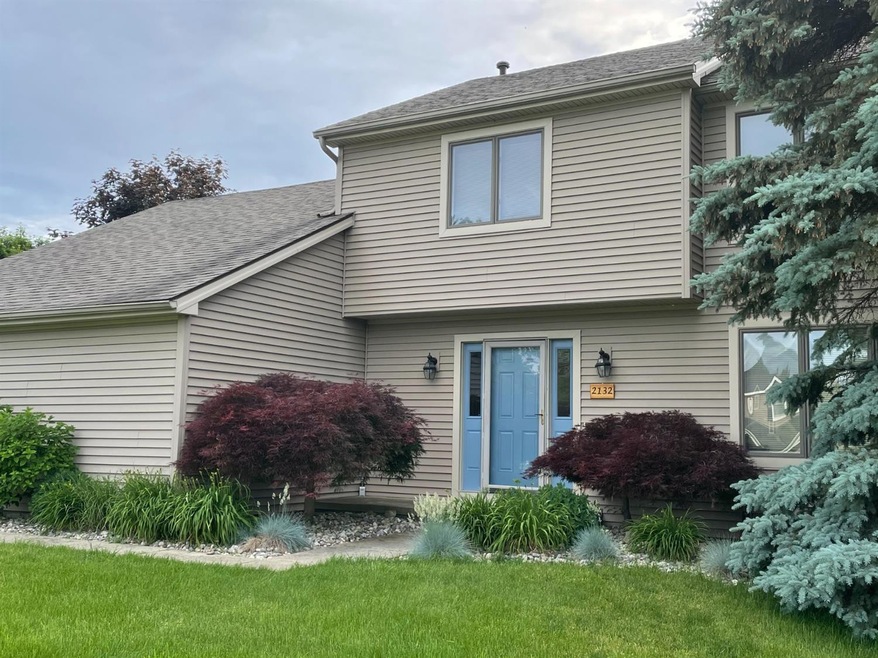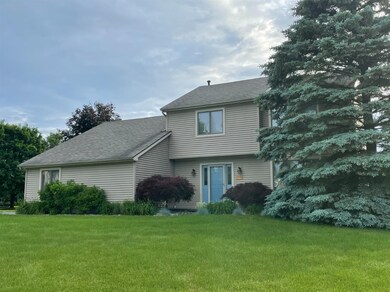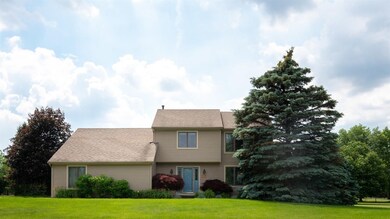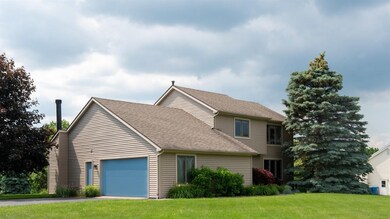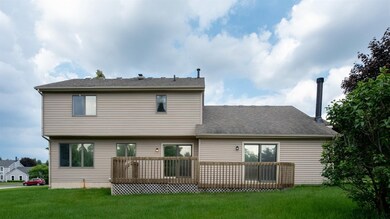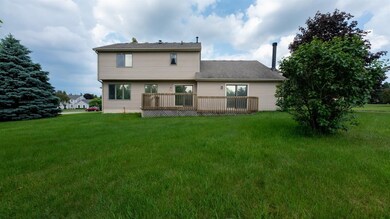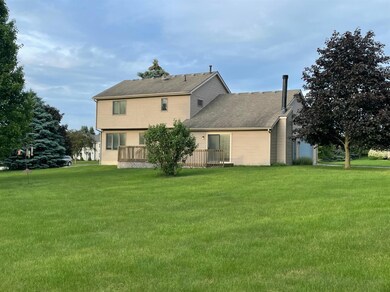
2132 Maple Creek Cir Ann Arbor, MI 48108
Estimated Value: $451,000 - $500,000
Highlights
- Colonial Architecture
- Deck
- Breakfast Area or Nook
- Heritage School Rated A
- Vaulted Ceiling
- Porch
About This Home
As of August 2021MULTIPLE OFFERS RECEIVED, SELLER IS REQUESTING HIGHEST AND BEST BY 6:00 PM ON 7/6. Welcome home to this gently lived in 3-BR, 2-full and 1-half bath home in desirable Maple Creek subdivision. Located on a beautiful, mature 0.81-acre lot, most major updates have been completed and it is ready for your cosmetic updates to make it your own. The entry level features a spacious family room with a gorgeous two-story brick gas fireplace, which has line of site to an eat-in breakfast area and the full-sized kitchen. The first floor is complimented by a separate dining room, living room and first floor laundry. The upper level features the primary suite along with two other bedrooms and an additional full bathroom. The basement is clean, dry and a perfect space for a home theater, additional living space, storage and/or hobbies. Relax in your backyard on the large wooden deck with pine tree views. The 2.5 car garage will accommodate your vehicles plus your yard and recreational equipment. Updates include the furnace and A/C in 2019, siding, and roof in 2006 with a 30-year shingle. This home has the trifecta of an Ann Arbor address, Saline schools, and Pittsfield Township taxes - come make it yours today!, Primary Bath
Home Details
Home Type
- Single Family
Est. Annual Taxes
- $4,614
Year Built
- Built in 1990
Lot Details
- 0.81 Acre Lot
- Lot Dimensions are 157 x 253
- Property is zoned RH, RH
HOA Fees
- $15 Monthly HOA Fees
Home Design
- Colonial Architecture
- Slab Foundation
- Vinyl Siding
Interior Spaces
- 1,908 Sq Ft Home
- 2-Story Property
- Vaulted Ceiling
- Ceiling Fan
- Gas Log Fireplace
- Window Treatments
- Living Room
- Dining Area
Kitchen
- Breakfast Area or Nook
- Eat-In Kitchen
- Oven
- Range
- Dishwasher
- Disposal
Flooring
- Carpet
- Ceramic Tile
- Vinyl
Bedrooms and Bathrooms
- 3 Bedrooms
Laundry
- Laundry on main level
- Dryer
- Washer
Basement
- Partial Basement
- Sump Pump
- Crawl Space
Parking
- Attached Garage
- Garage Door Opener
Outdoor Features
- Deck
- Porch
Schools
- Harvest Elementary School
- Heritage Junior High School
- Saline High School
Utilities
- Forced Air Heating and Cooling System
- Heating System Uses Natural Gas
- Well
- Water Softener is Owned
- Septic System
- Cable TV Available
Community Details
- Maple Creek Condo Subdivision
Ownership History
Purchase Details
Home Financials for this Owner
Home Financials are based on the most recent Mortgage that was taken out on this home.Purchase Details
Similar Homes in Ann Arbor, MI
Home Values in the Area
Average Home Value in this Area
Purchase History
| Date | Buyer | Sale Price | Title Company |
|---|---|---|---|
| The Rex Daniel Shook Living Trust | $378,312 | None Available | |
| Thompson Rex E | -- | None Available |
Mortgage History
| Date | Status | Borrower | Loan Amount |
|---|---|---|---|
| Previous Owner | Thompson Rex E | $79,950 |
Property History
| Date | Event | Price | Change | Sq Ft Price |
|---|---|---|---|---|
| 08/03/2021 08/03/21 | Sold | $378,312 | -0.4% | $198 / Sq Ft |
| 08/03/2021 08/03/21 | Pending | -- | -- | -- |
| 06/08/2021 06/08/21 | For Sale | $380,000 | -- | $199 / Sq Ft |
Tax History Compared to Growth
Tax History
| Year | Tax Paid | Tax Assessment Tax Assessment Total Assessment is a certain percentage of the fair market value that is determined by local assessors to be the total taxable value of land and additions on the property. | Land | Improvement |
|---|---|---|---|---|
| 2024 | $4,852 | $185,247 | $0 | $0 |
| 2023 | $4,630 | $166,200 | $0 | $0 |
| 2022 | $6,369 | $158,300 | $0 | $0 |
| 2021 | $4,807 | $142,900 | $0 | $0 |
| 2020 | $4,614 | $140,600 | $0 | $0 |
| 2019 | $4,491 | $128,900 | $128,900 | $0 |
| 2018 | $4,468 | $130,000 | $0 | $0 |
| 2017 | $4,251 | $135,000 | $0 | $0 |
| 2016 | $3,107 | $108,880 | $0 | $0 |
| 2015 | -- | $108,555 | $0 | $0 |
| 2014 | -- | $105,164 | $0 | $0 |
| 2013 | -- | $105,164 | $0 | $0 |
Agents Affiliated with this Home
-
Kristin Mills

Seller's Agent in 2021
Kristin Mills
Real Estate One
(734) 800-1865
10 in this area
67 Total Sales
-
Lisa Stelter

Buyer's Agent in 2021
Lisa Stelter
The Charles Reinhart Company
(734) 645-7909
23 in this area
254 Total Sales
Map
Source: Southwestern Michigan Association of REALTORS®
MLS Number: 23111255
APN: 12-19-383-038
- 2225 Twin Islands Ct
- 5644 Lohr Lake Dr Unit 61
- 5521 Lohr Lake Dr
- 875 Risdon Trail N
- 888 Risdon Trail S
- 850 Kuss Dr
- 879 Risdon Trail S
- 848 Kuss Dr
- 873 Risdon Trail S
- 838 Kuss Dr
- 883 Risdon Trail S
- 884 Risdon Trail S
- 831 Kuss Dr
- 826 Kuss Dr
- 824 Ford Mill Dr
- 819 Kuss Dr
- 841 Risdon Trail S
- 814 Kuss Dr
- 812 Ford Mill Dr
- 856 Risdon Trail S
- 2132 Maple Creek Cir
- 2124 Maple Creek Cir Unit 37
- 2156 Maple Creek Cir
- 2178 Maple Creek Cir
- 2200 Maple Creek Cir Unit 41
- 2208 Maple Creek Cir Unit 42
- 2116 Maple Creek Cir
- 2135 Maple Creek Cir
- 2143 Maple Creek Cir Unit 13
- 2127 Maple Creek Cir Unit 15
- 2119 Maple Creek Cir Unit 16
- 2216 Maple Creek Cir
- 5950 Silver Maple Dr
- 2159 Maple Creek Cir
- 5947 Silver Maple Dr
- 2108 Maple Creek Cir
- 0 Maple Creek Cir
- 2167 Maple Creek Cir
- 2199 Maple Park Dr
- 2175 Acer Ct
