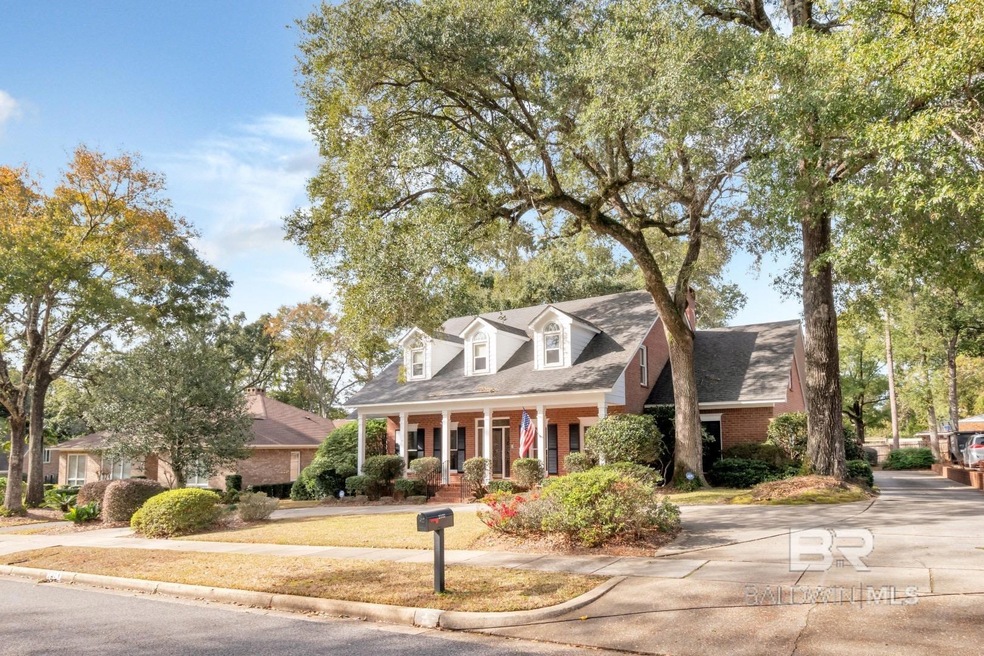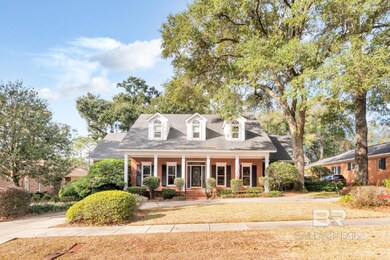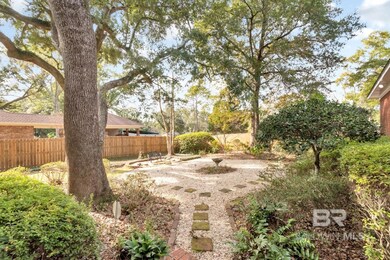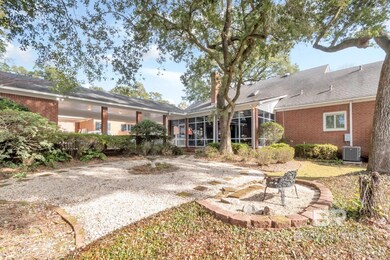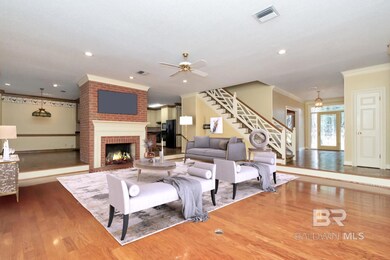
2132 Marchfield Dr W Mobile, AL 36693
Skyland Park NeighborhoodEstimated Value: $436,000 - $531,000
Highlights
- Recreation Room
- Wood Flooring
- Sun or Florida Room
- Traditional Architecture
- Main Floor Primary Bedroom
- Breakfast Room
About This Home
As of March 2024MARCHFIELD Beauty! Must see in person to appreciate the size, condition, and beauty of this property. The curb appeal is apparent and inside you'll find delightful possibilities, that will make this home more of a showstopper with a few personal touches. This brick two story boasts of spacious rooms, an oversized glass sunroom, loads of storage space, an additional upstairs “den”, semi-finished attic space (office potential!) and lots of extras like: plantation shutters, beautiful wood and split brick floors, his and hers walk in closets, his and hers vanities, landscaped fenced back yard, and large laundry room. Both HVAC units are only a few years old. Schedule an appointment today! All updates per the seller. Listing company makes no representation as to accuracy of square footage; buyer to verify.
Home Details
Home Type
- Single Family
Est. Annual Taxes
- $2,229
Year Built
- 1989
Lot Details
- Lot Dimensions are 150x96x149x96
- Fenced
HOA Fees
- $25 Monthly HOA Fees
Parking
- Carport
Home Design
- Traditional Architecture
- Brick Exterior Construction
- Slab Foundation
- Composition Roof
Interior Spaces
- 4,100 Sq Ft Home
- 2-Story Property
- ENERGY STAR Qualified Ceiling Fan
- Ceiling Fan
- Wood Burning Fireplace
- Entrance Foyer
- Family Room with Fireplace
- Living Room
- Breakfast Room
- Dining Room
- Recreation Room
- Sun or Florida Room
- Termite Clearance
Kitchen
- Electric Range
- Microwave
- Dishwasher
Flooring
- Wood
- Brick
- Carpet
- Tile
Bedrooms and Bathrooms
- 5 Bedrooms
- Primary Bedroom on Main
- En-Suite Primary Bedroom
- En-Suite Bathroom
- Dual Closets
- 3 Full Bathrooms
- Dual Vanity Sinks in Primary Bathroom
- Garden Bath
- Separate Shower
Laundry
- Dryer
- Washer
Outdoor Features
- Outdoor Storage
- Front Porch
Schools
- Not Applicable Elementary And Middle School
- Not Applicable High School
Utilities
- Central Heating and Cooling System
Community Details
- Association fees include common area maintenance
- Marchfield Subdivision
- The community has rules related to covenants, conditions, and restrictions
Listing and Financial Details
- Assessor Parcel Number 330102100001415X
Ownership History
Purchase Details
Home Financials for this Owner
Home Financials are based on the most recent Mortgage that was taken out on this home.Purchase Details
Home Financials for this Owner
Home Financials are based on the most recent Mortgage that was taken out on this home.Similar Homes in Mobile, AL
Home Values in the Area
Average Home Value in this Area
Purchase History
| Date | Buyer | Sale Price | Title Company |
|---|---|---|---|
| Glisson Joshua W | $460,000 | None Listed On Document | |
| Regan William C | $465,000 | Fmt |
Mortgage History
| Date | Status | Borrower | Loan Amount |
|---|---|---|---|
| Open | Glisson Joshua W | $437,000 | |
| Previous Owner | Regan William C | $131,000 | |
| Previous Owner | Regan William C | $305,000 | |
| Previous Owner | Mcelhaney W Kenneth | $270,000 |
Property History
| Date | Event | Price | Change | Sq Ft Price |
|---|---|---|---|---|
| 03/13/2024 03/13/24 | Sold | $460,000 | -5.9% | $112 / Sq Ft |
| 01/25/2024 01/25/24 | Pending | -- | -- | -- |
| 01/16/2024 01/16/24 | For Sale | $489,000 | -- | $119 / Sq Ft |
Tax History Compared to Growth
Tax History
| Year | Tax Paid | Tax Assessment Tax Assessment Total Assessment is a certain percentage of the fair market value that is determined by local assessors to be the total taxable value of land and additions on the property. | Land | Improvement |
|---|---|---|---|---|
| 2024 | $4,977 | $39,110 | $6,800 | $32,310 |
| 2023 | $4,977 | $36,160 | $6,800 | $29,360 |
| 2022 | $1,890 | $33,870 | $6,800 | $27,070 |
| 2021 | $1,912 | $34,260 | $6,800 | $27,460 |
| 2020 | $1,955 | $35,020 | $6,800 | $28,220 |
| 2019 | $1,980 | $35,460 | $6,800 | $28,660 |
| 2018 | $2,033 | $36,380 | $0 | $0 |
| 2017 | $1,989 | $35,620 | $0 | $0 |
| 2016 | $2,011 | $36,000 | $0 | $0 |
| 2013 | $2,416 | $42,680 | $0 | $0 |
Agents Affiliated with this Home
-
Aleen Grow

Seller's Agent in 2024
Aleen Grow
Roberts Brothers TREC
(251) 623-9789
2 in this area
87 Total Sales
-
Erica Davies

Buyer's Agent in 2024
Erica Davies
Bellator Real Estate LLC Mobil
(251) 709-7335
7 in this area
184 Total Sales
Map
Source: Baldwin REALTORS®
MLS Number: 356390
APN: 33-01-02-1-000-014.15
- 4053 Marchfield Dr N
- 4037 Marchfield Dr N
- 1171 Santa Maria Ct
- 2104 Japonica Ln
- 2301 Lantern Ln W
- 1210 Barcelona Dr
- 2371 Carriage Dr
- 1205 Cadiz St
- 0 Wildwood Dr
- 0 Trenton Ln Unit 7567904
- 1215 Anchor Dr
- 1223 Anchor Dr
- 4017 Cottage Hill Rd Unit 18
- 4017 Cottage Hill Rd Unit 3
- 4017 Cottage Hill Rd Unit 32
- 4017 Cottage Hill Rd Unit 1
- 734 Natchez Trail Ct
- 733 Natchez Trail Ct
- 3961 Hillcrest Ln W
- 4003 Littledale Ct
- 2132 Marchfield Dr W
- 2128 Marchfield Dr W
- 2136 Marchfield Dr W
- 4050 Highpoint Dr S
- 2124 Marchfield Dr W
- 2127 Ryegate Ct
- 2125 Marchfield Dr W
- 4063 Marchfield Dr S
- 4051 Highpoint Dr S
- 1009 Highpoint Dr E
- 1005 Highpoint Dr E
- 4056 Highpoint Dr E
- 2120 Marchfield Dr W
- 2125 Ryegate Ct
- 4057 Marchfield Dr S
- 4056 S Highpoint Dr
- 4055 Highpoint Dr S
- 4048 Marchfield Dr S
- 2117 Marchfield Dr W
- 1013 Highpoint Dr E
