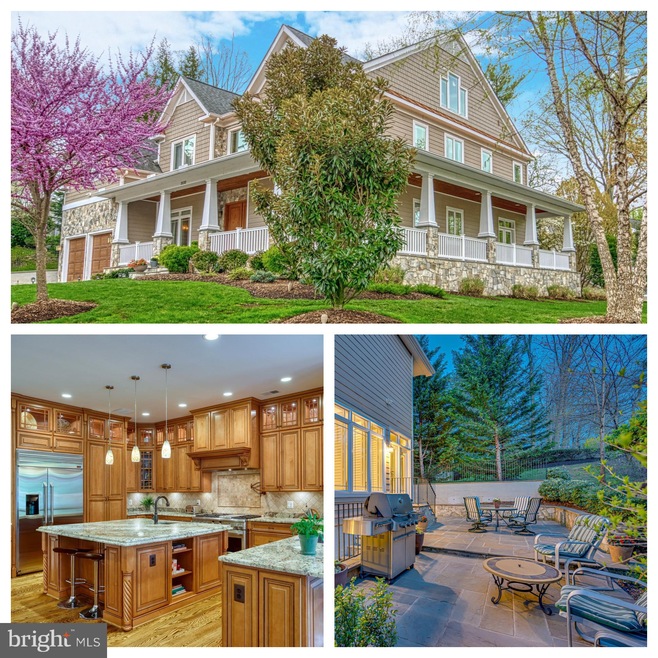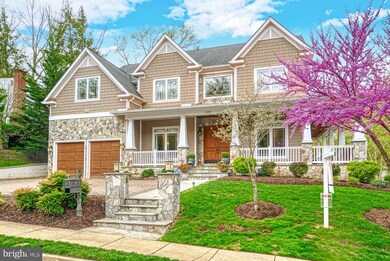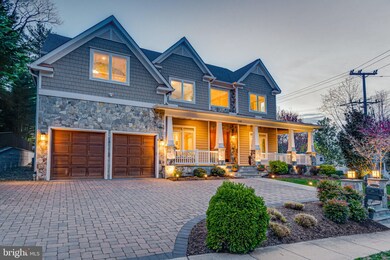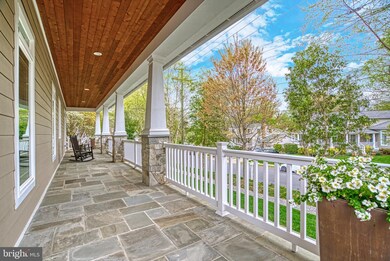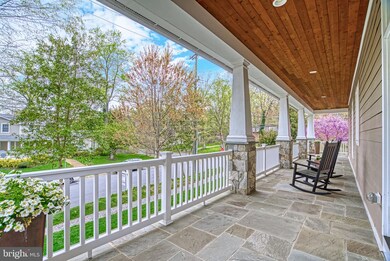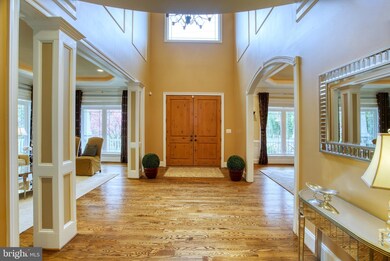
2132 Powhatan St Falls Church, VA 22043
Estimated Value: $1,934,000 - $2,501,000
Highlights
- Home Theater
- Eat-In Gourmet Kitchen
- Open Floorplan
- Haycock Elementary School Rated A
- Commercial Range
- 5-minute walk to Minor Hill Park
About This Home
As of August 2021Gorgeous Home at an Amazing Price! You CAN have it all! Over 7500 finished sq ft property as LEED Certified, energy efficient GREEN Home Located in the sought after Haycock, Longfellow, Mclean school district. Finest materials, finishes- and this floor plan just Works! From the wrap around flagstone patio porch, enter through the dazzling 2 story foyer that gives way to 10 foot ceilings on the main level. Formal dining & living rooms have tray ceilings with integrated lighting. Dining room with built in and displays. Large room sizes that are spacious & grand but not overwhelming. Gourmet kitchen with Monogram appliances and 48" Range w/ 6 burners plus griddle & above the stove pot-filler, 2nd sink, beautiful island w/ storage and lots of space for seating, high end cabinetry with upper level glass lit casing. The amazing walk in kitchen pantry is blended behind cabinetry doors. Next to the kitchen is the breakfast area, perfect for casual or family dining, with windows and access to the private flagstone patio in the rear of the home. The 25x 20 Great Room flows perfectly from all the surrounding spaces and has a beautiful gas fireplace w/ stone surround and a wall of built in shelving with coffered ceilings above. Each bedroom has it's own en-suite bath and walk in closet, but the primary bedroom is absolutely amazing. Gracious space, tray ceiling also with integrated lighting, gas fireplace with stacked stone surround wall, additional sitting room, dual walk in closets, a personal wet bar and a just renovated bathroom w/ travertine tile and skylights for an abundance of natural lighting. 3 more upper level bedrooms & bathrooms, in addition to a common area sitting room that opens to an upper level terrace with garden views, also on the upper level is the large laundry room with additional sink, custom cabinets & granite counters. The main level has a Junior-Primary Bedroom Suite, Large enough to be a main bedroom, but can also double as a home office, guest suite and more. Separate ensuite bath and walk in closet. French doors also open to the spacious wrap around porch. The lower level boast 9 foot ceilings with a rec room for all your activities, pool table, ping pong, and more. A large built in wet bar with mini frig, a gas fireplace and doors to the backyard. A 6th legal bedroom in the lower level. Full bath and powder room for guests. There is a work out room and Theater room with surround sound. The exterior of the home has over 700 sq ft of wrap around porch, the private rear yard boast gorgeous hardscaping and landscaping. The front of the home has extended parking to allow additional cars and an easy turn around exit from the home. Entire home with meticulous trim, coffered ceilings, recessed LED lighting through out, tightly insulated, dual flush toilets, All this, AND the home is Solar Ready should the new owner want to convert to be off the grid. Don't miss an opportunity to own this best of everything home!
Home Details
Home Type
- Single Family
Est. Annual Taxes
- $22,206
Year Built
- Built in 2012
Lot Details
- 0.26 Acre Lot
- Corner Lot
- Property is in excellent condition
- Property is zoned R-4
Parking
- 2 Car Attached Garage
- 4 Driveway Spaces
- Lighted Parking
- Front Facing Garage
- Garage Door Opener
- Stone Driveway
- Off-Street Parking
Home Design
- Colonial Architecture
- Traditional Architecture
- Spray Foam Insulation
- Low VOC Insulation
- Cement Siding
- Stone Siding
- Low Volatile Organic Compounds (VOC) Products or Finishes
- HardiePlank Type
- Tile
Interior Spaces
- Property has 3 Levels
- Open Floorplan
- Wet Bar
- Built-In Features
- Bar
- Chair Railings
- Crown Molding
- Recessed Lighting
- 3 Fireplaces
- Fireplace With Glass Doors
- Screen For Fireplace
- Gas Fireplace
- Double Pane Windows
- ENERGY STAR Qualified Windows with Low Emissivity
- Insulated Windows
- Window Treatments
- Casement Windows
- Entrance Foyer
- Great Room
- Family Room Overlook on Second Floor
- Family Room Off Kitchen
- Sitting Room
- Living Room
- Formal Dining Room
- Home Theater
- Recreation Room
- Home Gym
- Wood Flooring
- Basement Fills Entire Space Under The House
Kitchen
- Eat-In Gourmet Kitchen
- Breakfast Room
- Butlers Pantry
- Double Self-Cleaning Oven
- Gas Oven or Range
- Commercial Range
- Six Burner Stove
- Built-In Range
- Range Hood
- Built-In Microwave
- ENERGY STAR Qualified Refrigerator
- Ice Maker
- ENERGY STAR Qualified Dishwasher
- Stainless Steel Appliances
- Kitchen Island
- Disposal
Bedrooms and Bathrooms
- En-Suite Primary Bedroom
- En-Suite Bathroom
- Walk-In Closet
- Dual Flush Toilets
- Bathtub with Shower
Laundry
- Laundry Room
- Laundry on upper level
- Dryer
- ENERGY STAR Qualified Washer
Eco-Friendly Details
- Energy-Efficient Exposure or Shade
- Energy-Efficient Construction
- Energy-Efficient HVAC
- Energy-Efficient Incentives
- Energy-Efficient Lighting
- Green Energy Flooring
- Home Energy Management
- ENERGY STAR Qualified Equipment for Heating
- Pre-Wired For Photovoltaic Solar
- Rough-In for a future solar cooling system
- Rough-In for a future solar heating system
Schools
- Haycock Elementary School
- Longfellow Middle School
- Mclean High School
Utilities
- Forced Air Zoned Heating and Cooling System
- Air Filtration System
- Heat Pump System
- Vented Exhaust Fan
- Programmable Thermostat
- High-Efficiency Water Heater
- Natural Gas Water Heater
Community Details
- No Home Owners Association
- Built by SEED
- Sigmona Park Subdivision, Eco Friendly The Forester Floorplan
Listing and Financial Details
- Assessor Parcel Number 0411 17 0036
Ownership History
Purchase Details
Home Financials for this Owner
Home Financials are based on the most recent Mortgage that was taken out on this home.Purchase Details
Home Financials for this Owner
Home Financials are based on the most recent Mortgage that was taken out on this home.Purchase Details
Purchase Details
Home Financials for this Owner
Home Financials are based on the most recent Mortgage that was taken out on this home.Purchase Details
Similar Homes in Falls Church, VA
Home Values in the Area
Average Home Value in this Area
Purchase History
| Date | Buyer | Sale Price | Title Company |
|---|---|---|---|
| Roszak Sara | $1,850,000 | First American Title Ins Co | |
| Kaufmann Tr Jon W | -- | -- | |
| Kaufmann Jon W | -- | -- | |
| Kaufmann Tr Ion W | -- | -- | |
| Kaufmann Jon W | $1,675,000 | -- | |
| 2132 Powhatan Street Llc | $469,000 | -- |
Mortgage History
| Date | Status | Borrower | Loan Amount |
|---|---|---|---|
| Open | Roszak Sara | $700,000 | |
| Closed | Roszak Sara | $700,000 | |
| Previous Owner | Kaufmann Living Trust Dated November 14 | $100,000 | |
| Previous Owner | Kaufmann Jon W | $1,373,390 | |
| Previous Owner | Kaufmann Jon W | $1,420,615 | |
| Previous Owner | Kaufmann Jon W | $1,412,625 | |
| Previous Owner | 2132 Powhatan Street Llc | $1,032,000 |
Property History
| Date | Event | Price | Change | Sq Ft Price |
|---|---|---|---|---|
| 08/06/2021 08/06/21 | Sold | $1,850,000 | -2.6% | $243 / Sq Ft |
| 07/01/2021 07/01/21 | Pending | -- | -- | -- |
| 06/22/2021 06/22/21 | Price Changed | $1,899,990 | -2.5% | $249 / Sq Ft |
| 06/02/2021 06/02/21 | For Sale | $1,948,000 | +16.3% | $256 / Sq Ft |
| 06/08/2012 06/08/12 | Sold | $1,675,000 | -5.6% | $230 / Sq Ft |
| 04/14/2012 04/14/12 | Pending | -- | -- | -- |
| 03/22/2012 03/22/12 | For Sale | $1,775,000 | -- | $244 / Sq Ft |
Tax History Compared to Growth
Tax History
| Year | Tax Paid | Tax Assessment Tax Assessment Total Assessment is a certain percentage of the fair market value that is determined by local assessors to be the total taxable value of land and additions on the property. | Land | Improvement |
|---|---|---|---|---|
| 2024 | $25,472 | $2,075,580 | $541,000 | $1,534,580 |
| 2023 | $23,542 | $1,981,290 | $501,000 | $1,480,290 |
| 2022 | $20,952 | $1,832,250 | $442,000 | $1,390,250 |
| 2021 | $24,304 | $1,977,950 | $442,000 | $1,535,950 |
| 2020 | $23,899 | $1,930,990 | $433,000 | $1,497,990 |
| 2019 | $23,178 | $1,870,570 | $433,000 | $1,437,570 |
| 2018 | $21,316 | $1,853,570 | $416,000 | $1,437,570 |
| 2017 | $22,253 | $1,830,260 | $414,000 | $1,416,260 |
| 2016 | $23,136 | $1,904,800 | $414,000 | $1,490,800 |
| 2015 | $22,096 | $1,884,800 | $394,000 | $1,490,800 |
| 2014 | $20,778 | $1,774,480 | $386,000 | $1,388,480 |
Agents Affiliated with this Home
-
Holly Amaya

Seller's Agent in 2021
Holly Amaya
Brock Realty
(703) 919-0887
11 in this area
57 Total Sales
-
Bret Brock

Seller Co-Listing Agent in 2021
Bret Brock
Brock Realty
(703) 538-6030
7 in this area
65 Total Sales
-
Jennifer Smira

Buyer's Agent in 2021
Jennifer Smira
Compass
(202) 340-7675
2 in this area
855 Total Sales
-
Erica Breaux

Buyer Co-Listing Agent in 2021
Erica Breaux
Compass
(985) 226-0267
1 in this area
67 Total Sales
-
Bob Madani
B
Seller's Agent in 2012
Bob Madani
MCM Realty Company
(703) 819-6619
1 in this area
4 Total Sales
-

Buyer's Agent in 2012
Margaret Hollar
Gallagher & Co. Real Estate Inc.
Map
Source: Bright MLS
MLS Number: VAFX1206274
APN: 0411-17-0036
- 2123 Natahoa Ct
- 2107 Elliott Ave
- 6528 36th St N
- 6325 36th St N
- 3623 N Rockingham St
- 6542 35th Rd N
- 6449 Orland St
- 6305 36th St N
- 2032 Franklin Cluster Ct
- 2148 Crimmins Ln
- 3514 N Potomac St
- 2040 Freedom Ln
- 3010 N Tacoma St
- 2901 N Rochester St
- 3514 N Ohio St
- 2231 N Tuckahoe St
- 2909 N Sycamore St
- 2830 N Tacoma St
- 2013A Lorraine Ave
- 6492 Little Falls Rd
- 2132 Powhatan St
- 2134 Powhatan St
- 6431 Overbrook St
- 2128 Powhatan St
- 2136 Powhatan St
- 6433 Overbrook St
- 6434 Susans Ln
- 6432 Overbrook St
- 6432 Susans Ln
- 6402 Oak Meadow Way
- 2138 Powhatan St
- 2125 Powhatan St
- 6434 Overbrook St
- 6436 Susans Ln
- 6435 Overbrook St
- 2124 Powhatan St
- 2133 Powhatan St
- 6431 Susans Ln
- 2135 Emilys Ln
- 6436 Overbrook St
