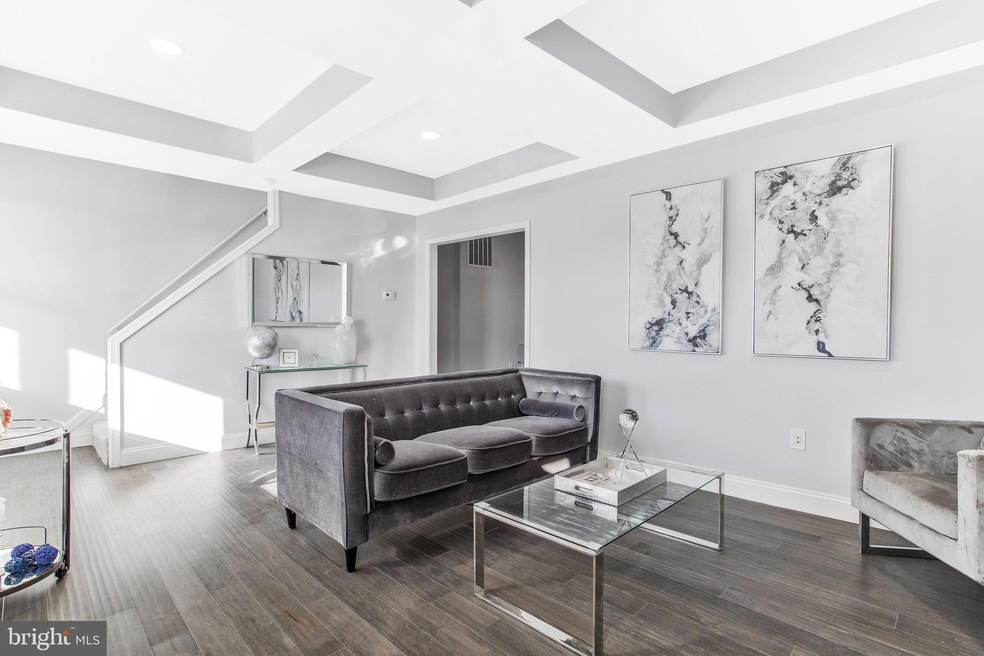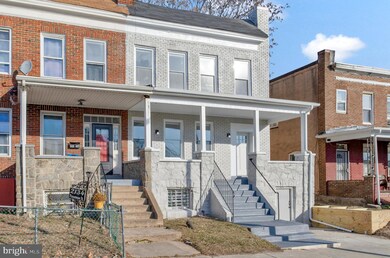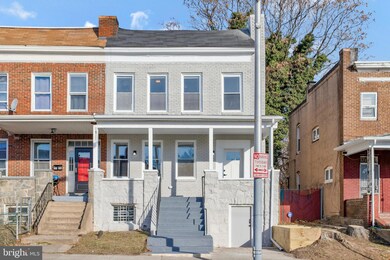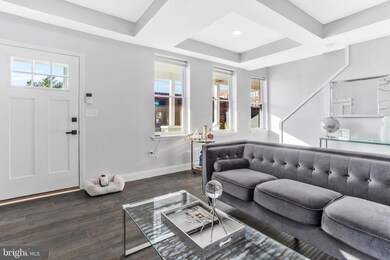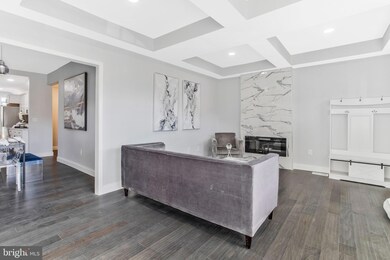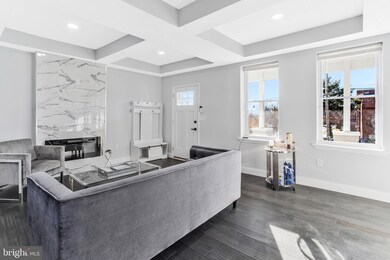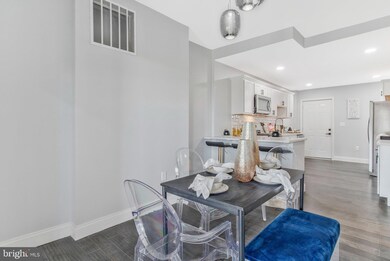
2132 Presstman St Baltimore, MD 21217
Easterwood NeighborhoodEstimated Value: $124,000 - $234,147
Highlights
- Colonial Architecture
- Main Floor Bedroom
- Stainless Steel Appliances
- Engineered Wood Flooring
- No HOA
- 3-minute walk to Easterwood Park
About This Home
As of February 2024Gorgeous nicely appointed spacious home. Enter this updated gem through the main level where you will find engineered hardwood flooring, tray ceilings, a tiled fireplace, a spacious living room, a nice open kitchen, a main-level bedroom, a spacious bath, and a laundry room. The updated kitchen features stainless steel appliances a large peninsula with sparkling quartz countertops, a luxurious backsplash that highlights beautiful white soft-close cabinets, and a separate dining area. The upper level is carpeted and boasts a large master bedroom with en-suite and three other generously sized light-filled bedrooms. Enjoy the spacious covered front porch and large fenced-in rear yard off the kitchen for entertainment. The unfinished basement is large and has plenty of room for storage and flexibility.
Townhouse Details
Home Type
- Townhome
Est. Annual Taxes
- $489
Year Built
- Built in 1920
Lot Details
- 1,794 Sq Ft Lot
- Ground Rent of $90 semi-annually
- Property is in excellent condition
Parking
- On-Street Parking
Home Design
- Colonial Architecture
- Slab Foundation
- Rubber Roof
- Stone Siding
- Vinyl Siding
- Brick Front
Interior Spaces
- Property has 2 Levels
- Crown Molding
- Tray Ceiling
- Ceiling height of 9 feet or more
- Recessed Lighting
- Living Room
- Dining Room
- Storage Room
- Utility Room
- Unfinished Basement
- Interior and Exterior Basement Entry
Kitchen
- Galley Kitchen
- Gas Oven or Range
- Built-In Microwave
- Dishwasher
- Stainless Steel Appliances
Flooring
- Engineered Wood
- Partially Carpeted
- Concrete
- Ceramic Tile
Bedrooms and Bathrooms
- En-Suite Primary Bedroom
- Dual Flush Toilets
Laundry
- Laundry Room
- Washer and Dryer Hookup
Outdoor Features
- Playground
- Porch
Utilities
- Central Heating and Cooling System
- 200+ Amp Service
- Natural Gas Water Heater
- Public Septic
Listing and Financial Details
- Tax Lot 039
- Assessor Parcel Number 0315382325 039
Community Details
Overview
- No Home Owners Association
- Easterwood Subdivision
Pet Policy
- Pets Allowed
Ownership History
Purchase Details
Home Financials for this Owner
Home Financials are based on the most recent Mortgage that was taken out on this home.Purchase Details
Home Financials for this Owner
Home Financials are based on the most recent Mortgage that was taken out on this home.Purchase Details
Purchase Details
Similar Homes in the area
Home Values in the Area
Average Home Value in this Area
Purchase History
| Date | Buyer | Sale Price | Title Company |
|---|---|---|---|
| Pittman Julius | $230,000 | Heritage Title | |
| 2408 Keyworth Llc | $65,000 | Crown Title | |
| Ss-1 Llc | $33,909 | None Listed On Document | |
| Green Falcon Ventures Llc | $35,000 | Closeline Settlements |
Mortgage History
| Date | Status | Borrower | Loan Amount |
|---|---|---|---|
| Open | Pittman Julius | $220,924 | |
| Previous Owner | 2408 Keyworth Llc | $90,000 |
Property History
| Date | Event | Price | Change | Sq Ft Price |
|---|---|---|---|---|
| 02/08/2024 02/08/24 | Sold | $230,000 | -11.5% | -- |
| 12/11/2023 12/11/23 | Pending | -- | -- | -- |
| 12/02/2023 12/02/23 | For Sale | $259,990 | -- | -- |
Tax History Compared to Growth
Tax History
| Year | Tax Paid | Tax Assessment Tax Assessment Total Assessment is a certain percentage of the fair market value that is determined by local assessors to be the total taxable value of land and additions on the property. | Land | Improvement |
|---|---|---|---|---|
| 2024 | $643 | $27,367 | $0 | $0 |
| 2023 | $487 | $20,733 | $0 | $0 |
| 2022 | $333 | $14,100 | $3,000 | $11,100 |
| 2021 | $293 | $12,400 | $0 | $0 |
| 2020 | $253 | $10,700 | $0 | $0 |
| 2019 | $211 | $9,000 | $2,000 | $7,000 |
| 2018 | $212 | $9,000 | $2,000 | $7,000 |
| 2017 | $212 | $9,000 | $0 | $0 |
| 2016 | $256 | $15,000 | $0 | $0 |
| 2015 | $256 | $13,600 | $0 | $0 |
| 2014 | $256 | $12,200 | $0 | $0 |
Agents Affiliated with this Home
-
Jimmie Peterman
J
Seller's Agent in 2024
Jimmie Peterman
ExecuHome Realty
(240) 328-9932
1 in this area
12 Total Sales
-
Yvonda Price
Y
Seller Co-Listing Agent in 2024
Yvonda Price
ExecuHome Realty
(443) 926-3938
1 in this area
18 Total Sales
-
Sidney Ratcliffe
S
Buyer's Agent in 2024
Sidney Ratcliffe
Taylor Properties
1 in this area
1 Total Sale
Map
Source: Bright MLS
MLS Number: MDBA2107190
APN: 2325-039
- 2209 Baker St
- 1505 N Pulaski St
- 1604 N Smallwood St
- 1606 N Smallwood St
- 2204 Baker St
- 2210 Baker St
- 1622 N Pulaski St
- 2119 Presbury St
- 1505 N Payson St
- 1539 N Payson St
- 1636 N Bentalou St
- 1642 N Bentalou St
- 1614 Ruxton Ave
- 1705 N Bentalou St
- 1501 Appleton St
- 1516 Moreland Ave
- 1730 N Smallwood St
- 2205 Westwood Ave
- 1730 N Pulaski St
- 1564 Moreland Ave
- 2132 Presstman St
- 2134 Presstman St
- 2108 Presstman St
- 2136 Presstman St
- 2106 Presstman St
- 2138 Presstman St
- 2104 Presstman St
- 2140 Presstman St
- 2102 Presstman St
- 1501 N Smallwood St
- 2142 Presstman St
- 1503 N Smallwood St
- 2100 Presstman St
- 1505 N Smallwood St
- 1507 N Smallwood St
- 1509 N Smallwood St
- 1511 N Smallwood St
- 1504 N Pulaski St
- 1502 N Pulaski St
- 1506 N Pulaski St
