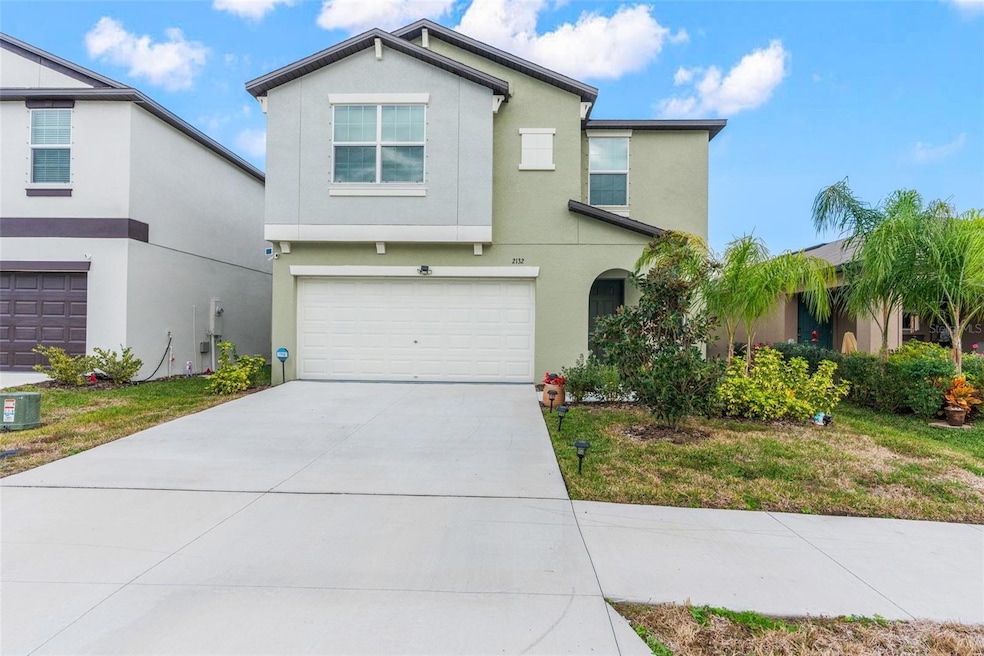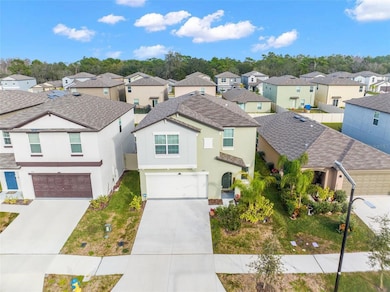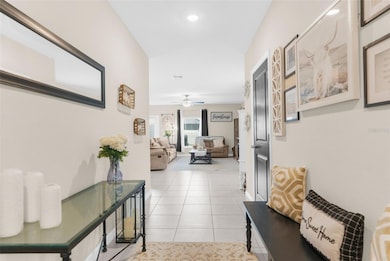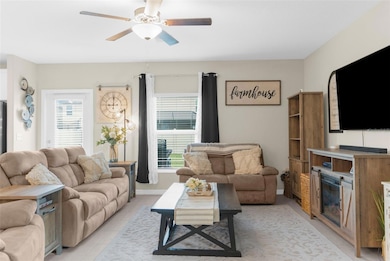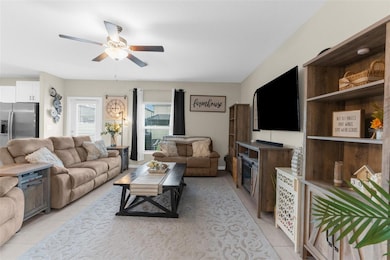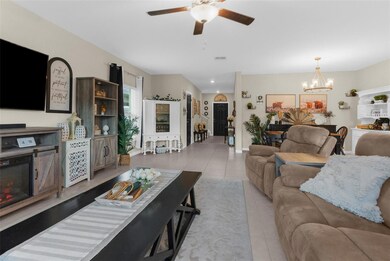2132 Shining Azul Way Lutz, FL 33558
Odessa NeighborhoodEstimated payment $2,658/month
Highlights
- Loft
- High Ceiling
- Living Room
- Sunlake High School Rated A-
- 2 Car Attached Garage
- Laundry Room
About This Home
Short Sale. Move quickly on this now short sale. Welcome to the beautiful Manors of Cypress Ranch in the 54 Corridor where you are located close to everything (you can even walk to Chic-Fil-A, Aldi's, or Panda Express). This spacious two-story home boasts five bedrooms, with room to spare. The first floor contains a breezy living room, dining room and kitchen in an open design that has no wasted space. Fantastic for family gatherings and entertaining. The spacious owner’s suite is tucked away on the second floor, along with all the secondary bedrooms, just off the versatile loft space. Conservation is located across the street with a great park to walk or exercise! Built in 2022, this home is almost new! Back yard is almost fully fenced. Schedule your private showing today!
Listing Agent
RE/MAX ALLIANCE GROUP Brokerage Phone: 727-845-4321 License #3370780 Listed on: 05/23/2025

Home Details
Home Type
- Single Family
Est. Annual Taxes
- $5,938
Year Built
- Built in 2022
Lot Details
- 4,800 Sq Ft Lot
- Lot Dimensions are 40 x 120
- North Facing Home
- Property is zoned MPUD
HOA Fees
- $70 Monthly HOA Fees
Parking
- 2 Car Attached Garage
Home Design
- Bi-Level Home
- Slab Foundation
- Frame Construction
- Shingle Roof
- Block Exterior
- Stucco
Interior Spaces
- 2,217 Sq Ft Home
- High Ceiling
- Ceiling Fan
- Living Room
- Dining Room
- Loft
Kitchen
- Range
- Microwave
- Dishwasher
- Disposal
Flooring
- Carpet
- Ceramic Tile
Bedrooms and Bathrooms
- 5 Bedrooms
Laundry
- Laundry Room
- Dryer
- Washer
Schools
- Bexley Elementary School
- Charles S. Rushe Middle School
- Sunlake High School
Utilities
- Central Heating and Cooling System
- Electric Water Heater
- Cable TV Available
Community Details
- Home River Group/ Kevin Perkins Association
- Built by LENNAR
- Cypress Ranch Subdivision, Boston Floorplan
Listing and Financial Details
- Visit Down Payment Resource Website
- Legal Lot and Block 07 / 23
- Assessor Parcel Number 29-26-18-0110-02300-0070
Map
Home Values in the Area
Average Home Value in this Area
Tax History
| Year | Tax Paid | Tax Assessment Tax Assessment Total Assessment is a certain percentage of the fair market value that is determined by local assessors to be the total taxable value of land and additions on the property. | Land | Improvement |
|---|---|---|---|---|
| 2025 | $5,150 | $358,200 | -- | -- |
| 2024 | $5,150 | $338,300 | $60,480 | $277,820 |
| 2023 | $6,185 | $401,091 | $53,520 | $347,571 |
| 2022 | $370 | $53,520 | $53,520 | $0 |
| 2021 | $107 | $6,720 | $0 | $0 |
Property History
| Date | Event | Price | List to Sale | Price per Sq Ft | Prior Sale |
|---|---|---|---|---|---|
| 11/11/2025 11/11/25 | Pending | -- | -- | -- | |
| 09/25/2025 09/25/25 | Price Changed | $399,000 | -13.1% | $180 / Sq Ft | |
| 09/16/2025 09/16/25 | Price Changed | $459,000 | -6.3% | $207 / Sq Ft | |
| 06/03/2025 06/03/25 | Price Changed | $490,000 | -1.0% | $221 / Sq Ft | |
| 05/23/2025 05/23/25 | For Sale | $495,000 | +5.3% | $223 / Sq Ft | |
| 11/01/2022 11/01/22 | Sold | $469,990 | 0.0% | $212 / Sq Ft | View Prior Sale |
| 09/08/2022 09/08/22 | Pending | -- | -- | -- | |
| 08/30/2022 08/30/22 | Price Changed | $469,990 | -1.1% | $212 / Sq Ft | |
| 08/23/2022 08/23/22 | Price Changed | $474,990 | -1.0% | $214 / Sq Ft | |
| 08/18/2022 08/18/22 | For Sale | $479,990 | +2.1% | $217 / Sq Ft | |
| 08/04/2022 08/04/22 | Off Market | $469,990 | -- | -- | |
| 07/26/2022 07/26/22 | Price Changed | $479,990 | -3.0% | $217 / Sq Ft | |
| 07/13/2022 07/13/22 | Price Changed | $494,690 | -3.0% | $223 / Sq Ft | |
| 07/05/2022 07/05/22 | For Sale | $510,215 | -- | $230 / Sq Ft |
Purchase History
| Date | Type | Sale Price | Title Company |
|---|---|---|---|
| Special Warranty Deed | $470,000 | Lennar Title |
Mortgage History
| Date | Status | Loan Amount | Loan Type |
|---|---|---|---|
| Open | $486,909 | VA |
Source: Stellar MLS
MLS Number: W7875071
APN: 29-26-18-0110-02300-0070
- 2162 Stellar Brilliance Way
- 17901 Cloudless Bliss Dr
- 2186 Great Sapphire Ln
- 2277 Cerulean Sky Dr
- 2213 Cerulean Sky Dr
- 2155 Cerulean Sky Dr
- 17433 Lawn Orchid Loop
- 2406 Meadowbrook Dr
- 2515 Butterfly Landing Dr
- 17914 Ayrshire Blvd
- 17533 Stinchar Dr
- 2955 Trinity Cottage Dr
- 17528 Hugh Ln
- 1566 Woodfield Ct
- 18912 Ulmus St
- 17004 State Road 54
- 1936 Milkweed Trace
- 1950 Milkweed Trace
- 18292 Roseate Dr
- 18304 Roseate Dr
