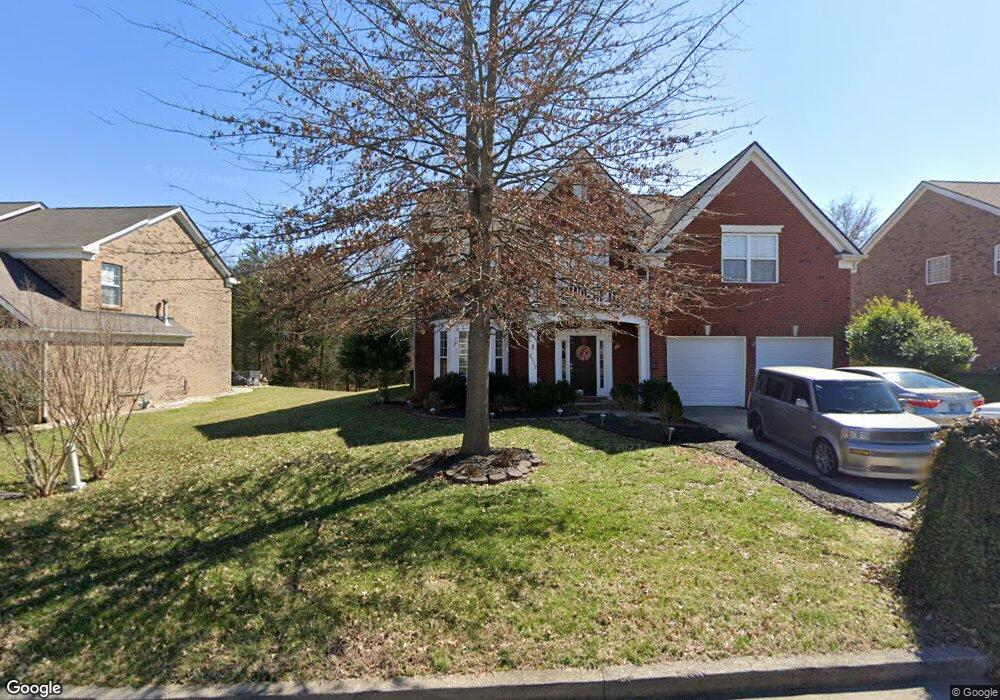2132 Sister Ct Nolensville, TN 37135
Estimated Value: $678,782 - $728,000
--
Bed
4
Baths
2,456
Sq Ft
$287/Sq Ft
Est. Value
About This Home
This home is located at 2132 Sister Ct, Nolensville, TN 37135 and is currently estimated at $705,946, approximately $287 per square foot. 2132 Sister Ct is a home located in Williamson County with nearby schools including Sunset Elementary School, Sunset Middle School, and Nolensville High School.
Ownership History
Date
Name
Owned For
Owner Type
Purchase Details
Closed on
Mar 13, 2015
Sold by
Mcneilage Bruce W and Grason James E
Bought by
Ah4r Tn 3 Llc
Current Estimated Value
Purchase Details
Closed on
Sep 26, 2006
Sold by
Pulte Homes Tennessee Lp
Bought by
Mcneilage Bruce W and Grason James E
Home Financials for this Owner
Home Financials are based on the most recent Mortgage that was taken out on this home.
Original Mortgage
$230,175
Interest Rate
7.12%
Mortgage Type
Purchase Money Mortgage
Create a Home Valuation Report for This Property
The Home Valuation Report is an in-depth analysis detailing your home's value as well as a comparison with similar homes in the area
Home Values in the Area
Average Home Value in this Area
Purchase History
| Date | Buyer | Sale Price | Title Company |
|---|---|---|---|
| Ah4r Tn 3 Llc | $310,000 | None Available | |
| Mcneilage Bruce W | $306,900 | Lawyers |
Source: Public Records
Mortgage History
| Date | Status | Borrower | Loan Amount |
|---|---|---|---|
| Previous Owner | Mcneilage Bruce W | $230,175 |
Source: Public Records
Tax History Compared to Growth
Tax History
| Year | Tax Paid | Tax Assessment Tax Assessment Total Assessment is a certain percentage of the fair market value that is determined by local assessors to be the total taxable value of land and additions on the property. | Land | Improvement |
|---|---|---|---|---|
| 2025 | $2,311 | $174,775 | $50,000 | $124,775 |
| 2024 | $2,311 | $106,475 | $22,500 | $83,975 |
| 2023 | $2,311 | $106,475 | $22,500 | $83,975 |
| 2022 | $2,311 | $106,475 | $22,500 | $83,975 |
| 2021 | $2,311 | $106,475 | $22,500 | $83,975 |
| 2020 | $2,190 | $87,250 | $18,750 | $68,500 |
| 2019 | $2,068 | $87,250 | $18,750 | $68,500 |
| 2018 | $2,007 | $87,250 | $18,750 | $68,500 |
| 2017 | $1,989 | $87,250 | $18,750 | $68,500 |
| 2016 | $1,963 | $87,250 | $18,750 | $68,500 |
| 2015 | -- | $64,875 | $16,250 | $48,625 |
| 2014 | -- | $64,875 | $16,250 | $48,625 |
Source: Public Records
Map
Nearby Homes
- 2029 Delaware Dr
- 2025 Delaware Dr
- 1818 Eaves Ct
- 2029 Universe Ct
- 2032 Universe Ct
- 2510 Benington Place
- 2203 Carouth Ct
- 1969 Ashburn Ct
- 2713 Bering Ct
- 2004 Vail Trace
- 130 Brooksbank Dr
- 9905 Elland Rd
- Devonshire II Plan at Telluride - Manor
- Westchester II Plan at Telluride - Manor
- Southhampton Plan at Telluride - Manor
- St. Andrews III Plan at Telluride - Manor
- Nottingham Plan at Telluride - Manor
- Glen Abbey III Plan at Telluride - Manor
- 7024 Fishing Creek Rd
- 2020 Vail Trace
- 2128 Sister Ct
- 2136 Sister Ct
- 2131 Sister Ct
- 2124 Sister Ct
- 2135 Sister Ct
- 2127 Sister Ct
- 2144 Sister Ct
- 2139 Sister Ct
- 2054 Delaware Dr
- 2058 Delaware Dr
- 2143 Sister Ct
- 2050 Delaware Dr
- 2120 Sister Ct
- 2062 Delaware Dr
- 2123 Sister Ct
- 2046 Delaware Dr
- 2066 Delaware Dr
- 2119 Sister Ct
- 2116 Sister Ct
- 2070 Delaware Dr
