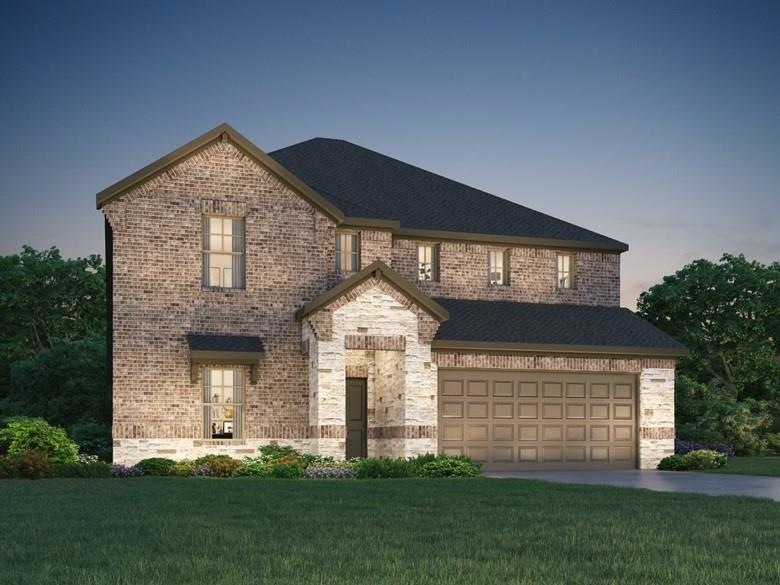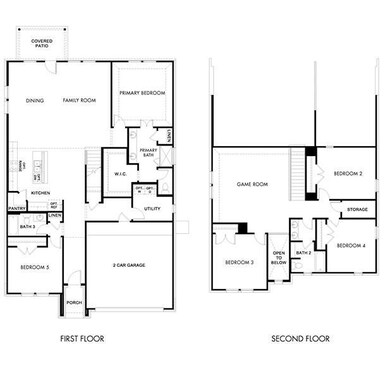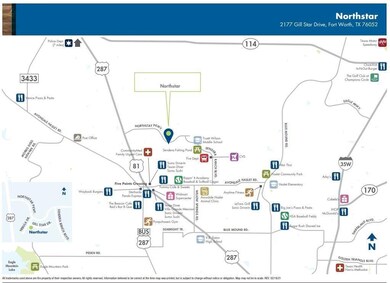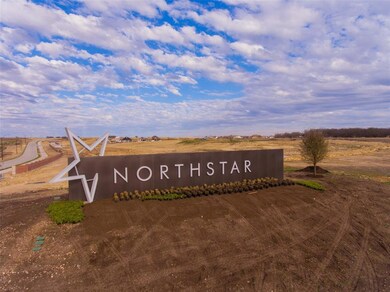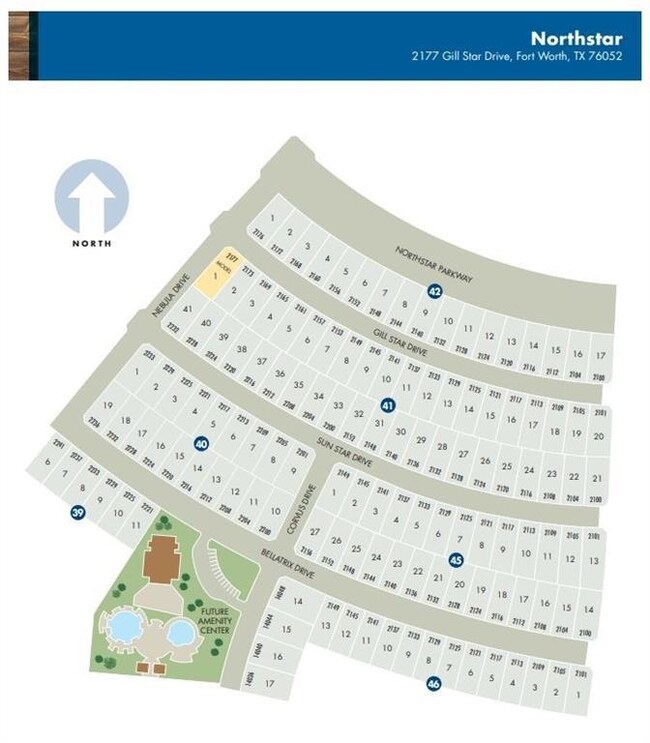
2132 Sun Star Dr Haslet, TX 76052
Highlights
- New Construction
- Traditional Architecture
- Community Playground
- Clubhouse
- Jogging Path
- Park
About This Home
As of December 2021Brand NEW energy-efficient home ready December 2021! Skip the theater and enjoy movie night at home from the comfort of the Kessler’s second-story game room. White cabinets with sparkly white granite countertops, cool grey EVP flooring with greyish brown carpet in our Distinct package. Cool off on those hot summer afternoons at one of several community pools or let the kids burn off some energy at the playground. Ideally located off of SH 287, it’s just a short drive to the Alliance Town Center, Presidio Shopping Plaza, and business centers. Known for their energy-efficient features, our homes help you live a healthier and quieter lifestyle while saving thousands of dollars on utility bills.
Last Agent to Sell the Property
Meritage Homes Realty License #0434432 Listed on: 08/26/2021
Home Details
Home Type
- Single Family
Est. Annual Taxes
- $6,364
Year Built
- Built in 2021 | New Construction
Lot Details
- 6,534 Sq Ft Lot
- Lot Dimensions are 55x120
- Wood Fence
- Sprinkler System
HOA Fees
- $83 Monthly HOA Fees
Parking
- 2-Car Garage with one garage door
- Garage Door Opener
Home Design
- Traditional Architecture
- Brick Exterior Construction
- Combination Foundation
- Composition Roof
- Stone Siding
- Siding
Interior Spaces
- 3,060 Sq Ft Home
- 2-Story Property
- ENERGY STAR Qualified Windows
Kitchen
- Built-In Gas Range
- Microwave
- Plumbed For Ice Maker
- Dishwasher
- Disposal
Flooring
- Carpet
- Ceramic Tile
- Luxury Vinyl Plank Tile
Bedrooms and Bathrooms
- 5 Bedrooms
- 3 Full Bathrooms
Home Security
- Home Security System
- Smart Home
Eco-Friendly Details
- Energy-Efficient Appliances
- Energy-Efficient Insulation
- Energy-Efficient Thermostat
Schools
- Haslet Elementary School
- Wilson Middle School
- Eaton High School
Utilities
- Central Heating and Cooling System
- Heat Pump System
- Underground Utilities
- Individual Gas Meter
- Tankless Water Heater
- High Speed Internet
- Cable TV Available
Listing and Financial Details
- Tax Lot 0153
- Assessor Parcel Number 42718536
Community Details
Overview
- Association fees include full use of facilities, insurance, maintenance structure, management fees
- Prestige Management HOA, Phone Number (469) 724-5012
- Northstar Subdivision
- Mandatory home owners association
Recreation
- Community Playground
- Park
- Jogging Path
Additional Features
- Clubhouse
- Fenced around community
Ownership History
Purchase Details
Home Financials for this Owner
Home Financials are based on the most recent Mortgage that was taken out on this home.Similar Homes in Haslet, TX
Home Values in the Area
Average Home Value in this Area
Purchase History
| Date | Type | Sale Price | Title Company |
|---|---|---|---|
| Special Warranty Deed | -- | Carefree Title Agency Inc |
Mortgage History
| Date | Status | Loan Amount | Loan Type |
|---|---|---|---|
| Open | $307,556 | No Value Available |
Property History
| Date | Event | Price | Change | Sq Ft Price |
|---|---|---|---|---|
| 07/10/2025 07/10/25 | For Sale | $435,900 | +7.0% | $142 / Sq Ft |
| 12/30/2021 12/30/21 | Sold | -- | -- | -- |
| 10/04/2021 10/04/21 | Pending | -- | -- | -- |
| 08/26/2021 08/26/21 | For Sale | $407,556 | -- | $133 / Sq Ft |
Tax History Compared to Growth
Tax History
| Year | Tax Paid | Tax Assessment Tax Assessment Total Assessment is a certain percentage of the fair market value that is determined by local assessors to be the total taxable value of land and additions on the property. | Land | Improvement |
|---|---|---|---|---|
| 2024 | $6,364 | $434,857 | $85,000 | $349,857 |
| 2023 | $9,783 | $419,382 | $75,000 | $344,382 |
| 2022 | $12,162 | $414,646 | $75,000 | $339,646 |
| 2021 | $1,122 | $52,500 | $52,500 | $0 |
Agents Affiliated with this Home
-
April Hess
A
Seller's Agent in 2025
April Hess
Hess Heritage Homes
(214) 592-6426
2 in this area
20 Total Sales
-
Patrick Mcgrath
P
Seller's Agent in 2021
Patrick Mcgrath
Meritage Homes Realty
(512) 629-4581
202 in this area
11,848 Total Sales
Map
Source: North Texas Real Estate Information Systems (NTREIS)
MLS Number: 14658641
APN: 42718536
- 2129 Gill Star Dr
- 2148 Bellatrix Dr
- 2052 Bellatrix Dr
- 2013 Kelva Dr
- 2009 Kelva Dr
- 2017 Kelva Dr
- 2005 Kelva Dr
- 2044 Bellatrix Dr
- 2001 Kelva Dr
- 14036 Corvus Dr
- 2105 Kelva Dr
- 2020 Sun Star Dr
- 2028 Proteus Dr
- 2124 Kelva Dr
- 2101 Kelva Dr
- 2000 Gill Star Dr
- 2000 Sun Star Dr
- 2020 Velora Dr
- 1940 Velora Dr
- 14013 Corvus Dr
