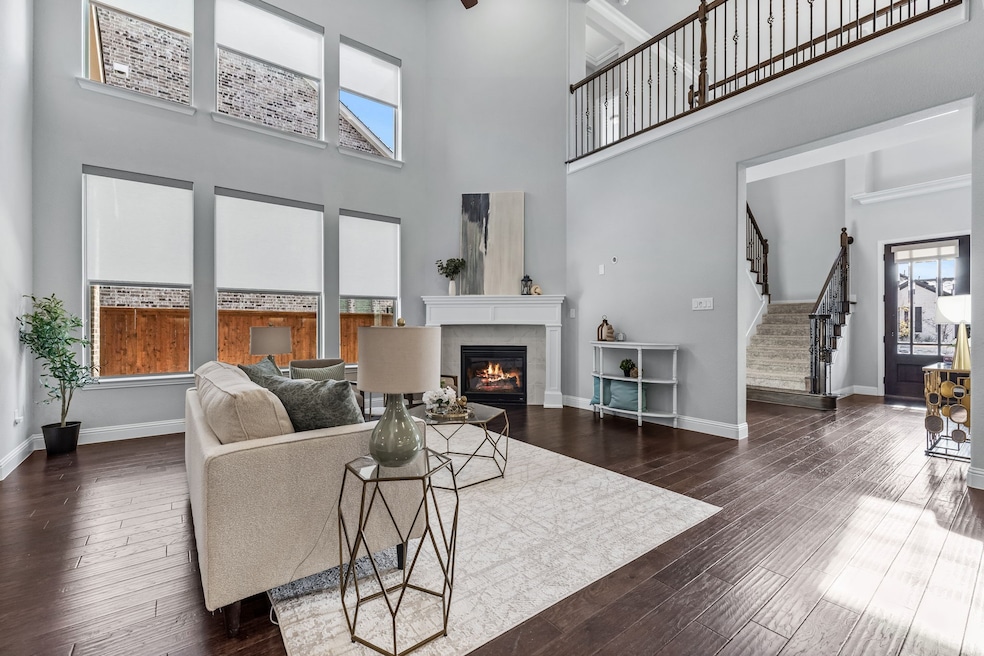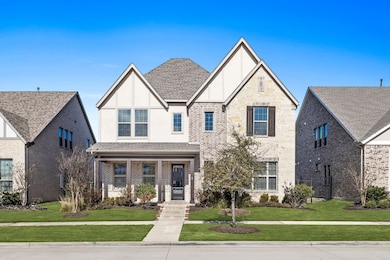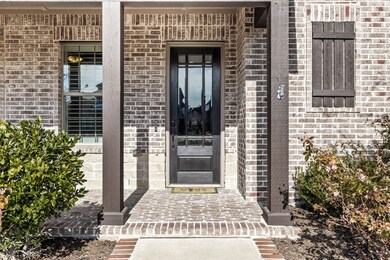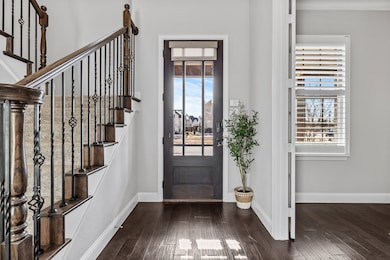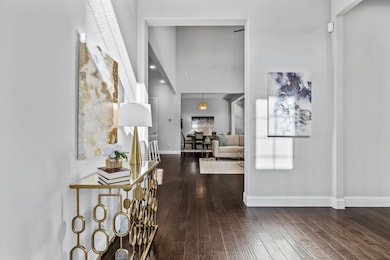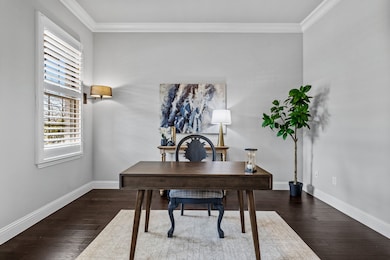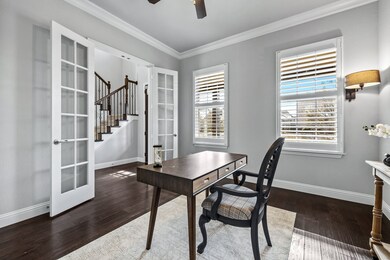2132 Tumblegrass Rd Frisco, TX 75034
Highlights
- Open Floorplan
- Traditional Architecture
- Granite Countertops
- Vaulted Ceiling
- Wood Flooring
- Private Yard
About This Home
Stunning 4-Bedroom Home for Lease in Frisco’s Coveted Hollyhock Community
Discover this beautifully maintained 4-bedroom, 4-bathroom home offering 3,454 sq. ft. of luxurious living space in the sought-after Hollyhock neighborhood. Built in 2018, this spacious residence features a well-designed floor plan with two bedrooms on the main level and two additional bedrooms upstairs—ideal for multi-generational living or accommodating guests.
The home’s open-concept design boasts a two-story living room that seamlessly connects to the gourmet kitchen, complete with a large serving island, walk-in pantry, and double ovens—perfect for home chefs.
Additional highlights include:
? Oversized three-car garage
? Spacious game room & media room—great for entertainment
? Dedicated office space—ideal for remote work
? Low-maintenance backyard with patio space for outdoor dining and relaxation
Located directly across from the community amenity center, enjoy access to resort-style amenities including a pool, fitness center, and playgrounds. Hollyhock offers a strong sense of community and is just minutes from the new PGA headquarters and world-class golf facilities.
Families will love the home's location in Frisco ISD, with access to Minett Elementary, Wilkinson Middle, and Panther Creek High School.
Don’t miss this incredible rental opportunity in one of Frisco’s premier neighborhoods. Schedule a private tour today!
Listing Agent
Compass RE Texas, LLC Brokerage Phone: 214-548-9186 License #0732443 Listed on: 06/05/2025

Co-Listing Agent
Compass RE Texas, LLC Brokerage Phone: 214-548-9186 License #0585605
Open House Schedule
-
Saturday, July 26, 202512:00 to 1:30 pm7/26/2025 12:00:00 PM +00:007/26/2025 1:30:00 PM +00:00Add to Calendar
Home Details
Home Type
- Single Family
Est. Annual Taxes
- $11,216
Year Built
- Built in 2018
Lot Details
- 6,665 Sq Ft Lot
- Wood Fence
- Private Yard
- Back Yard
HOA Fees
- $192 Monthly HOA Fees
Parking
- 3 Car Attached Garage
- 3 Carport Spaces
- Alley Access
- Rear-Facing Garage
- Tandem Parking
- Garage Door Opener
- Shared Driveway
Home Design
- Traditional Architecture
- Brick Exterior Construction
- Slab Foundation
- Composition Roof
Interior Spaces
- 3,454 Sq Ft Home
- 2-Story Property
- Open Floorplan
- Built-In Features
- Vaulted Ceiling
- Ceiling Fan
- Chandelier
- Fireplace With Glass Doors
- Gas Fireplace
- Great Room with Fireplace
- Living Room with Fireplace
- Attic Fan
Kitchen
- Eat-In Kitchen
- Convection Oven
- Gas Oven or Range
- Built-In Gas Range
- Microwave
- Dishwasher
- Kitchen Island
- Granite Countertops
- Disposal
Flooring
- Wood
- Carpet
- Ceramic Tile
Bedrooms and Bathrooms
- 4 Bedrooms
- Walk-In Closet
- 4 Full Bathrooms
- Double Vanity
Home Security
- Home Security System
- Carbon Monoxide Detectors
- Fire and Smoke Detector
Outdoor Features
- Covered patio or porch
Schools
- Minett Elementary School
- Panther Creek High School
Utilities
- Cooling Available
- Central Heating
- Vented Exhaust Fan
- Tankless Water Heater
- Gas Water Heater
- High Speed Internet
- Cable TV Available
Listing and Financial Details
- Residential Lease
- Property Available on 4/1/25
- Tenant pays for all utilities, exterior maintenance, insurance, pest control, trash collection
- 12 Month Lease Term
- Legal Lot and Block 16 / N
- Assessor Parcel Number R695881
Community Details
Overview
- Association fees include all facilities, ground maintenance
- Texas Star Association
- Hollyhock Ph 1B & 1C Subdivision
Pet Policy
- Pet Deposit $500
- Breed Restrictions
Map
Source: North Texas Real Estate Information Systems (NTREIS)
MLS Number: 20961009
APN: R695881
- 1861 Snapdragon Rd
- 2264 Savannah Oak Rd
- 2150 Bristlegrass Rd
- 1863 Peppervine Rd
- 1787 Coralbead Rd
- 2677 Wiregrass Rd
- 1883 Sheltered Mews
- 1843 Sheltered Mews
- 15745 Carnation Rd
- 2172 Poppyvine Rd
- 15704 Cherry Blossom Rd
- 1383 Dulverton Dr
- 15792 Millwood Trail
- 15633 Palmwood Rd
- 1308 Brent Knoll Dr
- 15623 Palmwood Rd
- 15652 Millwood Trail
- 15642 Millwood Trail
- 15685 Millwood Trail
- 15669 Millwood Trail
- 2216 Snapdragon Rd
- 1765 Snapdragon Rd
- 16493 Prairie Oak Rd
- 2176 Olive Branch Rd
- 16309 Ryder Rock Rd
- 15603 Valerian Trail
- 2172 Poppyvine Rd
- 15752 Millwood Trail
- 15733 Palmwood Rd
- 15605 Millwood Trail
- 4500 Bluestem
- 3861 Dalea Dr
- 1081 Belknap Way
- 971 Yellowcress Dr
- 3811 Pine Leaf Ln
- 3900 Pga Pkwy
- 870 Cavitt Ct
- 720 Angelina Ln
- 870 Dulaney Ct
- 731 Drummond Dr
