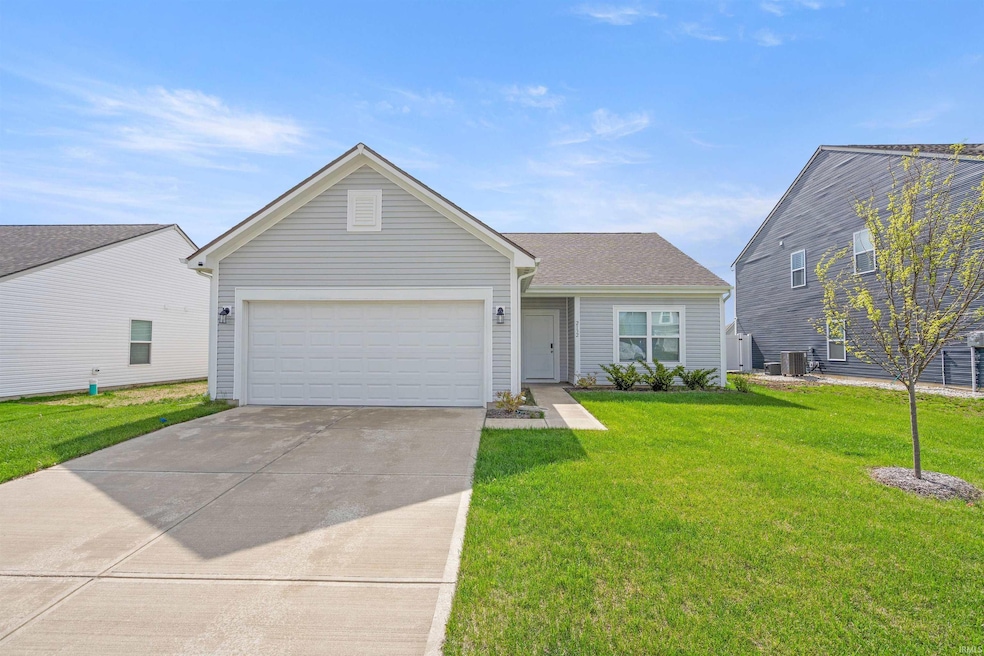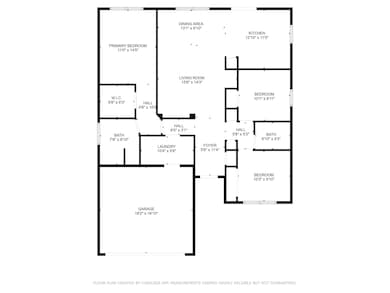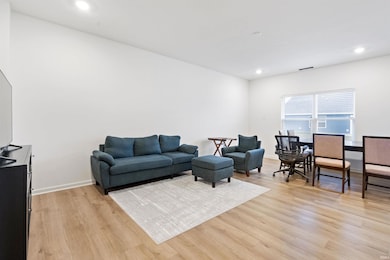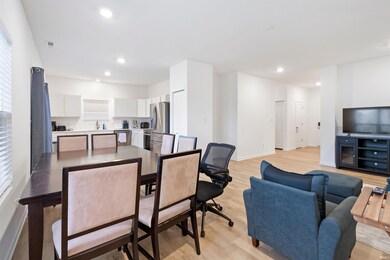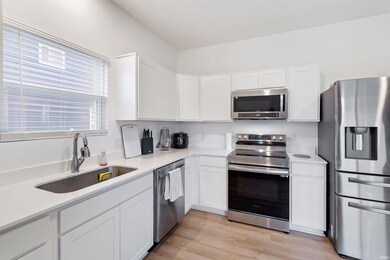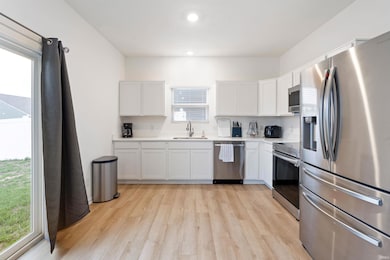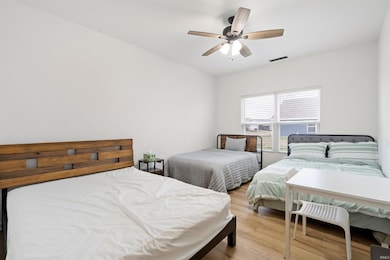
2132 Upland Ridge Way Kokomo, IN 46902
Estimated payment $1,641/month
Highlights
- Ranch Style House
- Utility Room in Garage
- Eat-In Kitchen
- Stone Countertops
- 2 Car Attached Garage
- Bathtub with Shower
About This Home
This beautiful, newly constructed 3-bedroom, 2-bathroom residence offers a perfect blend of comfort and contemporary design. Step inside to discover a spacious open floor plan that seamlessly connects the living, dining, and kitchen areas, creating an inviting space for family gatherings and entertaining. The main bathroom features an elegant en-suite, providing a private oasis for relaxation. Each bedroom is thoughtfully designed, offering generous space and natural light, making it ideal for rest and rejuvenation. Enjoy the impressive modern finishes throughout, including sleek cabinetry, stylish countertops, and high-quality flooring that enhances the home’s overall aesthetic. The attached two-car garage provides convenience and ample storage options. Step outside to the open patio in the backyard, perfect for outdoor dining, barbecues, or simply enjoying your morning coffee in a peaceful setting. This home is not just a place to live; it’s a place to thrive. Remainder of builder warranties will transfer.
Home Details
Home Type
- Single Family
Est. Annual Taxes
- $2,800
Year Built
- Built in 2023
Lot Details
- 7,405 Sq Ft Lot
- Lot Dimensions are 60x120
HOA Fees
- $15 Monthly HOA Fees
Parking
- 2 Car Attached Garage
- Garage Door Opener
- Driveway
Home Design
- Ranch Style House
- Slab Foundation
- Shingle Roof
- Asphalt Roof
- Vinyl Construction Material
Interior Spaces
- 1,390 Sq Ft Home
- Ceiling Fan
- Utility Room in Garage
- Washer Hookup
- Vinyl Flooring
Kitchen
- Eat-In Kitchen
- Stone Countertops
Bedrooms and Bathrooms
- 3 Bedrooms
- En-Suite Primary Bedroom
- 2 Full Bathrooms
- Bathtub with Shower
Schools
- Taylor Elementary And Middle School
- Taylor High School
Additional Features
- Patio
- Suburban Location
- Forced Air Heating and Cooling System
Community Details
- Highland Springs Subdivision
Listing and Financial Details
- Assessor Parcel Number 34-10-19-277-002.000-015
- Seller Concessions Not Offered
Map
Home Values in the Area
Average Home Value in this Area
Property History
| Date | Event | Price | Change | Sq Ft Price |
|---|---|---|---|---|
| 06/12/2025 06/12/25 | Price Changed | $250,000 | -2.0% | $180 / Sq Ft |
| 05/19/2025 05/19/25 | Price Changed | $255,000 | -3.8% | $183 / Sq Ft |
| 05/05/2025 05/05/25 | For Sale | $265,000 | -- | $191 / Sq Ft |
Similar Homes in Kokomo, IN
Source: Indiana Regional MLS
MLS Number: 202516001
