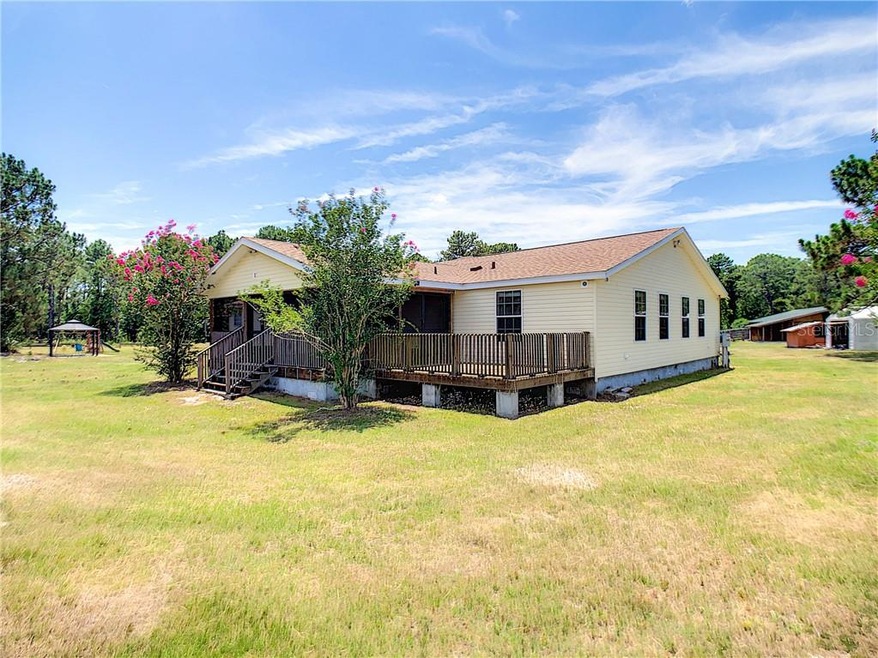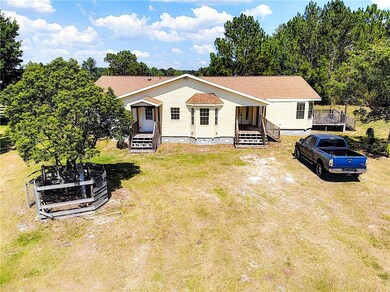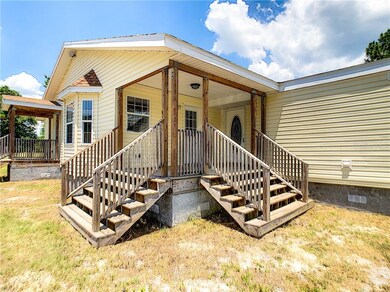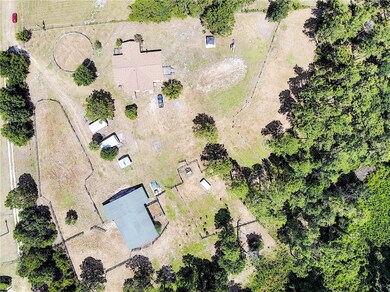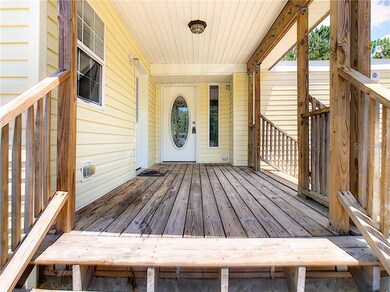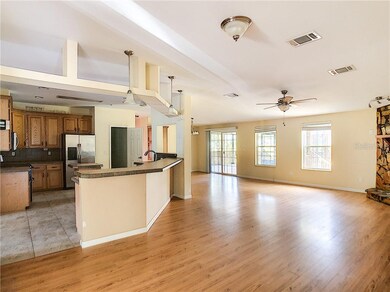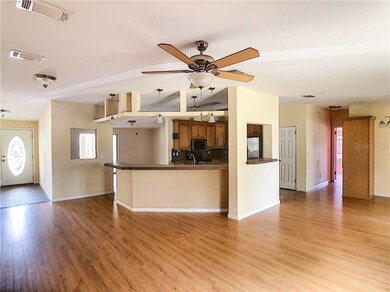
21320 Paradise Way Eustis, FL 32736
Highlights
- Parking available for a boat
- Stables
- View of Trees or Woods
- Barn
- Oak Trees
- 11.82 Acre Lot
About This Home
As of May 2020CUSTOM BUILT 4 bedroom 3 FULL BATHS home in the country on over 11 ACRES in Eustis. Load up the horses, cattle, chickens & goats....this is a farm lover's paradise! Equestrians will fall in love with the horse stables complete with 8 OVERSIZED 12 x 14 horse stalls under a 3,700 square foot roof! There is a separate tack/feed room (10 x 14) and enough space in the center of the barn to drive your truck through the middle of it. An open covered patio (10 x 22) is along the side of the barn so you can take in some shade on a hot day. An open concrete pad (12 x 21) is a few steps away for a quick horse rinse off. There are two large metal sheds for storage, a 60 foot found pen plus several fenced enclosures for horses and livestock. Enjoy the open pastures from one of the three porches or relax inside this spacious, energy efficient home. The kitchen is in the heart of the home overlooking the living room giving you an open concept feel. Split floor plan features the Master Bedroom and bath on one side of the house with both a jetted tub and shower stall. Some of the many wonderful features include vaulted ceilings, abundance of storage and walk in closets, energy efficient windows, wood burning fireplace and large screened porch. The roof was REPLACED March 2018. A Rain Soft Water Softener System was added along with a gazebo, playground and hunting stand out back. Surround yourself with the peace and quiet of the country on Paradise Way yet be less than 10 minutes from quaint Mount Dora and SR 429.
Last Agent to Sell the Property
FLORIDA REALTY INVESTMENTS License #611670 Listed on: 06/01/2019

Home Details
Home Type
- Single Family
Est. Annual Taxes
- $3,911
Year Built
- Built in 2012
Lot Details
- 11.82 Acre Lot
- West Facing Home
- Fenced
- Oak Trees
- Wooded Lot
Parking
- Parking available for a boat
Home Design
- Ranch Style House
- Wood Frame Construction
- Shingle Roof
- Siding
Interior Spaces
- 3,087 Sq Ft Home
- Open Floorplan
- Wet Bar
- Cathedral Ceiling
- Ceiling Fan
- Wood Burning Fireplace
- Blinds
- French Doors
- Great Room
- Living Room with Fireplace
- Formal Dining Room
- Bonus Room
- Inside Utility
- Laundry Room
- Views of Woods
- Crawl Space
- Fire and Smoke Detector
Kitchen
- Range
- Dishwasher
- Disposal
Flooring
- Laminate
- Ceramic Tile
- Vinyl
Bedrooms and Bathrooms
- 4 Bedrooms
- Split Bedroom Floorplan
- Walk-In Closet
Outdoor Features
- Deck
- Screened Patio
- Gazebo
- Shed
- Rear Porch
Location
- Flood Zone Lot
Farming
- Barn
- Pasture
Horse Facilities and Amenities
- Zoned For Horses
- Corral
- Stables
Utilities
- Central Heating and Cooling System
- Well
- Electric Water Heater
- Septic Tank
- High Speed Internet
- Cable TV Available
Community Details
- No Home Owners Association
Listing and Financial Details
- Home warranty included in the sale of the property
- Down Payment Assistance Available
- Homestead Exemption
- Visit Down Payment Resource Website
- Tax Lot 02500
- Assessor Parcel Number 22-18-27-000300002500
Ownership History
Purchase Details
Purchase Details
Home Financials for this Owner
Home Financials are based on the most recent Mortgage that was taken out on this home.Purchase Details
Purchase Details
Home Financials for this Owner
Home Financials are based on the most recent Mortgage that was taken out on this home.Purchase Details
Home Financials for this Owner
Home Financials are based on the most recent Mortgage that was taken out on this home.Purchase Details
Home Financials for this Owner
Home Financials are based on the most recent Mortgage that was taken out on this home.Similar Homes in the area
Home Values in the Area
Average Home Value in this Area
Purchase History
| Date | Type | Sale Price | Title Company |
|---|---|---|---|
| Quit Claim Deed | -- | None Listed On Document | |
| Warranty Deed | $370,000 | Clear Title Solutions Inc | |
| Interfamily Deed Transfer | -- | Attorney | |
| Warranty Deed | $310,000 | Clear Title Solutions Inc | |
| Quit Claim Deed | -- | -- | |
| Warranty Deed | $95,000 | -- |
Mortgage History
| Date | Status | Loan Amount | Loan Type |
|---|---|---|---|
| Open | $150,000 | New Conventional | |
| Previous Owner | $370,000 | VA | |
| Previous Owner | $294,500 | New Conventional | |
| Previous Owner | $276,760 | FHA | |
| Previous Owner | $65,000 | Unknown | |
| Previous Owner | $136,171 | FHA | |
| Previous Owner | $95,229 | FHA |
Property History
| Date | Event | Price | Change | Sq Ft Price |
|---|---|---|---|---|
| 07/10/2025 07/10/25 | Price Changed | $960,000 | -4.0% | $311 / Sq Ft |
| 06/06/2025 06/06/25 | Price Changed | $999,999 | -9.1% | $324 / Sq Ft |
| 05/29/2025 05/29/25 | For Sale | $1,100,000 | +197.3% | $356 / Sq Ft |
| 05/20/2020 05/20/20 | Sold | $370,000 | -1.3% | $120 / Sq Ft |
| 03/13/2020 03/13/20 | Pending | -- | -- | -- |
| 02/24/2020 02/24/20 | Price Changed | $375,000 | 0.0% | $121 / Sq Ft |
| 02/24/2020 02/24/20 | For Sale | $375,000 | +7.1% | $121 / Sq Ft |
| 12/04/2019 12/04/19 | Pending | -- | -- | -- |
| 12/01/2019 12/01/19 | For Sale | $350,000 | -5.4% | $113 / Sq Ft |
| 12/01/2019 12/01/19 | Off Market | $370,000 | -- | -- |
| 11/06/2019 11/06/19 | Price Changed | $350,000 | -2.8% | $113 / Sq Ft |
| 11/06/2019 11/06/19 | For Sale | $360,000 | 0.0% | $117 / Sq Ft |
| 10/23/2019 10/23/19 | Pending | -- | -- | -- |
| 10/22/2019 10/22/19 | Price Changed | $360,000 | -4.0% | $117 / Sq Ft |
| 10/08/2019 10/08/19 | Price Changed | $375,000 | -5.1% | $121 / Sq Ft |
| 09/06/2019 09/06/19 | For Sale | $395,000 | 0.0% | $128 / Sq Ft |
| 07/03/2019 07/03/19 | Pending | -- | -- | -- |
| 06/17/2019 06/17/19 | Price Changed | $395,000 | -1.3% | $128 / Sq Ft |
| 05/31/2019 05/31/19 | For Sale | $400,000 | +29.0% | $130 / Sq Ft |
| 03/11/2015 03/11/15 | Sold | $310,000 | -3.1% | $100 / Sq Ft |
| 02/04/2015 02/04/15 | Pending | -- | -- | -- |
| 01/13/2015 01/13/15 | Price Changed | $319,900 | -1.5% | $104 / Sq Ft |
| 12/08/2014 12/08/14 | Price Changed | $324,900 | -7.1% | $105 / Sq Ft |
| 10/17/2014 10/17/14 | Price Changed | $349,900 | -9.4% | $113 / Sq Ft |
| 08/09/2014 08/09/14 | Price Changed | $386,000 | -5.6% | $125 / Sq Ft |
| 07/25/2014 07/25/14 | Price Changed | $408,800 | -9.1% | $132 / Sq Ft |
| 07/20/2014 07/20/14 | Price Changed | $449,900 | -5.3% | $146 / Sq Ft |
| 06/16/2014 06/16/14 | Price Changed | $474,900 | -2.0% | $154 / Sq Ft |
| 05/08/2014 05/08/14 | For Sale | $484,800 | -- | $157 / Sq Ft |
Tax History Compared to Growth
Tax History
| Year | Tax Paid | Tax Assessment Tax Assessment Total Assessment is a certain percentage of the fair market value that is determined by local assessors to be the total taxable value of land and additions on the property. | Land | Improvement |
|---|---|---|---|---|
| 2025 | $4,305 | $341,120 | -- | -- |
| 2024 | $4,305 | $341,120 | -- | -- |
| 2023 | $4,305 | $321,550 | $0 | $0 |
| 2022 | $4,122 | $312,190 | $0 | $0 |
| 2021 | $3,973 | $303,106 | $0 | $0 |
| 2020 | $3,936 | $278,077 | $0 | $0 |
| 2019 | $3,911 | $271,826 | $0 | $0 |
| 2018 | $3,747 | $266,758 | $0 | $0 |
| 2017 | $3,647 | $261,272 | $0 | $0 |
| 2016 | $3,636 | $255,899 | $0 | $0 |
| 2015 | $4,154 | $243,049 | $0 | $0 |
| 2014 | $3,406 | $231,602 | $0 | $0 |
Agents Affiliated with this Home
-
Joanne Levy

Seller's Agent in 2025
Joanne Levy
BHHS FLORIDA REALTY
(352) 805-5100
123 Total Sales
-
Natalie Amento

Seller's Agent in 2020
Natalie Amento
FLORIDA REALTY INVESTMENTS
(407) 716-8809
62 Total Sales
-
Tammy Sharp

Buyer's Agent in 2020
Tammy Sharp
DAVE LOWE REALTY, INC.
(407) 256-9843
14 Total Sales
Map
Source: Stellar MLS
MLS Number: O5788163
APN: 22-18-27-0003-000-02500
- 38241 County Road 439
- Lot B Burhans Rd
- LOT A Burhans Rd
- 38718 County Road 439
- 38361 Lake Meadow Ave
- 0 Lot22 Shoreline Ranch Ln Unit MFRO6319172
- 0 Orange Blossom Ln
- 38401 Wooded Meadow Dr
- 38530 Wooded Meadow Dr
- 38518 Wooded Meadow Dr
- 0 Bill Collins Rd
- 38514 Wooded Meadow Dr
- 0 38529 Wooded Meadow Dr Unit 11325531
- 0 38529 Wooded Meadow Dr Unit MFRS5108991
- 38521 Wooded Meadow Dr
- 38517 Wooded Meadow Dr
- 22545 Orange Blossom Ln
- 38797 Ranch Gate Blvd
- 38793 Ranch Gate Blvd
- 20280 Shoreline Ranches Ln
