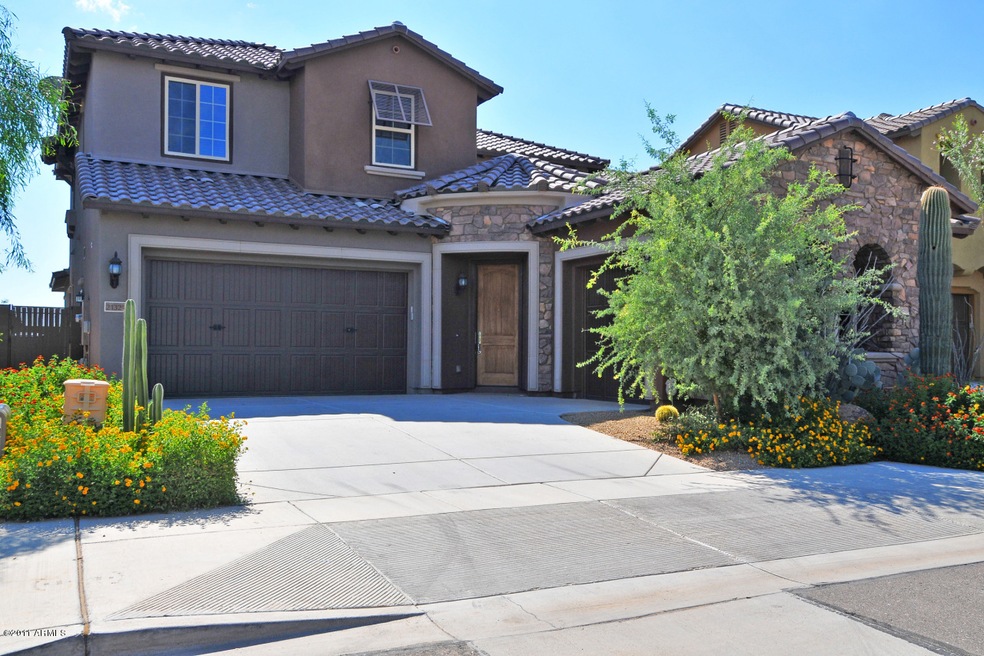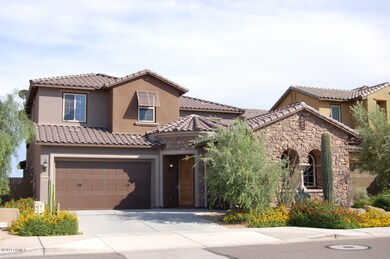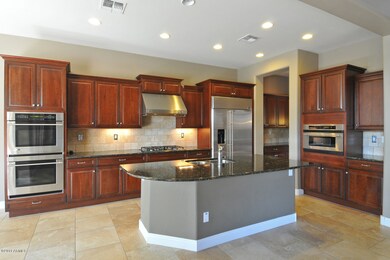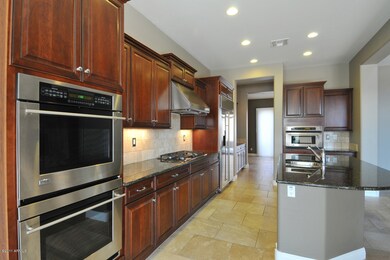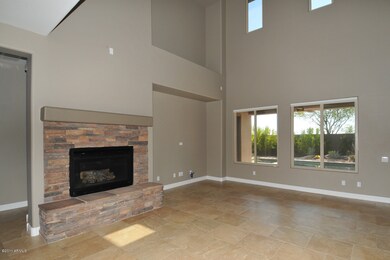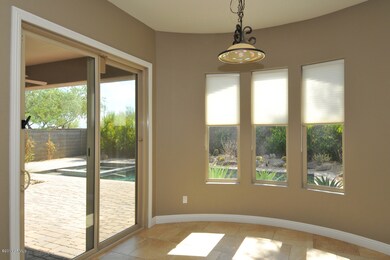
21321 N 39th Way Phoenix, AZ 85050
Desert Ridge NeighborhoodHighlights
- Fitness Center
- Heated Spa
- Mountain View
- Fireside Elementary School Rated A
- Two Primary Bathrooms
- Clubhouse
About This Home
As of March 2012Fabulous Saguaro model with great indoor and outdoor living spaces; including, a den/office plus bonus room. Master bedroom is downstairs with a mini master and 2 additional bedrooms upstairs. Upgraded throughout with an abundance of tile flooring, Chef's kitchen with Maple cherry glazed cabinets, granite countertops, GE Monogram S/S appliances and butler's pantry. Two story ceilings in the great room make for an open, spacious feel. Private pool and spa plus interior courtyard with custom designed fountain. So many extras, the new can not compete at this price. Don't miss the community center with 2 pools, spa, fitness, tennis, fun planned activities and much more.
Last Agent to Sell the Property
Russ Lyon Sotheby's International Realty License #SA036259000 Listed on: 09/09/2011

Home Details
Home Type
- Single Family
Est. Annual Taxes
- $3,720
Year Built
- Built in 2007
Lot Details
- 6,600 Sq Ft Lot
- Desert faces the front and back of the property
- Block Wall Fence
- Front and Back Yard Sprinklers
- Sprinklers on Timer
HOA Fees
Parking
- 3 Car Garage
- Garage Door Opener
Home Design
- Santa Barbara Architecture
- Wood Frame Construction
- Tile Roof
- Stone Exterior Construction
- Stucco
Interior Spaces
- 3,812 Sq Ft Home
- 2-Story Property
- Vaulted Ceiling
- Gas Fireplace
- Solar Screens
- Family Room with Fireplace
- Mountain Views
- Security System Owned
Kitchen
- Eat-In Kitchen
- Breakfast Bar
- Built-In Microwave
- Kitchen Island
- Granite Countertops
Flooring
- Carpet
- Tile
Bedrooms and Bathrooms
- 4 Bedrooms
- Primary Bedroom on Main
- Two Primary Bathrooms
- Primary Bathroom is a Full Bathroom
- 3.5 Bathrooms
- Dual Vanity Sinks in Primary Bathroom
- Bathtub With Separate Shower Stall
Pool
- Heated Spa
- Private Pool
Outdoor Features
- Covered patio or porch
Schools
- Wildfire Elementary School
- Explorer Middle School
- Pinnacle High School
Utilities
- Refrigerated Cooling System
- Zoned Heating
- Heating System Uses Natural Gas
- Water Softener
- High Speed Internet
- Cable TV Available
Listing and Financial Details
- Tax Lot 144
- Assessor Parcel Number 212-39-863
Community Details
Overview
- Association fees include ground maintenance
- Capital Consultants Association, Phone Number (480) 921-7500
- Rossmar & Graham Association, Phone Number (480) 551-4300
- Association Phone (480) 551-4300
- Built by Pulte
- Fireside At Desert Ridge Subdivision, Saguaro Floorplan
Amenities
- Clubhouse
- Theater or Screening Room
- Recreation Room
Recreation
- Tennis Courts
- Community Playground
- Fitness Center
- Heated Community Pool
- Community Spa
- Bike Trail
Ownership History
Purchase Details
Purchase Details
Home Financials for this Owner
Home Financials are based on the most recent Mortgage that was taken out on this home.Purchase Details
Home Financials for this Owner
Home Financials are based on the most recent Mortgage that was taken out on this home.Similar Homes in Phoenix, AZ
Home Values in the Area
Average Home Value in this Area
Purchase History
| Date | Type | Sale Price | Title Company |
|---|---|---|---|
| Interfamily Deed Transfer | -- | None Available | |
| Warranty Deed | $446,000 | First American Title Ins Co | |
| Corporate Deed | $739,531 | Sun Title Agency Co |
Mortgage History
| Date | Status | Loan Amount | Loan Type |
|---|---|---|---|
| Open | $285,000 | New Conventional | |
| Closed | $196,000 | New Conventional | |
| Previous Owner | $591,625 | New Conventional | |
| Previous Owner | $73,531 | Purchase Money Mortgage |
Property History
| Date | Event | Price | Change | Sq Ft Price |
|---|---|---|---|---|
| 03/29/2012 03/29/12 | Sold | $446,000 | 0.0% | $117 / Sq Ft |
| 12/29/2011 12/29/11 | Price Changed | $446,000 | -20.2% | $117 / Sq Ft |
| 10/19/2011 10/19/11 | Pending | -- | -- | -- |
| 09/09/2011 09/09/11 | For Sale | $559,000 | -- | $147 / Sq Ft |
Tax History Compared to Growth
Tax History
| Year | Tax Paid | Tax Assessment Tax Assessment Total Assessment is a certain percentage of the fair market value that is determined by local assessors to be the total taxable value of land and additions on the property. | Land | Improvement |
|---|---|---|---|---|
| 2025 | $6,832 | $68,633 | -- | -- |
| 2024 | $6,689 | $65,364 | -- | -- |
| 2023 | $6,689 | $79,670 | $15,930 | $63,740 |
| 2022 | $6,621 | $62,950 | $12,590 | $50,360 |
| 2021 | $6,641 | $60,160 | $12,030 | $48,130 |
| 2020 | $6,436 | $58,420 | $11,680 | $46,740 |
| 2019 | $6,444 | $57,560 | $11,510 | $46,050 |
| 2018 | $6,233 | $56,700 | $11,340 | $45,360 |
| 2017 | $5,974 | $56,610 | $11,320 | $45,290 |
| 2016 | $5,875 | $57,600 | $11,520 | $46,080 |
| 2015 | $5,440 | $57,900 | $11,580 | $46,320 |
Agents Affiliated with this Home
-

Seller's Agent in 2012
Jenny Leahy
Russ Lyon Sotheby's International Realty
(480) 861-8080
1 in this area
42 Total Sales
-

Buyer's Agent in 2012
Kristen Petronio
The Agency
(602) 370-2774
21 Total Sales
Map
Source: Arizona Regional Multiple Listing Service (ARMLS)
MLS Number: 4644380
APN: 212-39-863
- 3923 E Rockingham Rd
- 3818 E Quail Ave
- 3770 E Ringtail Way
- 3766 E Ringtail Way
- 21105 N 37th Run
- 3932 E Melinda Dr
- 3849 E Matthew Dr
- 3751 E Zachary Dr
- 3977 E Cat Balue Dr
- 3741 E Ember Glow Way
- 3730 E Cat Balue Dr
- 21829 N 40th Place
- 21813 N 40th Way
- 20660 N 40th St Unit 2124
- 20929 N 37th Way
- 3935 E Rough Rider Rd Unit 1191
- 3935 E Rough Rider Rd Unit 1024
- 3935 E Rough Rider Rd Unit 1207
- 3935 E Rough Rider Rd Unit 1288
- 3935 E Rough Rider Rd Unit 1282
