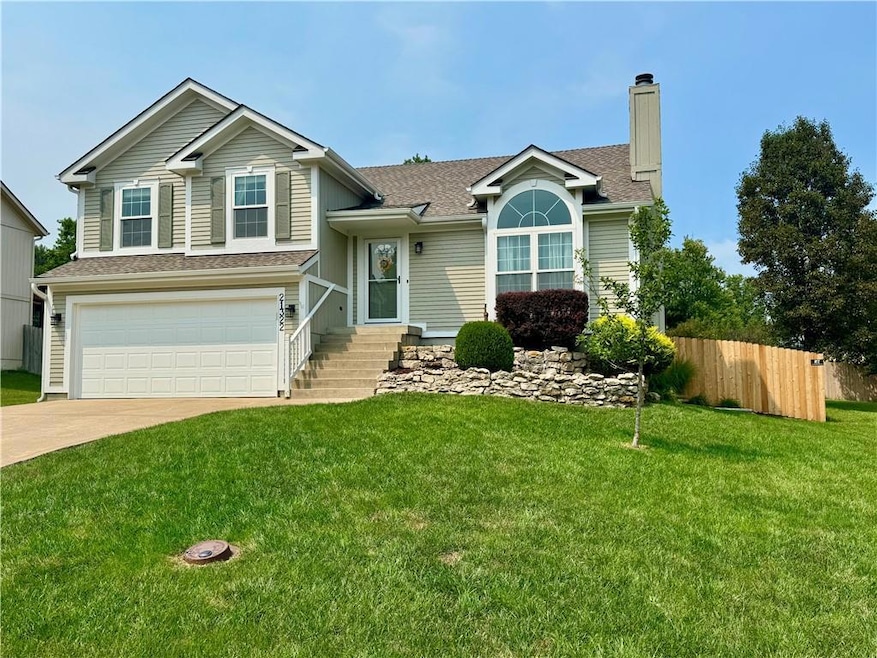
21322 W 52nd St Shawnee, KS 66218
Estimated payment $2,485/month
Highlights
- Deck
- Traditional Architecture
- Thermal Windows
- Clear Creek Elementary School Rated A
- No HOA
- 2 Car Attached Garage
About This Home
Charming and well maintained family home in western Shawnee with lots of light. This home has a 1 year old roof, new 6 foot privacy fence and a freshly painted deck that really dresses up the flat backyard. There are 2 living areas, 4 bedrooms (3 up and 1 down) and 3 full baths. The primary bedroom has his and her closets for convenience. This home has a large kitchen with an island, pantry and all appliances stay! There's lots of storage here with a lower level storage room, a sub-basement with TONS of shelving and a lockable shed outside. Walk out from the lower level to a shaded patio under the deck. This beautifully updated and maintained home offers a perfect blend of style, comfort, and functionality - all in a great western Shawnee neighborhood with award winning DeSoto Schools!
Listing Agent
Platinum Realty LLC Brokerage Phone: 913-424-4928 License #SP00231747 Listed on: 08/07/2025

Home Details
Home Type
- Single Family
Est. Annual Taxes
- $4,647
Year Built
- Built in 1998
Lot Details
- 9,001 Sq Ft Lot
- Wood Fence
- Paved or Partially Paved Lot
Parking
- 2 Car Attached Garage
Home Design
- Traditional Architecture
- Split Level Home
- Frame Construction
- Composition Roof
Interior Spaces
- Thermal Windows
- Family Room
- Living Room with Fireplace
- Combination Kitchen and Dining Room
- Laundry Room
Kitchen
- Built-In Electric Oven
- Dishwasher
- Kitchen Island
- Disposal
Flooring
- Carpet
- Ceramic Tile
Bedrooms and Bathrooms
- 4 Bedrooms
- 3 Full Bathrooms
- Shower Only
Finished Basement
- Sump Pump
- Bedroom in Basement
- Laundry in Basement
Schools
- Clear Creek Elementary School
- Mill Valley High School
Utilities
- Central Air
- Heating System Uses Natural Gas
Additional Features
- Deck
- City Lot
Community Details
- No Home Owners Association
- Brittany Valley Subdivision
Listing and Financial Details
- Assessor Parcel Number QP07740004 0045
- $0 special tax assessment
Map
Home Values in the Area
Average Home Value in this Area
Tax History
| Year | Tax Paid | Tax Assessment Tax Assessment Total Assessment is a certain percentage of the fair market value that is determined by local assessors to be the total taxable value of land and additions on the property. | Land | Improvement |
|---|---|---|---|---|
| 2024 | $4,647 | $40,112 | $6,742 | $33,370 |
| 2023 | $4,367 | $37,179 | $6,742 | $30,437 |
| 2022 | $4,049 | $33,776 | $6,414 | $27,362 |
| 2021 | $3,803 | $30,418 | $5,833 | $24,585 |
| 2020 | $3,494 | $27,680 | $5,077 | $22,603 |
| 2019 | $3,407 | $26,588 | $4,617 | $21,971 |
| 2018 | $3,299 | $25,518 | $4,617 | $20,901 |
| 2017 | $3,209 | $24,208 | $3,877 | $20,331 |
| 2016 | $3,139 | $23,391 | $3,877 | $19,514 |
| 2015 | $3,084 | $22,655 | $3,877 | $18,778 |
| 2013 | -- | $18,251 | $3,877 | $14,374 |
Property History
| Date | Event | Price | Change | Sq Ft Price |
|---|---|---|---|---|
| 08/14/2025 08/14/25 | For Sale | $385,000 | +83.3% | $219 / Sq Ft |
| 05/16/2014 05/16/14 | Sold | -- | -- | -- |
| 04/10/2014 04/10/14 | Pending | -- | -- | -- |
| 11/30/2013 11/30/13 | For Sale | $210,000 | -- | $119 / Sq Ft |
Purchase History
| Date | Type | Sale Price | Title Company |
|---|---|---|---|
| Warranty Deed | -- | Continental Title | |
| Interfamily Deed Transfer | -- | None Available |
Mortgage History
| Date | Status | Loan Amount | Loan Type |
|---|---|---|---|
| Open | $152,500 | New Conventional | |
| Closed | $167,000 | New Conventional | |
| Previous Owner | $180,000 | Adjustable Rate Mortgage/ARM |
Similar Homes in Shawnee, KS
Source: Heartland MLS
MLS Number: 2567627
APN: QP07740004-0045
- 21509 W 52nd St
- 5170 Lakecrest Dr
- 21214 W 53rd St
- 21213 W 51st Terrace
- 5117 Lakecrest Dr
- 21607 W 51st St
- 5405 Lakecrest Dr
- 5113 Noreston St
- 21607 W 50th St
- 5034 Woodstock Ct
- 21242 W 56th St
- 22030 W 51st Terrace
- 22115 W 51st Terrace
- 5161 Roundtree St
- 4819 Millridge St
- 21810 W 49th St
- 4923 Brockway St
- 22116 W 51st St
- 0 Woodland N A Unit HMS2498806
- 22217 W 51st St
- 20820 W 54th St
- 21437 W 49th St
- 5004 Woodstock St
- 4811 Lone Elm
- 4935 Mccoy St
- 6438 Roundtree St
- 6522 Noble St
- 501 S 4th St
- 6300-6626 Hedge Lane Terrace
- 7200 Silverheel St
- 7405 Hedge Lane Terrace
- 220 Emerson Ave
- 6405 Maurer Rd
- 15510 W 63rd St
- 7110-7160 Lackman Rd
- 6701-6835 Lackman Rd
- 8201 Renner Rd
- 22912 W 72nd Terrace
- 6100 Park St
- 8123 Lichtenauer Dr






