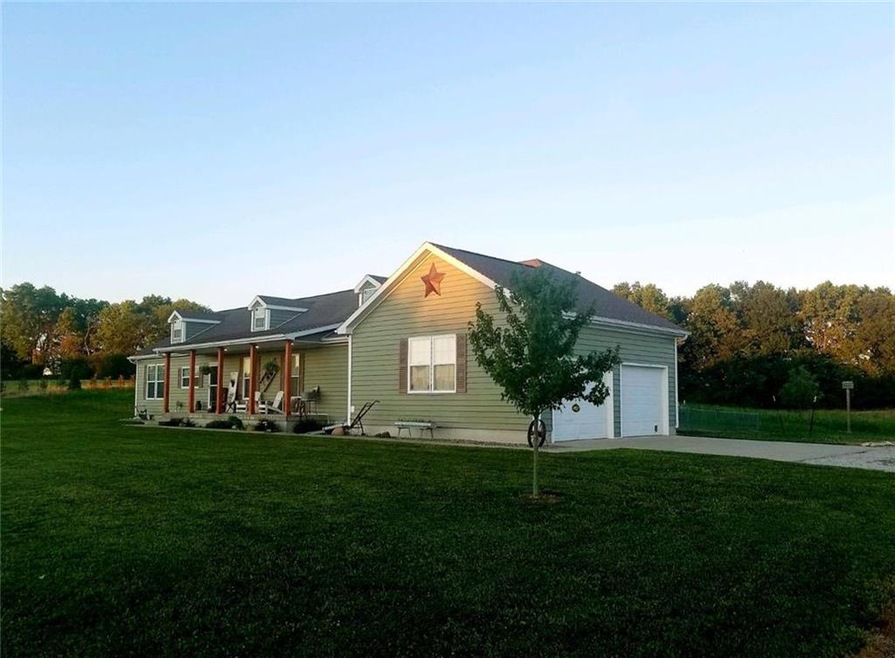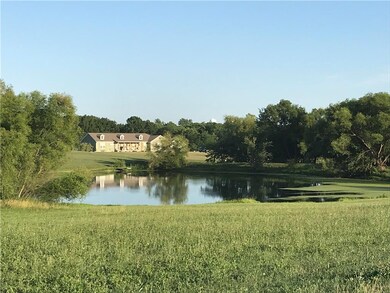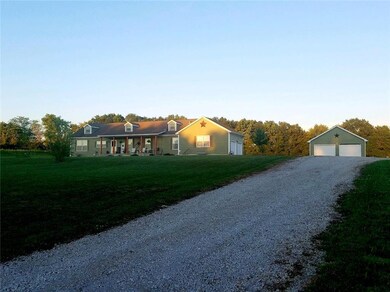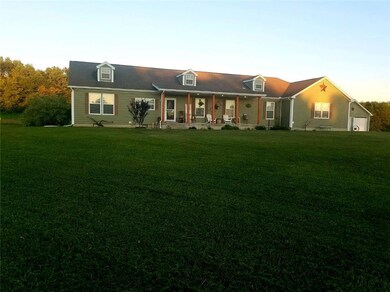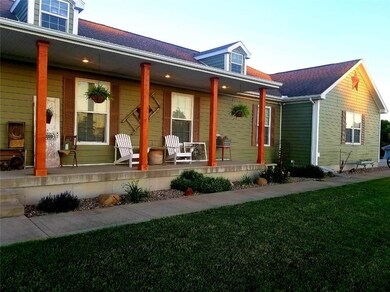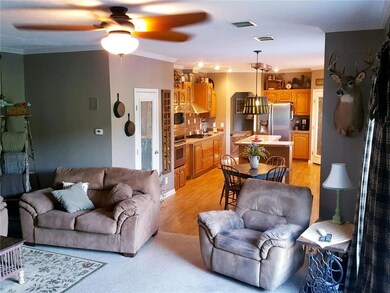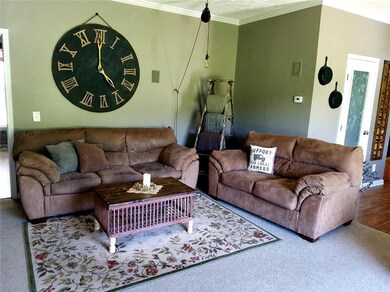
21325 Copper Ln Lawson, MO 64062
Highlights
- Wood Burning Stove
- Ranch Style House
- Mud Room
- Vaulted Ceiling
- Granite Countertops
- 5 Car Garage
About This Home
As of December 2024Ranch loaded with country charm sits at end of road offering privacy, wildlife and beautiful view over neighboring pond! Wide open floor plan w/ 9' ceilings, kitchen pantry & island, stainless appliances, wine storage, mud room, office in addition to bedrooms, wood burning stove. Dual master suites with walk in closets. 2 car attached garage & 3 car detached/workshop. Fenced back yard w/ patio & fire pit plus covered front porch. In-ground storm shelter. Cutest chicken coop in the county is negotiable! See Supplements for map. Adjoining 5 acres to the west is owned by same seller and offered for sale at $35,000....see MLS #2116864.
Last Agent to Sell the Property
Kansas City Regional Homes Inc License #SP00232324 Listed on: 07/06/2018
Home Details
Home Type
- Single Family
Est. Annual Taxes
- $2,256
Year Built
- Built in 2007
Lot Details
- 6 Acre Lot
- Aluminum or Metal Fence
Parking
- 5 Car Garage
- Garage Door Opener
Home Design
- Ranch Style House
- Traditional Architecture
- Composition Roof
- Concrete Roof
- Vinyl Siding
Interior Spaces
- 2,077 Sq Ft Home
- Wet Bar: Walk-In Closet(s), Double Vanity, Shower Only, Shower Over Tub, Kitchen Island, Pantry, All Carpet
- Built-In Features: Walk-In Closet(s), Double Vanity, Shower Only, Shower Over Tub, Kitchen Island, Pantry, All Carpet
- Vaulted Ceiling
- Ceiling Fan: Walk-In Closet(s), Double Vanity, Shower Only, Shower Over Tub, Kitchen Island, Pantry, All Carpet
- Skylights
- Wood Burning Stove
- Thermal Windows
- Shades
- Plantation Shutters
- Drapes & Rods
- Mud Room
- Living Room with Fireplace
- Combination Kitchen and Dining Room
- Crawl Space
- Laundry on main level
Kitchen
- Built-In Range
- Recirculated Exhaust Fan
- Dishwasher
- Kitchen Island
- Granite Countertops
- Laminate Countertops
Flooring
- Wall to Wall Carpet
- Linoleum
- Laminate
- Stone
- Ceramic Tile
- Luxury Vinyl Plank Tile
- Luxury Vinyl Tile
Bedrooms and Bathrooms
- 3 Bedrooms
- Cedar Closet: Walk-In Closet(s), Double Vanity, Shower Only, Shower Over Tub, Kitchen Island, Pantry, All Carpet
- Walk-In Closet: Walk-In Closet(s), Double Vanity, Shower Only, Shower Over Tub, Kitchen Island, Pantry, All Carpet
- 3 Full Bathrooms
- Double Vanity
- Walk-In Closet(s)
Outdoor Features
- Enclosed Patio or Porch
- Fire Pit
Utilities
- Central Air
- Heating System Uses Propane
- Septic Tank
Listing and Financial Details
- Exclusions: wood stove
- Assessor Parcel Number 04-05-21-00-000-003.009
Similar Homes in Lawson, MO
Home Values in the Area
Average Home Value in this Area
Property History
| Date | Event | Price | Change | Sq Ft Price |
|---|---|---|---|---|
| 12/05/2024 12/05/24 | Sold | -- | -- | -- |
| 10/22/2024 10/22/24 | Pending | -- | -- | -- |
| 10/03/2024 10/03/24 | For Sale | $425,000 | +70.0% | $205 / Sq Ft |
| 08/06/2018 08/06/18 | Sold | -- | -- | -- |
| 07/07/2018 07/07/18 | Pending | -- | -- | -- |
| 07/06/2018 07/06/18 | For Sale | $250,000 | +31.6% | $120 / Sq Ft |
| 09/09/2014 09/09/14 | Sold | -- | -- | -- |
| 07/31/2014 07/31/14 | Pending | -- | -- | -- |
| 06/11/2014 06/11/14 | For Sale | $189,900 | +5.6% | -- |
| 03/05/2013 03/05/13 | Sold | -- | -- | -- |
| 12/18/2012 12/18/12 | Pending | -- | -- | -- |
| 02/13/2012 02/13/12 | For Sale | $179,900 | -- | -- |
Tax History Compared to Growth
Tax History
| Year | Tax Paid | Tax Assessment Tax Assessment Total Assessment is a certain percentage of the fair market value that is determined by local assessors to be the total taxable value of land and additions on the property. | Land | Improvement |
|---|---|---|---|---|
| 2024 | $3,115 | $42,120 | $5,020 | $37,100 |
| 2023 | $3,115 | $42,120 | $5,020 | $37,100 |
| 2022 | $2,866 | $38,900 | $4,560 | $34,340 |
| 2021 | $2,513 | $38,900 | $4,560 | $34,340 |
| 2020 | $2,505 | $36,920 | $4,560 | $32,360 |
| 2019 | $2,497 | $36,920 | $4,560 | $32,360 |
| 2018 | $2,321 | $33,710 | $4,560 | $29,150 |
| 2017 | $2,256 | $33,710 | $4,560 | $29,150 |
| 2015 | -- | $31,950 | $4,560 | $27,390 |
| 2013 | -- | $163,086 | $23,280 | $139,806 |
| 2011 | -- | $0 | $0 | $0 |
Agents Affiliated with this Home
-
RK Hunter
R
Seller's Agent in 2024
RK Hunter
MO-KAN Veteran Realty LLC
(816) 651-8801
30 Total Sales
-
Dominic Dixon

Buyer's Agent in 2024
Dominic Dixon
KC Realtors LLC
(816) 304-3511
208 Total Sales
-
Brandi Betz Hastings
B
Seller's Agent in 2018
Brandi Betz Hastings
Kansas City Regional Homes Inc
(913) 271-0168
51 Total Sales
-
Haug Home Team
H
Buyer's Agent in 2018
Haug Home Team
HomeSmart Legacy
(816) 885-7036
100 Total Sales
-
Kim McElwee

Seller's Agent in 2014
Kim McElwee
RE/MAX Area Real Estate
(816) 616-3641
131 Total Sales
-
Cindy Spicer

Seller's Agent in 2013
Cindy Spicer
ReeceNichols North Star
(816) 665-6744
165 Total Sales
Map
Source: Heartland MLS
MLS Number: 2116841
APN: 04052100000003009
- 21303 Copper Ln
- 21295 Bright Ln
- 0 Sweet St Unit HMS2568750
- 33856 Highway D
- 20573 Coon Branch Rd
- 6178 SE Tri County Line Rd
- 219 E 12th St
- 308 N Clark St
- 325 S Clark St
- 10179 SE 204th St
- 206 N Doniphan St
- 234 E Moss St
- 210 E Moss St
- 160 Nolker Dr
- 0 Bolling Rd
- 7150 SE Rhodus Rd
- 0 Silvey & Short Rd Unit HMS2559355
- 18420 N Union Rd
- 10859 SW Price Rd
- 459 Green Dr
