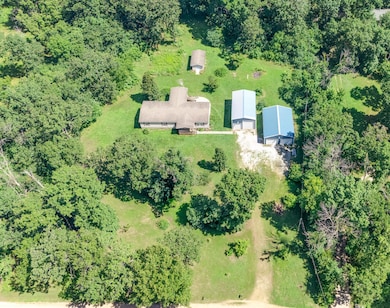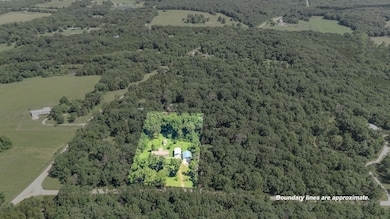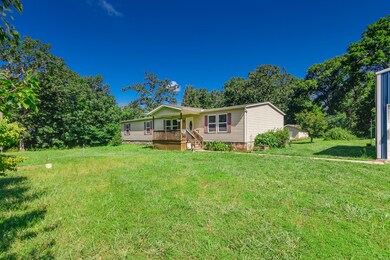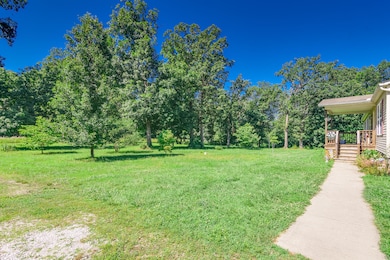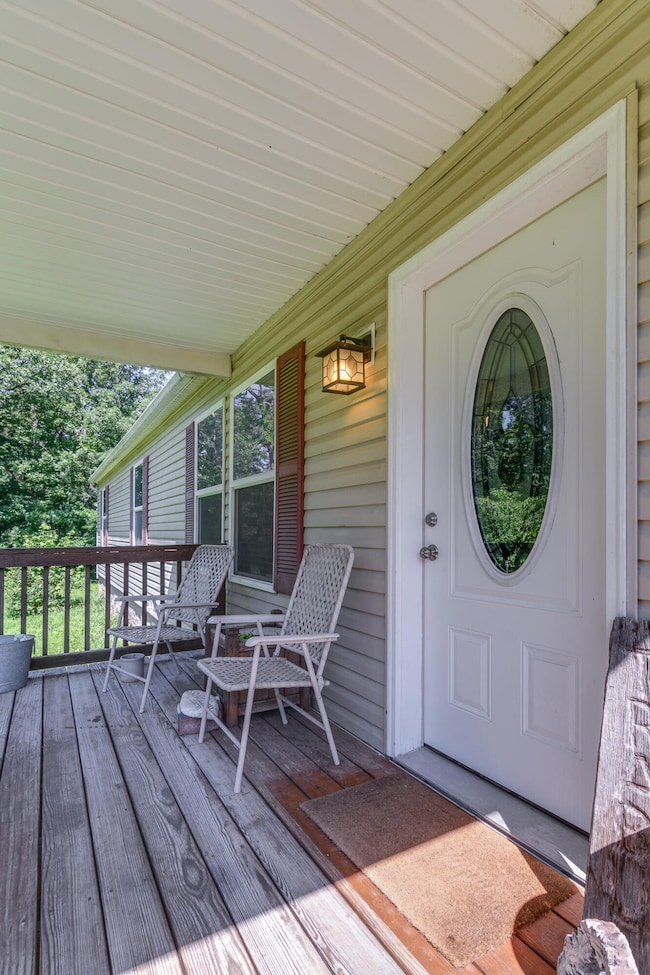
21327 Black Oak Church Rd Warsaw, MO 65355
Estimated payment $2,190/month
Highlights
- 3 Acre Lot
- Ranch Style House
- Sun or Florida Room
- Deck
- Partially Wooded Lot
- No HOA
About This Home
Discover this peaceful 3-acre retreat in Butterfield Trail Estates, located just minutes from Truman Lake, between Lincoln & Warsaw. This spacious 4 bedroom/2 bath home offers an open layout w/a large living room, family room, dining area, & kitchen featuring abundant cabinetry, black appliances, breakfast bar, & walk-in pantry/laundry room. Enjoy the split-bedroom design w/large primary bedroom offering a walk-in closet, soaking tub, double vanity, & step-in shower. There are 3 more bedrooms & a full hall bath. The huge sunroom was a fabulous addition providing plenty of natural light & views from every side. Outdoors, you'll find a well-kept yard surrounded by trees, a matching storage shed flanked by flower beds, & 2 massive metal outbuildings! One is a 40x30 garage w/2 garage doors, outlets throughout & a heated/cooled small room for the well pressure tank. The other is a 40x24 garage w/RV-height & a car size door. It has 3 windows, & a small heated/cooled room great for freezers, etc. The home has a heat pump, security system controlled via app, small attic fan, 3 outdoor spigots, & a septic tank. Whether you're looking for room to spread out, space for hobbies & vehicles, or a peaceful place near the lake, this property has it all.
Property Details
Home Type
- Manufactured Home
Year Built
- Built in 2010
Lot Details
- 3 Acre Lot
- Lot Dimensions are 803.5x200x787x191.6
- Partially Wooded Lot
Parking
- 4 Car Detached Garage
- Garage Door Opener
Home Design
- Ranch Style House
- Vinyl Construction Material
Interior Spaces
- 2,078 Sq Ft Home
- Family Room
- Living Room
- Combination Kitchen and Dining Room
- Sun or Florida Room
- First Floor Utility Room
- Washer and Dryer Hookup
- Utility Room
- Crawl Space
- Attic Fan
- Home Security System
Kitchen
- Electric Range
- Dishwasher
Flooring
- Carpet
- Vinyl
Bedrooms and Bathrooms
- 4 Bedrooms
- Split Bedroom Floorplan
- Walk-In Closet
- Bathroom on Main Level
- 2 Full Bathrooms
- Bathtub with Shower
- Shower Only
Outdoor Features
- Deck
- Storage Shed
- Shop
- Front Porch
Mobile Home
- Manufactured Home
Utilities
- Central Air
- Heat Pump System
- Well
- Septic Tank
Community Details
- No Home Owners Association
- Warsaw Subdivision
Map
Home Values in the Area
Average Home Value in this Area
Property History
| Date | Event | Price | Change | Sq Ft Price |
|---|---|---|---|---|
| 07/03/2025 07/03/25 | For Sale | $335,000 | -- | $161 / Sq Ft |
About the Listing Agent

I specialize in bringing you the best homes for sale and real estate listings in the area. Whether you are buying a home, selling a home or need help securing a Home Mortgage, I've got you covered. I represent buyers & sellers with integrity & expertise in Mid Missouri. I make sure my buyers are well informed, follow the steps needed in the correct order & timing to create a smooth transaction that is an enjoyable experience. When I represent sellers, I make sure their listing is getting as
Stephanie's Other Listings
Source: Columbia Board of REALTORS®
MLS Number: 428225
- Butterfield Trail
- 23921 Butterfield Trail
- 25506 Fitzpatrick Ave
- 26368 Oo Hwy
- Highway H
- 23072 Feaster Branch Rd
- 23367 Highway H
- 0 Hwy Oo Hwy Unit 100622
- 22920 Feaster Branch Rd
- 21439 Lost Valley Rd
- 419 E Osage St
- 204 E Osage St
- 19556 Rolling Hills Rd
- TBD Crescent Dr
- 19694 Zeek
- 0000 Moellman Rd
- 225 Crescent Dr
- 26708 Sweetberry Dr
- 18809 Zion Church Rd Unit Sold w/parcel 06802
- 109 E Locust St

