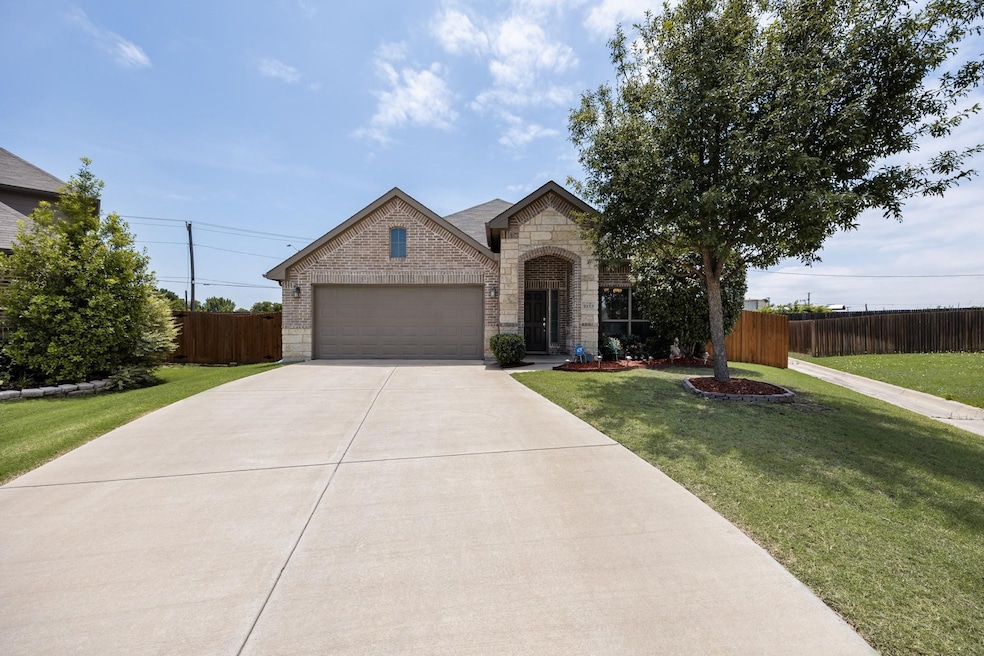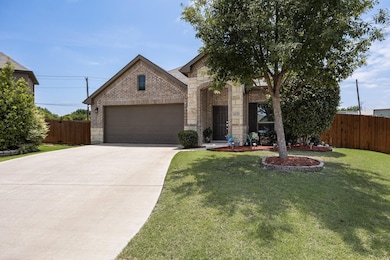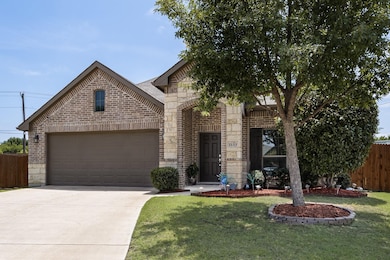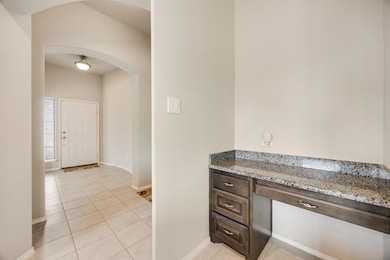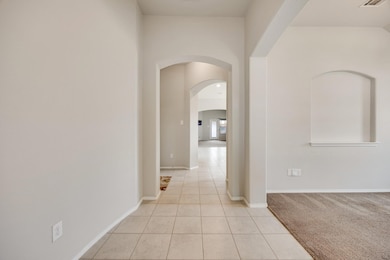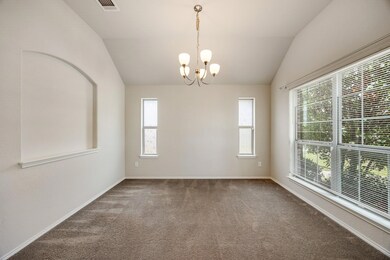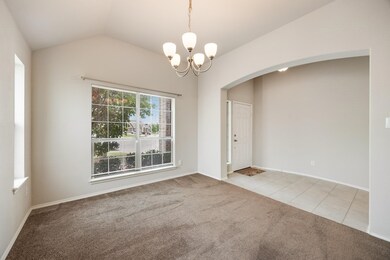2133 Blakely Ct Fort Worth, TX 76134
Willow Creek NeighborhoodHighlights
- 2 Car Attached Garage
- 1-Story Property
- Electric Fireplace
About This Home
From the moment you walk in, you'll notice the bright front flex space, perfect for a second living area, playroom or even a home gym. The open kitchen flows seamlessly into the main living space, with a tucked away desk nook thats ideal for working from home or managing busy schedules. The primary bedroom is your retreat, complete with a bonus space thats perfect for a nursery, reading lounge or private office. Step outside to enjoy summer days in the above ground pool and unwind on the spacious deck. And dont forget the solar panels keeping your energy bills low.
Listing Agent
eXp Realty, LLC Brokerage Phone: 888-519-7431 License #0678259 Listed on: 07/12/2025

Home Details
Home Type
- Single Family
Est. Annual Taxes
- $5,527
Year Built
- Built in 2017
Lot Details
- 10,324 Sq Ft Lot
Parking
- 2 Car Attached Garage
Interior Spaces
- 2,084 Sq Ft Home
- 1-Story Property
- Electric Fireplace
Kitchen
- Electric Range
- Microwave
- Dishwasher
- Disposal
Bedrooms and Bathrooms
- 3 Bedrooms
- 2 Full Bathrooms
Schools
- Parkway Elementary School
- Crowley High School
Listing and Financial Details
- Residential Lease
- Property Available on 7/28/25
- Tenant pays for all utilities
- Legal Lot and Block 32 / 1
- Assessor Parcel Number 42259981
Community Details
Overview
- Allied Property Mgmt Association
- Matador Add Subdivision
Pet Policy
- No Pets Allowed
Map
Source: North Texas Real Estate Information Systems (NTREIS)
MLS Number: 20998412
APN: 42259981
- 9117 Blakely Dr
- 2124 Leonard Ranch Rd
- 2409 Texas Ash Way
- 2413 Texas Ash Way
- 2400 Texas Ash Way
- 2417 Texas Ash Way
- 2404 Texas Ash Way
- 2421 Texas Ash Way
- 7821 White Spruce Ln
- 7817 White Spruce Ln
- 2412 Texas Ash Way
- 2416 Texas Ash Way
- 2420 Texas Ash Way
- 2413 Dahlia Dr
- 7813 White Spruce Ln
- 8357 Horned Maple Trail
- 7809 White Spruce Ln
- 2400 Dahlia Dr
- 2432 Texas Ash Way
- 8716 Flying Ranch Rd
- 2101 Blakely Ct
- 2029 Matador Ranch Rd
- 2436 Dahlia Dr
- 8425 Asheville Ln
- 8324 White Pine Dr
- 1828 Lincolnshire Way
- 7740 Galemeadows Ct
- 8333 Yaupon Holly Trail
- 8316 Yaupon Holly Trail
- 8324 Yaupon Holly Trail
- 8348 Yaupon Holly Trail
- 8309 Camellia Tree Ln
- 2504 Creekwood Ln
- 2904 Bourbon St
- 1864 Kings Canyon Cir
- 1637 Woodhall Way
- 8224 Runner Oak Ln
- 7668 Hollow Point Dr
- 8300 Runner Oak Ln
- 9413 Prairieview Dr
