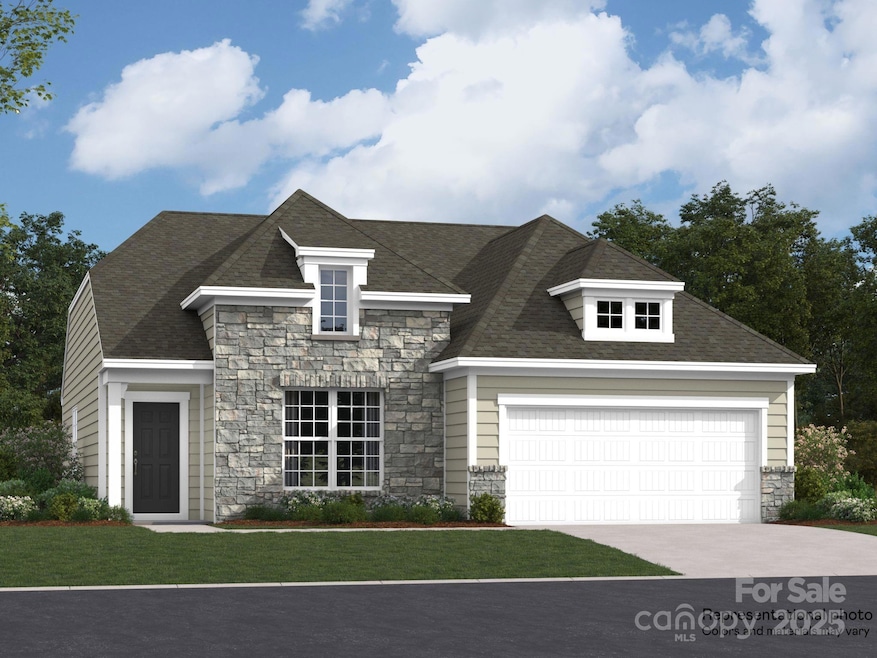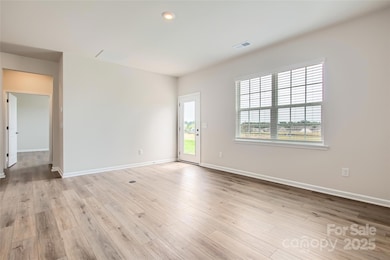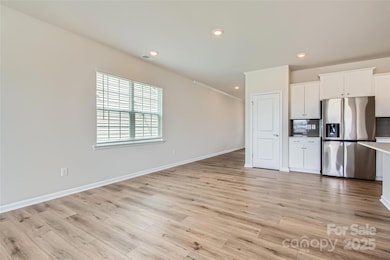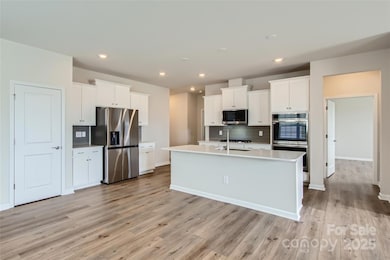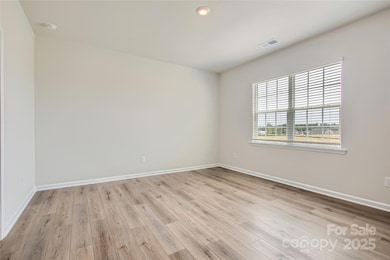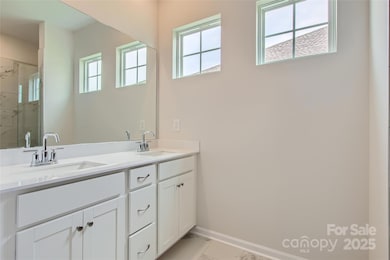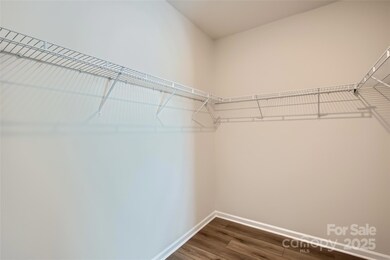2133 Bowie Stone Ct Fort Mill, SC 29715
Estimated payment $3,122/month
Highlights
- Fitness Center
- Under Construction
- Screened Porch
- Fort Mill Elementary School Rated A
- Clubhouse
- Double Oven
About This Home
The Castleford floorplan is conveniently laid out on a single floor. It showcases a family room that extends effortlessly to a chef's kitchen with a breakfast room and opens out to a patio for morning coffee and starlight suppers. Flex space is full of possibilities. A total of two bedrooms including a luxe owner’s suite are restful havens after a busy day. Plus, our signature Everything's Included program means you will get quartz or granite kitchen countertops, subway tile backsplash, ceramic tile, and luxury vinyl plank flooring at no extra cost! Welcome to Elizabeth, a sought-after master-planned community located in the heart of Fort Mill, offering 7 collections of new homes. Future amenities include a swimming pool, clubhouse, fitness center, sport courts, playground, walking trails and more. This community offers close proximity to highly rated schools, dining and recreation, plus it's conveniently located just 19 miles from uptown Charlotte.
Listing Agent
Lennar Sales Corp Brokerage Email: leeanne.barbrey@lennar.com License #249249 Listed on: 10/15/2025

Home Details
Home Type
- Single Family
Year Built
- Built in 2025 | Under Construction
HOA Fees
- $107 Monthly HOA Fees
Parking
- 2 Car Attached Garage
Home Design
- Home is estimated to be completed on 1/9/26
- Slab Foundation
- Stone Siding
Interior Spaces
- 1,647 Sq Ft Home
- 1-Story Property
- Fireplace
- Screened Porch
- Vinyl Flooring
- Laundry Room
Kitchen
- Double Oven
- Gas Range
- Microwave
- Dishwasher
- Kitchen Island
- Disposal
Bedrooms and Bathrooms
- 3 Main Level Bedrooms
- 2 Full Bathrooms
Schools
- Riverview Elementary School
- Banks Trail Middle School
- Catawba Ridge High School
Utilities
- Central Heating and Cooling System
- Electric Water Heater
- Cable TV Available
Listing and Financial Details
- Assessor Parcel Number ''0202001430
Community Details
Overview
- Cams Association
- Built by Lennar
- Elizabeth Subdivision, Castleford D Floorplan
Amenities
- Clubhouse
Recreation
- Fitness Center
Map
Home Values in the Area
Average Home Value in this Area
Property History
| Date | Event | Price | List to Sale | Price per Sq Ft |
|---|---|---|---|---|
| 08/07/2025 08/07/25 | Price Changed | $479,999 | +2.8% | $294 / Sq Ft |
| 08/05/2025 08/05/25 | For Sale | $467,099 | -- | $286 / Sq Ft |
Source: Canopy MLS (Canopy Realtor® Association)
MLS Number: 4313235
- 147 Morning Gap Pkwy
- 4211 Skyboat Cir
- 925 Cobbled Way
- 127 Phil Ct Unit 50
- 408 Joe Louis St
- 101 Randolph St
- 110 Jason Ct
- 220 Avery St
- 120 Ashleigh Ct
- 307 Steele St
- 103 Wellspring Dr
- 947 Pecan Tree Ln
- 1177 Doby Ct
- 114 Lazenby Dr
- 820 Pecan Tree Ln
- 1228 N Dobys Bridge Rd
- 602 Unity St
- 204 Juniper St
- 912 Gold Finch Cir
- 845 Palmetto Bay Dr
- 143 Morning Gap Pkwy Unit 14
- 114 Elliott St E
- 1120 Hensley Rd
- 3912 Parkers Ferry
- 3837 Parkers Ferry
- 107 Elm St
- 1555 Paddock Club Ln
- 124 Ritch St
- 100 Bollin Cir
- 1 Peach Ln
- 326 Hyssop Ct
- 2300 Forest Ridge Dr
- 1591 Millspring Dr Unit ID1344149P
- 1579 Millspring Dr Unit ID1344144P
- 1526 Millspring Dr Unit ID1344169P
- 287 Textile Way
- 1445 Broadcloth St Unit ID1344146P
- 8550 Nb Interstate 77 St Unit ID1344175P
- 1132 Drayton Ct
- 1120 Drayton Ct
