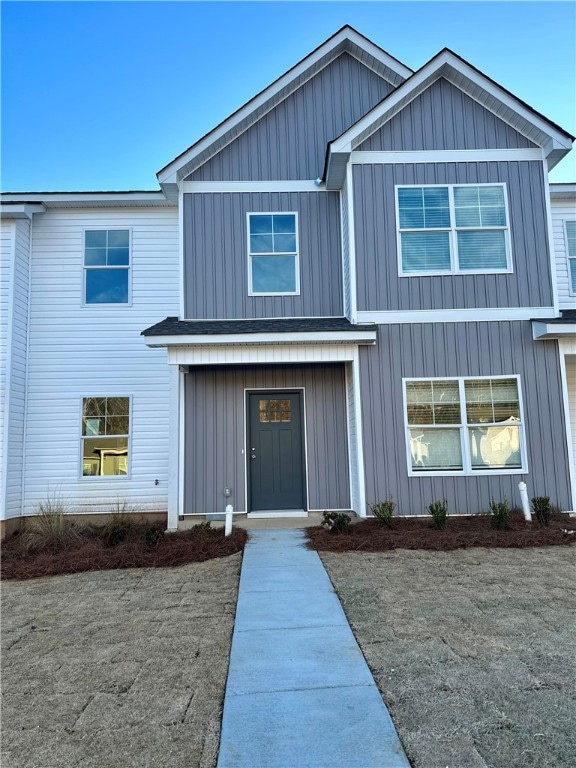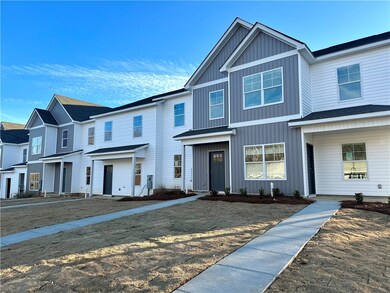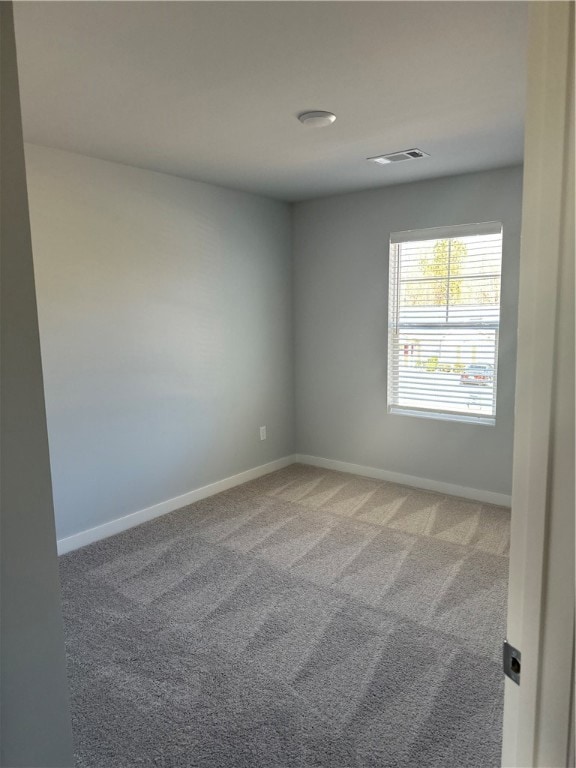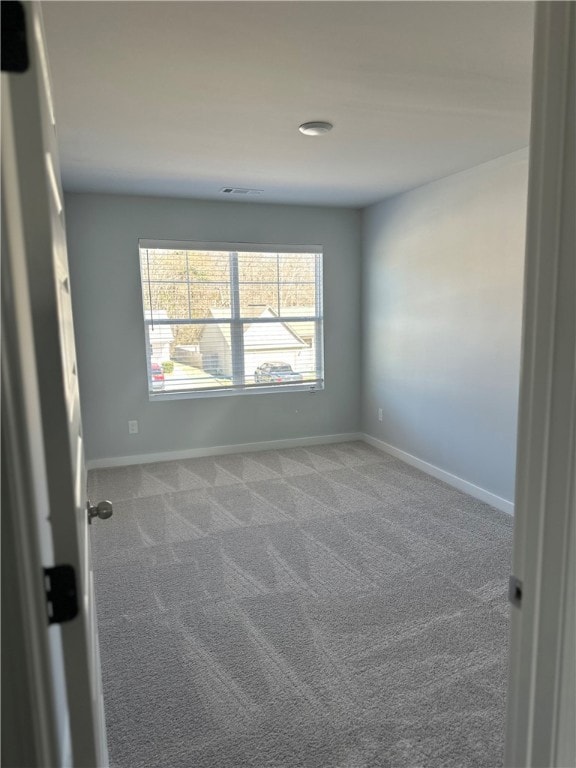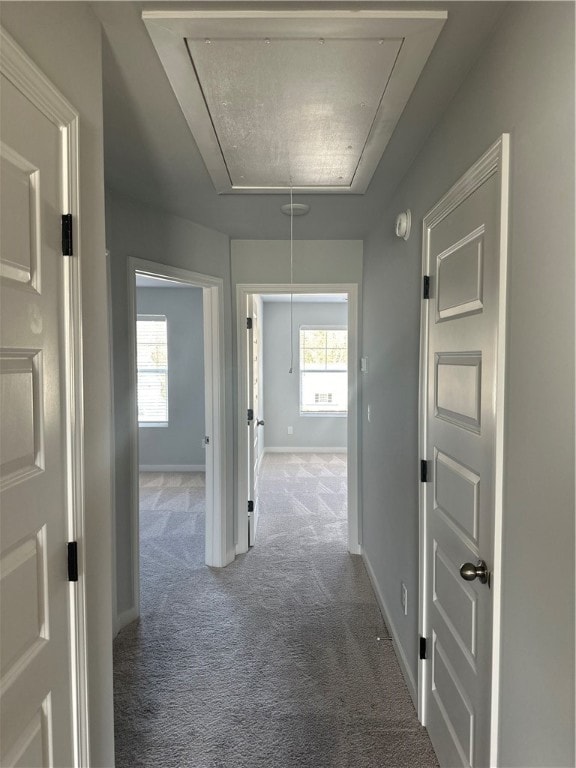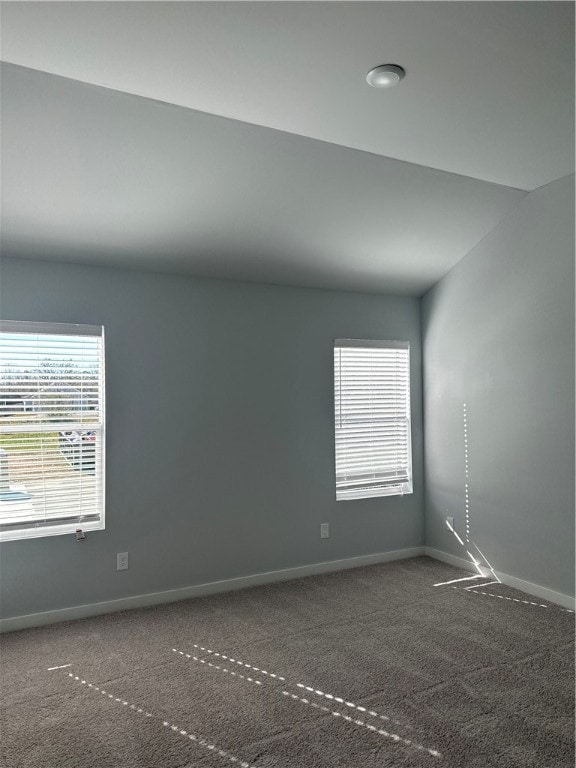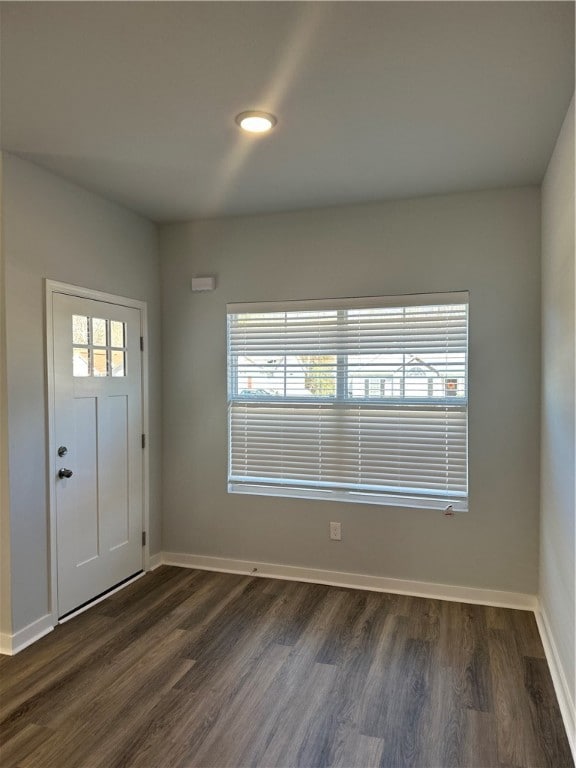2133 Cobblestone Dr Unit 7 Opelika, AL 36804
Estimated payment $1,631/month
Highlights
- Fitness Center
- New Construction
- Engineered Wood Flooring
- Southview Primary School Rated A
- Clubhouse
- Community Pool
About This Home
Modern Farmhouse Style Townhomes with unexpected design features to maximize the space and functionality of the open floorplan. The townhome is flooded with natural light throughout. Features that start conversations are: Exterior Features: Covered front porch, covered rear porch with cable outlet and storage room, Maintenance Free Exterior (no painting) Interior Features: hardwood stair tread (no carpet), LVP flooring on the main level, soft close cabinets, kitchen w/ island, full size breakfast area can accommodate a farmhouse style table. Call to schedule your private showing and ask about interest rate details.
Townhouse Details
Home Type
- Townhome
Year Built
- Built in 2023 | New Construction
Lot Details
- 4,356 Sq Ft Lot
- Privacy Fence
- Back Yard Fenced
Home Design
- Slab Foundation
- Vinyl Siding
Interior Spaces
- 1,695 Sq Ft Home
- 2-Story Property
- Ceiling Fan
- Washer and Dryer Hookup
Kitchen
- Walk-In Pantry
- Electric Range
- Stove
- Microwave
- Dishwasher
- Kitchen Island
Flooring
- Engineered Wood
- Carpet
Bedrooms and Bathrooms
- 3 Bedrooms
Outdoor Features
- Covered Patio or Porch
- Outdoor Storage
Schools
- Northside Intermediate/Southview Primary
Utilities
- Cooling Available
- Heat Pump System
- Cable TV Available
Listing and Financial Details
- Home warranty included in the sale of the property
- Assessor Parcel Number 43 10 08 27 3 000 084.000
Community Details
Overview
- Property has a Home Owners Association
- Built by RidgeCrest Homes
- The Cottages At Fieldstone Subdivision
Amenities
- Clubhouse
Recreation
- Fitness Center
- Community Pool
Map
Home Values in the Area
Average Home Value in this Area
Property History
| Date | Event | Price | List to Sale | Price per Sq Ft |
|---|---|---|---|---|
| 07/10/2025 07/10/25 | Price Changed | $259,500 | 0.0% | $153 / Sq Ft |
| 07/10/2025 07/10/25 | For Sale | $259,500 | -0.2% | $153 / Sq Ft |
| 06/30/2025 06/30/25 | Off Market | $259,900 | -- | -- |
| 01/02/2025 01/02/25 | For Sale | $259,900 | 0.0% | $153 / Sq Ft |
| 12/31/2024 12/31/24 | Off Market | $259,900 | -- | -- |
| 11/07/2024 11/07/24 | Price Changed | $259,900 | +10.6% | $153 / Sq Ft |
| 07/20/2024 07/20/24 | Price Changed | $234,900 | -9.7% | $139 / Sq Ft |
| 06/01/2024 06/01/24 | Price Changed | $260,000 | -1.9% | $153 / Sq Ft |
| 04/17/2024 04/17/24 | Price Changed | $265,000 | +1.9% | $156 / Sq Ft |
| 06/01/2023 06/01/23 | For Sale | $260,000 | -- | $153 / Sq Ft |
Source: Lee County Association of REALTORS®
MLS Number: 165841
- 2135 Cobblestone Dr Unit 6
- 2110 Winding Oak Dr
- 2301 Cobblestone Dr
- 2288 Alabama 169
- 2288 Al Highway 169
- 76 Lee Road 418
- 3011 Wymond Dr
- Aspen Plan at Drake’s Landing
- Hawthorne Plan at Drake’s Landing
- Westover II Plan at Drake’s Landing
- Birch Plan at Drake’s Landing
- Brooke Plan at Drake’s Landing
- Benton Plan at Drake’s Landing
- Delilah Plan at Drake’s Landing
- Camden II Plan at Drake’s Landing
- Gloria Plan at Drake’s Landing
- Dogwood Plan at Drake’s Landing
- Cannaberra II Plan at Drake’s Landing
- 854 Ski Spray Point
- 866 Ski Spray Point
- 1650 S Fox Run Pkwy
- 417 Bush Creek Rd
- 1375 Mccoy St
- 515 Fox Run Pkwy
- 411 S 10th St
- 108 N 9th St
- 1801 Century Blvd
- 2000 Legacy Cir
- 1500 Pinehurst Dr
- 700 N 9th St
- 2050 Pepperell Pkwy
- 311 Hillcrest Ct
- 2568 E Glenn Ave
- 2106 Waverly Pkwy
- 3219 Plainsman Loop
- 2300 Lafayette Pkwy
- 3000 Ballfields Loop
- 2908 Birmingham Hwy
- 1402 Northgate Dr
- 2302 Rocky Brook Rd Unit 2302 D
