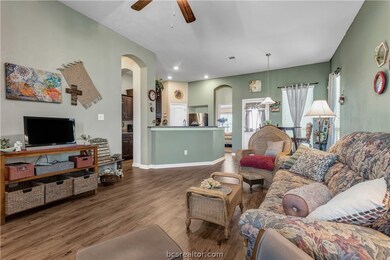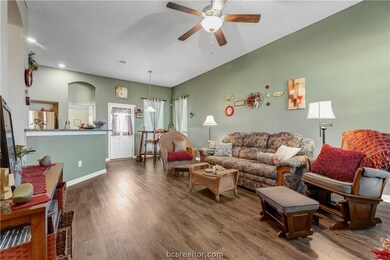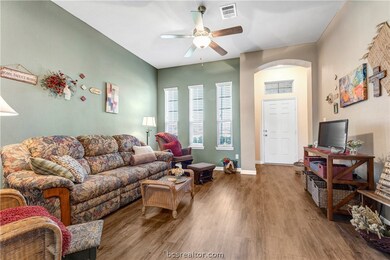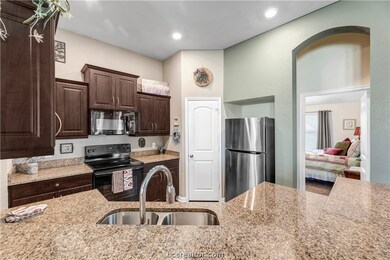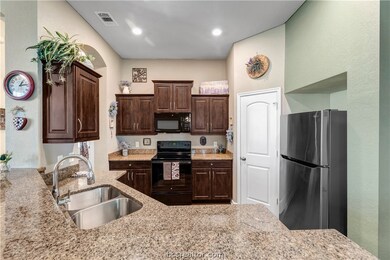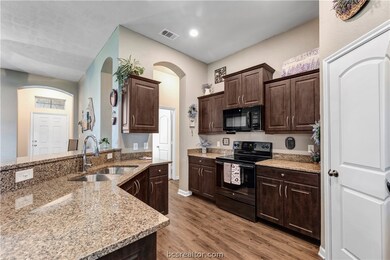
Highlights
- Traditional Architecture
- Granite Countertops
- 2 Car Attached Garage
- High Ceiling
- Breakfast Area or Nook
- Building Patio
About This Home
As of September 2022Charming, welcoming, and well cared for are just a few words to describe this Edgewater subdivision home. With an open concept floorplan and raised ceilings, this home's square footage lives large. An efficiently designed kitchen with ample storage and counter space features granite countertops, an eating bar, a spacious pantry with built-in shelving, and a breakfast nook. The primary bedroom offers views of the backyard, a large walk-in closet and ensuite bath with granite countertops, a garden tub, and separate shower. Other home features include a split bedroom floorplan that allows for privacy from guest bedrooms, 2-inch blinds throughout and a spacious laundry room with shelving and room for an extra refrigerator or freezer. Enjoy evenings on the patio in your fully privacy fenced backyard that includes a firepit area and sprinkler system. This home is well taken care of, and it shows! Roof was replaced in September 2021, the backdoor was replaced in July 2021, and the guest bedrooms, hallway, both bathrooms, front entry and garage were recently painted. Edgewater neighborhood offers sidewalks throughout and is adjacent to a park and playground. This area of Bryan is expanding quickly, with close access to Texas A&M University, Texas A&M Health Science Center and RELLIS Campus. Call today to schedule your appointment!
Last Agent to Sell the Property
Coldwell Banker Apex, REALTORS License #0537849 Listed on: 09/28/2022

Home Details
Home Type
- Single Family
Est. Annual Taxes
- $4,919
Year Built
- Built in 2017
Lot Details
- 5,711 Sq Ft Lot
- Privacy Fence
- Wood Fence
- Sprinkler System
- Landscaped with Trees
HOA Fees
- $17 Monthly HOA Fees
Parking
- 2 Car Attached Garage
- Parking Available
- Garage Door Opener
Home Design
- Traditional Architecture
- Slab Foundation
- Shingle Roof
- Composition Roof
- HardiePlank Type
- Stone
Interior Spaces
- 1,231 Sq Ft Home
- 1-Story Property
- Dry Bar
- High Ceiling
- Ceiling Fan
- Window Treatments
- Fire and Smoke Detector
- Washer Hookup
Kitchen
- Breakfast Area or Nook
- Cooktop
- Microwave
- Dishwasher
- Granite Countertops
- Disposal
Flooring
- Carpet
- Tile
Bedrooms and Bathrooms
- 3 Bedrooms
- 2 Full Bathrooms
Schools
- Branch Elementary School
- Jane Long Intermediate School
- Bryan High School
Utilities
- Central Heating and Cooling System
- Electric Water Heater
Listing and Financial Details
- Legal Lot and Block 4 / 11
- Assessor Parcel Number 395359
Community Details
Overview
- Association fees include management
- Edgewater Subdivision
Additional Features
- Building Patio
- Resident Manager or Management On Site
Ownership History
Purchase Details
Home Financials for this Owner
Home Financials are based on the most recent Mortgage that was taken out on this home.Purchase Details
Home Financials for this Owner
Home Financials are based on the most recent Mortgage that was taken out on this home.Purchase Details
Home Financials for this Owner
Home Financials are based on the most recent Mortgage that was taken out on this home.Similar Homes in Bryan, TX
Home Values in the Area
Average Home Value in this Area
Purchase History
| Date | Type | Sale Price | Title Company |
|---|---|---|---|
| Warranty Deed | -- | Simplifile | |
| Vendors Lien | -- | University Title Company | |
| Warranty Deed | $186,882 | Aggieland Title Company |
Mortgage History
| Date | Status | Loan Amount | Loan Type |
|---|---|---|---|
| Previous Owner | $155,200 | Assumption | |
| Previous Owner | $186,982 | New Conventional |
Property History
| Date | Event | Price | Change | Sq Ft Price |
|---|---|---|---|---|
| 04/07/2024 04/07/24 | Off Market | $1,995 | -- | -- |
| 03/25/2024 03/25/24 | Rented | $1,995 | 0.0% | -- |
| 03/15/2024 03/15/24 | Under Contract | -- | -- | -- |
| 03/08/2024 03/08/24 | For Rent | $1,995 | +5.3% | -- |
| 07/10/2023 07/10/23 | Off Market | $1,895 | -- | -- |
| 04/11/2023 04/11/23 | Rented | $1,895 | 0.0% | -- |
| 01/23/2023 01/23/23 | Price Changed | $1,895 | -11.9% | $2 / Sq Ft |
| 10/27/2022 10/27/22 | For Rent | $2,150 | 0.0% | -- |
| 09/28/2022 09/28/22 | Sold | -- | -- | -- |
| 09/28/2022 09/28/22 | For Sale | $259,900 | +31.6% | $211 / Sq Ft |
| 04/20/2020 04/20/20 | Sold | -- | -- | -- |
| 03/21/2020 03/21/20 | Pending | -- | -- | -- |
| 02/21/2020 02/21/20 | For Sale | $197,500 | +8.2% | $160 / Sq Ft |
| 04/26/2017 04/26/17 | Sold | -- | -- | -- |
| 03/27/2017 03/27/17 | Pending | -- | -- | -- |
| 01/18/2017 01/18/17 | For Sale | $182,600 | -- | $144 / Sq Ft |
Tax History Compared to Growth
Tax History
| Year | Tax Paid | Tax Assessment Tax Assessment Total Assessment is a certain percentage of the fair market value that is determined by local assessors to be the total taxable value of land and additions on the property. | Land | Improvement |
|---|---|---|---|---|
| 2023 | $5,174 | $253,213 | $44,000 | $209,213 |
| 2022 | $4,592 | $209,378 | $0 | $0 |
| 2021 | $4,485 | $190,344 | $40,000 | $150,344 |
| 2020 | $4,454 | $185,768 | $40,000 | $145,768 |
| 2019 | $4,394 | $178,970 | $37,500 | $141,470 |
| 2018 | $4,239 | $172,670 | $30,000 | $142,670 |
| 2017 | $690 | $28,000 | $28,000 | $0 |
| 2016 | $335 | $13,598 | $13,598 | $0 |
Agents Affiliated with this Home
-
Daniel Munoz
D
Seller's Agent in 2024
Daniel Munoz
RE/MAX
(979) 402-7442
1 Total Sale
-
Chelsie Breaux

Seller Co-Listing Agent in 2024
Chelsie Breaux
RE/MAX
(979) 255-8637
118 Total Sales
-
Christina Young
C
Seller's Agent in 2023
Christina Young
Century 21 Integra Unlocked
-
Katrina Gaidry
K
Buyer's Agent in 2023
Katrina Gaidry
Brick + Parcel Real Estate Group
(979) 353-1279
5 Total Sales
-
Stacey Martz
S
Seller's Agent in 2022
Stacey Martz
Coldwell Banker Apex, REALTORS
(979) 739-7027
84 Total Sales
-
Geoffrey Myers
G
Buyer's Agent in 2022
Geoffrey Myers
Greenprint Real Estate Group
(979) 213-5101
134 Total Sales
Map
Source: Bryan-College Station Regional Multiple Listing Service
MLS Number: 22013794
APN: 395359
- 2123 Markley Dr
- 2117 Dumfries Dr
- 2105 Markley Dr
- 2019 Theresa Dr
- 2017 Polmont Dr
- 2013 Theresa Dr
- 1910 Polmont Dr
- 2032 Stubbs Dr
- 2011 Stubbs Dr
- 1904 Stubbs Dr
- 1320 Kingsgate Dr
- 2025 Jester Trail
- 2123 Polmont Dr
- 1925 Viva Rd
- Block 5 Lot 6 Zebrina Ct
- 2219 Amber Ct
- Block 3 Lot 2 Joppi Ct
- Block 3 Lot 3 Joppi Ct
- Block 3 Lot 4 Joppi Ct
- Block 4 Lot 2 Aleppo Ct

