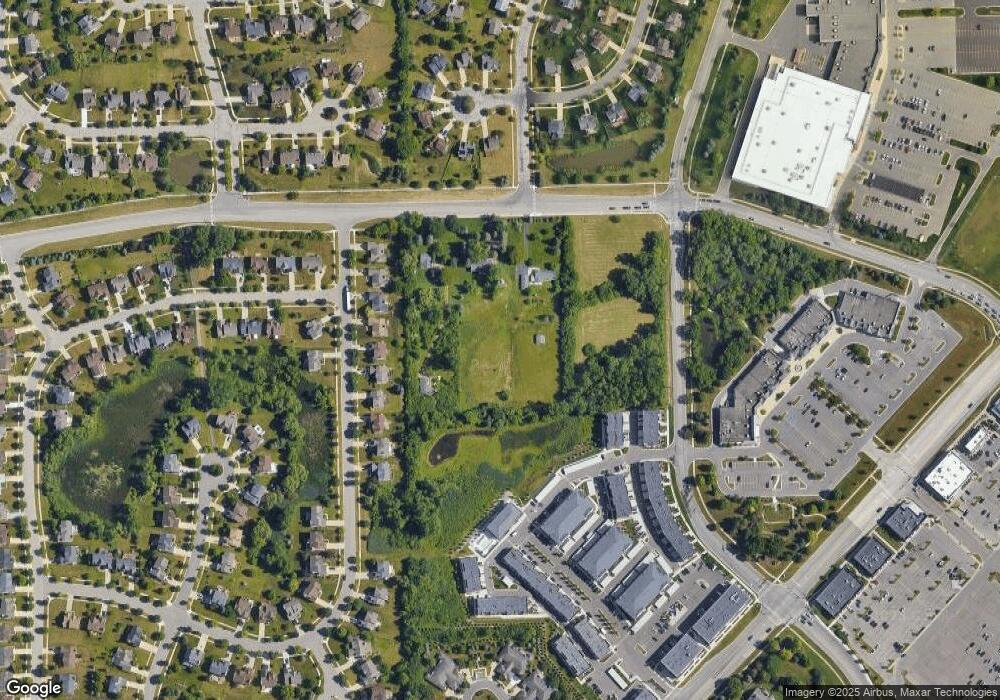2133 Evergreen Dr Unit 28 Pittsfield Township, MI 48108
2
Beds
3
Baths
1,618
Sq Ft
--
Built
About This Home
This home is located at 2133 Evergreen Dr Unit 28, Pittsfield Township, MI 48108. 2133 Evergreen Dr Unit 28 is a home located in Washtenaw County with nearby schools including Harvest Elementary School, Heritage School, and Saline Middle School.
Create a Home Valuation Report for This Property
The Home Valuation Report is an in-depth analysis detailing your home's value as well as a comparison with similar homes in the area
Home Values in the Area
Average Home Value in this Area
Tax History Compared to Growth
Map
Nearby Homes
- 2125 Evergreen Ln Unit 30
- 2157 Evergreen Dr Unit 23
- 5656 Pebble Ridge Ct
- 728 W Spaniel Dr
- 5179 Wimbledon Cir
- 816 Kelpie Dr
- 823 Kelpie Dr
- 1487 Saint James Blvd
- 825 Kelpie Dr
- 833 Kelpie Dr
- 813 Kelpie Dr
- 811 Kelpie Dr
- 785 W Spaniel Dr
- 807 Kelpie Dr
- 867 Kelpie Dr
- 862 Kelpie Dr
- 864 Kelpie Dr
- 5604 Corgi Dr
- 5558 E Spaniel Dr
- 5580 E Spaniel Dr
- 1355 Waterways Dr
- 1333 Waterways Dr
- 1206 N Silo Ridge Dr
- 1377 Waterways Dr Unit 36
- 5553 E Silo Ridge Dr
- 1228 N Silo Ridge Dr
- 1315 Waterways Dr
- 1399 Waterways Dr
- 5579 E Silo Ridge Dr
- 1350 Waterways Dr Unit 27
- 1336 Waterways Dr Unit 28
- 1370 Waterways Dr
- 1250 N Silo Ridge Dr
- 1382 Waterways Dr
- 1320 Waterways Dr
- 5602 E Silo Ridge Dr
- 1421 Waterways Dr Unit 38
- 1400 Waterways Dr
- 1308 Waterways Dr Unit 30
- 5605 E Silo Ridge Dr
