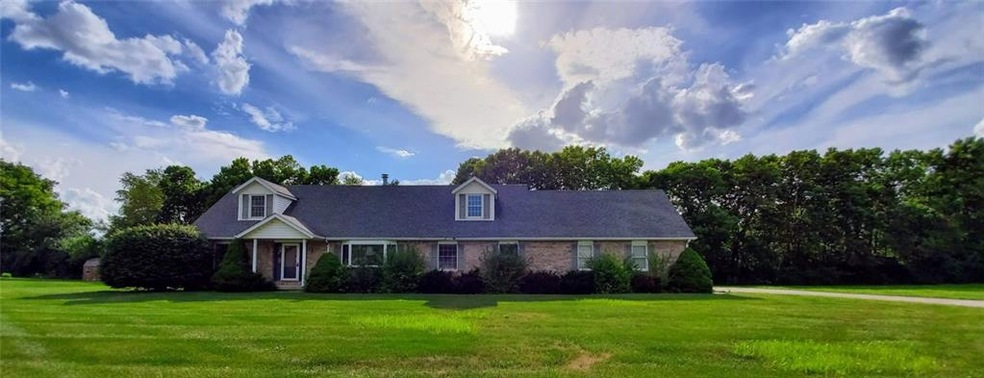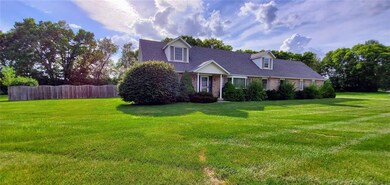
2133 Heather Rd Anderson, IN 46012
Highlights
- 1.05 Acre Lot
- Formal Dining Room
- Glass Enclosed
- Traditional Architecture
- 2 Car Attached Garage
- Forced Air Heating and Cooling System
About This Home
As of September 2019This spacious 4 BD, 2 BA house sits on little over an acre with an extra lot included. Bright kitchen with lots of cabinets, large pantry. This house has three bedrooms downstairs. The upstairs is plumbed for an additional bathroom. The upstairs room is large enough for it to be split into two seperate rooms. Attached is a Sunroon with views of the large backyard and the treeline. The house is on a corner lot with minimal views of neighbors from the privacy of the fenced backyard. Home also features a shed and gas fireplace. Master bedroom has 3 closets and master bath with double sinks. The garage is a two car garage with a door that leads out to the spacious back yard. Inside the garage are pull down stairs that lead to a large attic.
Last Agent to Sell the Property
Andrea Eldon
RE/MAX Complete License #RB14041766 Listed on: 07/16/2019

Last Buyer's Agent
Angie Mier
RE/MAX Real Estate Solutions

Home Details
Home Type
- Single Family
Est. Annual Taxes
- $3,690
Year Built
- Built in 1992
Parking
- 2 Car Attached Garage
- Driveway
Home Design
- Traditional Architecture
- Vinyl Construction Material
Interior Spaces
- 2-Story Property
- Gas Log Fireplace
- Formal Dining Room
- Crawl Space
- Laundry on main level
Bedrooms and Bathrooms
- 4 Bedrooms
- 2 Full Bathrooms
Utilities
- Forced Air Heating and Cooling System
- Heating System Uses Gas
- Septic Tank
Additional Features
- Glass Enclosed
- 1.05 Acre Lot
Community Details
- Heather Heights Subdivision
Listing and Financial Details
- Assessor Parcel Number 480732400055000029
Similar Homes in Anderson, IN
Home Values in the Area
Average Home Value in this Area
Mortgage History
| Date | Status | Loan Amount | Loan Type |
|---|---|---|---|
| Closed | $171,000 | New Conventional |
Property History
| Date | Event | Price | Change | Sq Ft Price |
|---|---|---|---|---|
| 07/10/2025 07/10/25 | For Sale | $350,000 | +94.4% | $113 / Sq Ft |
| 09/13/2019 09/13/19 | Sold | $180,000 | -16.3% | $51 / Sq Ft |
| 08/09/2019 08/09/19 | Pending | -- | -- | -- |
| 07/16/2019 07/16/19 | For Sale | $215,000 | -- | $61 / Sq Ft |
Tax History Compared to Growth
Tax History
| Year | Tax Paid | Tax Assessment Tax Assessment Total Assessment is a certain percentage of the fair market value that is determined by local assessors to be the total taxable value of land and additions on the property. | Land | Improvement |
|---|---|---|---|---|
| 2024 | $1,913 | $173,800 | $33,500 | $140,300 |
| 2023 | $1,904 | $172,200 | $31,900 | $140,300 |
| 2022 | $1,929 | $174,000 | $29,900 | $144,100 |
| 2021 | $1,792 | $161,300 | $29,400 | $131,900 |
| 2020 | $1,775 | $159,300 | $27,400 | $131,900 |
| 2019 | $1,783 | $159,800 | $27,400 | $132,400 |
| 2018 | $4,632 | $159,800 | $27,400 | $132,400 |
| 2017 | $1,534 | $167,000 | $27,400 | $139,600 |
| 2016 | $1,545 | $167,000 | $27,400 | $139,600 |
| 2014 | $2,007 | $208,300 | $27,600 | $180,700 |
| 2013 | $2,007 | $208,300 | $27,600 | $180,700 |
Agents Affiliated with this Home
-
Daniel O'Brien

Seller's Agent in 2025
Daniel O'Brien
Trueblood Real Estate
(317) 775-8570
1 in this area
207 Total Sales
-
A
Seller's Agent in 2019
Andrea Eldon
RE/MAX
-
A
Buyer's Agent in 2019
Angie Mier
RE/MAX
Map
Source: MIBOR Broker Listing Cooperative®
MLS Number: MBR21654394
APN: 48-07-32-400-055.000-029
- 2126 Tartan Rd
- 2239 Chevelle Ct
- 2316 Lake Dr
- 0 Janet Ct
- 1004 Shepherd Rd
- 4013 Colonial Dr
- 2615 Alexandria Pike
- 223 N Coventry Dr
- 3107 Waterfront Cir
- 2213 Holden Dr
- 124 N Mustin Dr
- 2810 Cassell Dr
- 241 N Scatterfield Rd
- 1342 S Durbin Dr
- 724 Iroquois Dr
- 724 Iroquois St
- 2726 Apache Dr
- 2976 N Scatterfield Rd
- 2829 Dakota Dr
- 2704 Seminole Dr






