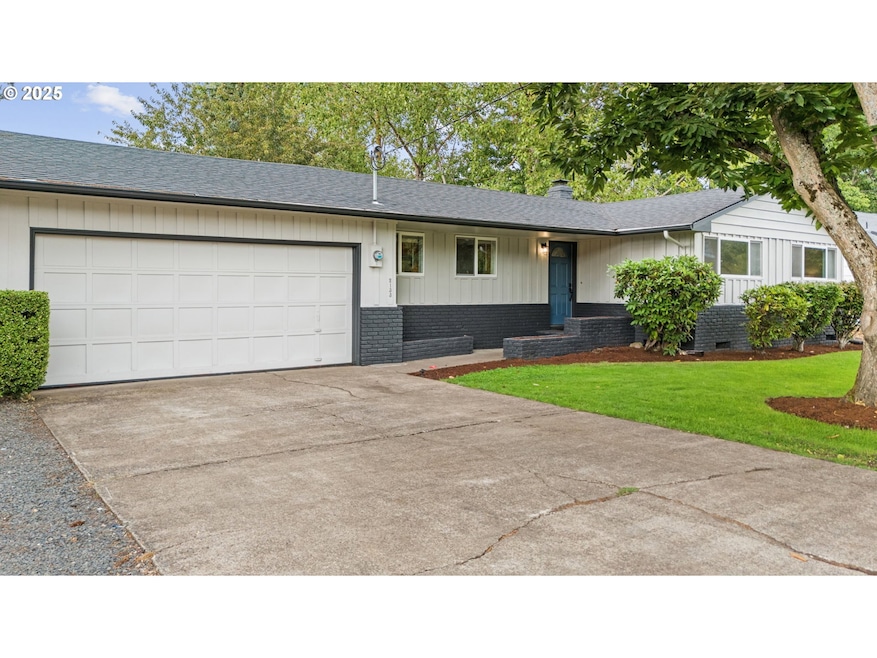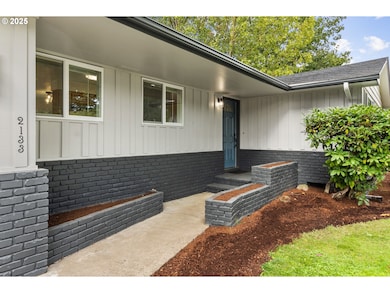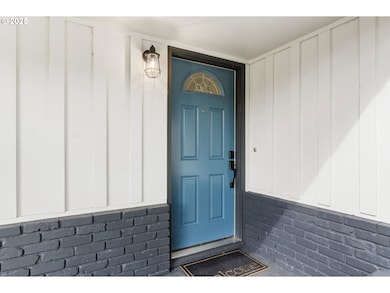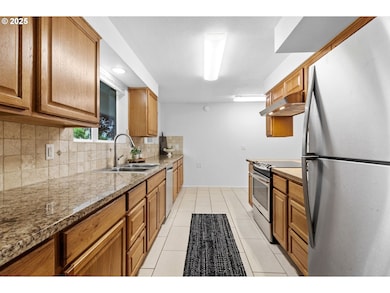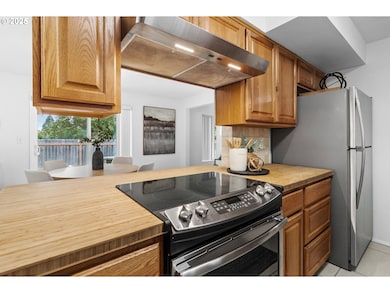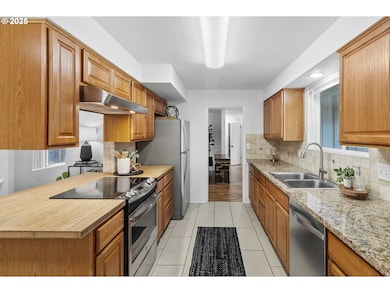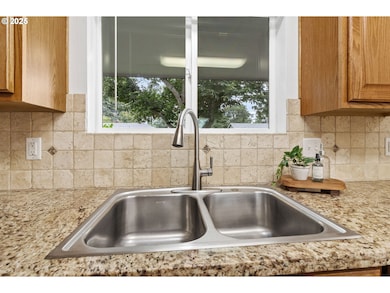2133 Jeppesen Acres Rd Eugene, OR 97401
Cal Young NeighborhoodEstimated payment $2,704/month
Highlights
- RV Access or Parking
- Wood Flooring
- Private Yard
- Outdoor Fireplace
- Granite Countertops
- No HOA
About This Home
Experience the best of Eugene living in this updated 3-bedroom, single level home located in the vibrant Ferry Street Bridge area. This home offers comfort and style, featuring newly refinished hardwood floors, fresh interior/exterior paint, a modernized kitchen with granite & butcher block counters, stainless steel appliances, updated bathroom, and a cozy wood burning fireplace. The oversized 2-car garage and RV parking provide ample space for vehicles and storage, while a dual-headed ductless heating/AC system offers year-round comfort. Step outside to a backyard designed for gatherings. Raised garden beds, a large patio, and an outdoor fireplace set the stage for summer evenings or weekend entertaining. Perfectly situated just minutes from Sheldon High School, neighborhood parks & trails, Oakway Center, University of Oregon, Autzen Stadium, PK Park, and many of Eugene’s best restaurants and shops, this move-in ready home offers unmatched convenience. Whether you’re a buyer, investor, or simply looking to settle in one of Eugene’s most sought-after neighborhoods, this property is an exceptional opportunity.
Listing Agent
Windermere RE Lane County Brokerage Phone: 541-729-6826 License #201240237 Listed on: 09/11/2025

Home Details
Home Type
- Single Family
Est. Annual Taxes
- $4,052
Year Built
- Built in 1960 | Remodeled
Lot Details
- 6,969 Sq Ft Lot
- Fenced
- Level Lot
- Private Yard
- Raised Garden Beds
Parking
- 2 Car Attached Garage
- Garage on Main Level
- Garage Door Opener
- Driveway
- RV Access or Parking
Home Design
- Stem Wall Foundation
- Composition Roof
- Board and Batten Siding
- Shake Siding
Interior Spaces
- 1,102 Sq Ft Home
- 1-Story Property
- Wood Burning Fireplace
- Double Pane Windows
- Vinyl Clad Windows
- Family Room
- Living Room
- Dining Room
- Crawl Space
Kitchen
- Convection Oven
- Free-Standing Range
- Range Hood
- Dishwasher
- Stainless Steel Appliances
- Granite Countertops
- Tile Countertops
- Disposal
Flooring
- Wood
- Tile
Bedrooms and Bathrooms
- 3 Bedrooms
- 1 Full Bathroom
Accessible Home Design
- Accessibility Features
- Level Entry For Accessibility
Outdoor Features
- Patio
- Outdoor Fireplace
Schools
- Willagillespie Elementary School
- Monroe Middle School
- Sheldon High School
Utilities
- Ductless Heating Or Cooling System
- Mini Split Air Conditioners
- Zoned Heating
- Heat Pump System
- Mini Split Heat Pump
- High Speed Internet
Community Details
- No Home Owners Association
- Cal Young Neighborhood Subdivision
Listing and Financial Details
- Assessor Parcel Number 0171429
Map
Home Values in the Area
Average Home Value in this Area
Tax History
| Year | Tax Paid | Tax Assessment Tax Assessment Total Assessment is a certain percentage of the fair market value that is determined by local assessors to be the total taxable value of land and additions on the property. | Land | Improvement |
|---|---|---|---|---|
| 2025 | $2,957 | $151,788 | -- | -- |
| 2024 | $4,052 | $204,467 | -- | -- |
| 2023 | $4,052 | $198,512 | $0 | $0 |
| 2022 | $3,796 | $192,731 | $0 | $0 |
| 2021 | $3,566 | $187,118 | $0 | $0 |
| 2020 | $3,578 | $181,668 | $0 | $0 |
| 2019 | $3,456 | $176,377 | $0 | $0 |
| 2018 | $3,253 | $166,252 | $0 | $0 |
| 2017 | $3,107 | $166,252 | $0 | $0 |
| 2016 | $3,025 | $161,410 | $0 | $0 |
| 2015 | $2,900 | $156,709 | $0 | $0 |
| 2014 | $2,807 | $152,145 | $0 | $0 |
Property History
| Date | Event | Price | List to Sale | Price per Sq Ft | Prior Sale |
|---|---|---|---|---|---|
| 10/24/2025 10/24/25 | Price Changed | $449,000 | -2.2% | $407 / Sq Ft | |
| 09/11/2025 09/11/25 | For Sale | $459,000 | +0.9% | $417 / Sq Ft | |
| 07/30/2024 07/30/24 | Sold | $455,000 | +1.3% | $413 / Sq Ft | View Prior Sale |
| 07/09/2024 07/09/24 | Pending | -- | -- | -- | |
| 07/05/2024 07/05/24 | For Sale | $449,000 | -- | $407 / Sq Ft |
Purchase History
| Date | Type | Sale Price | Title Company |
|---|---|---|---|
| Personal Reps Deed | $455,000 | None Listed On Document | |
| Interfamily Deed Transfer | -- | None Available |
Source: Regional Multiple Listing Service (RMLS)
MLS Number: 685943628
APN: 0171429
- 2140 Sally Way
- 1982 Shiloh St
- 2055 Monterey Ln
- 2190 Providence St
- 2065 Providence St
- 1798 Carmel Ave
- 2132 Willona Dr
- 2134 Willona Dr
- 1637 Larkspur Loop
- 1632 Larkspur Loop
- 2423 Benson Ln
- 2420 Willona Dr
- 2030 Valhalla St
- 2329 Willona Park
- 2580 Elysium Ave
- 1960 Valhalla St
- 2415 Norkenzie Rd
- 0 Snelling Dr Unit 139722079
- 1585 Farm House Dr
- 1750 Tabor St
- 2555 Willakenzie Rd
- 1690-1785 Adkins St
- 1884 Happy Ln
- 2847 Tennyson Ave
- 600 Cherry Dr Unit 6
- 2733 Shadow View Dr
- 555 Coburg Rd
- 2850 Shadow View Dr
- 2940 Crescent Ave
- 4300 Goodpasture Loop
- 3950 Goodpasture Loop
- 3610 Goodpasture Loop
- 3510 Walton Ln
- 1440 John Day Dr
- 1150 Darlene Ln
- 2050 Goodpasture Loop
- 435 Alexander Loop
- 470 Alexander Loop
- 35 Club Rd
- 655 Goodpasture Island Rd
