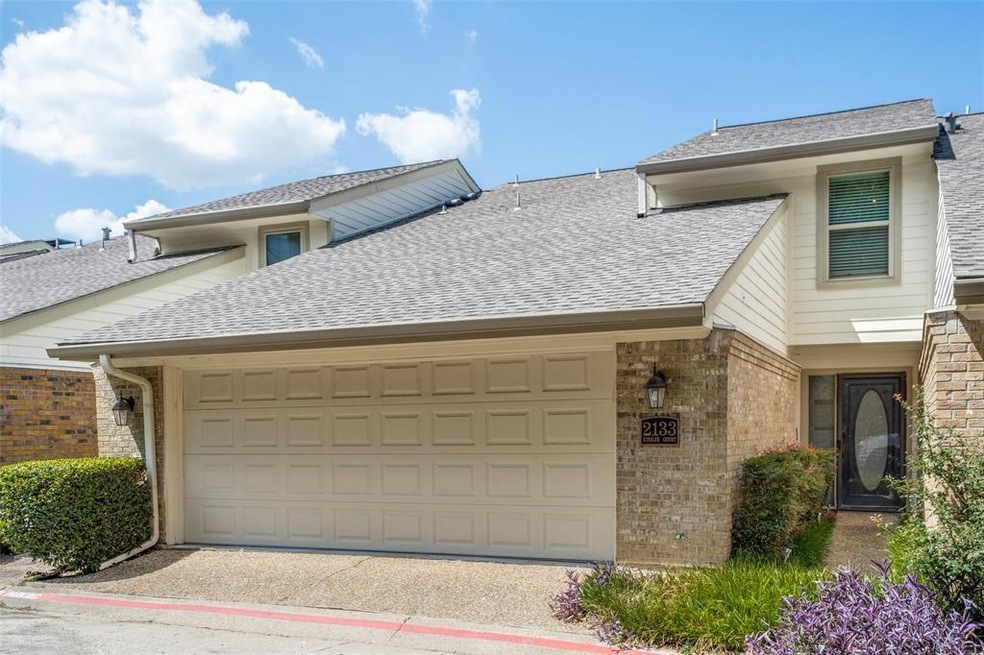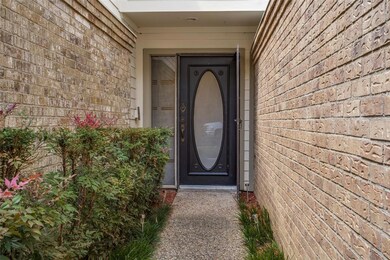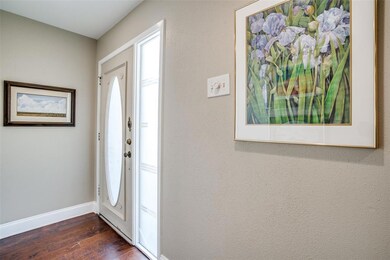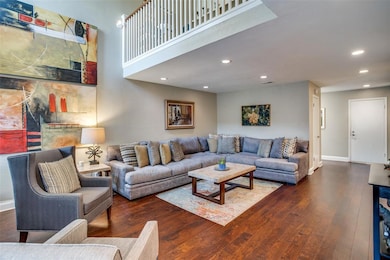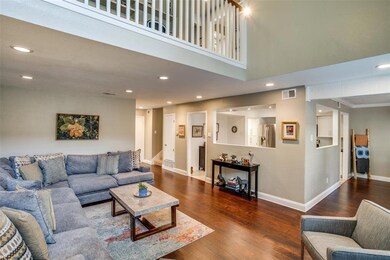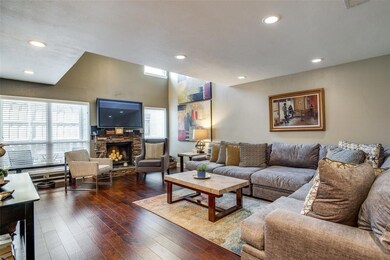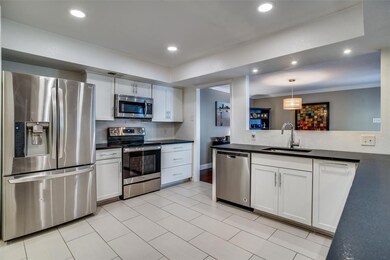
2133 Kessler Ct Unit 52 Dallas, TX 75208
Kessler NeighborhoodEstimated Value: $366,000 - $515,000
Highlights
- In Ground Pool
- 9.9 Acre Lot
- Deck
- Rosemont Middle School Rated A-
- Clubhouse
- Contemporary Architecture
About This Home
As of December 2021Sellers are motivated and will entertain all offers. Fantastic opportunity to own one of the largest floorplans in a wonderful gated community just under 2 miles to downtown Dallas. Adjacent to greenbelt, trails and Stevens Golf Course. Home was beautifully remodeled and is move-in ready. Clean, Modern lines with a wonderful layout. Recent updates to kitchen with new SS appliances, granite countertops & new flooring throughout. New AC in 2016. Master retreat with sitting area and updated master bathroom & great office loft to work from home. HOA provides TV, internet, pool & clubhouse.Washer Dryer & New Refrigerator stay with the home.
Last Agent to Sell the Property
Michelle Massi
Ebby Halliday, Realtors License #0622600 Listed on: 08/27/2021

Townhouse Details
Home Type
- Townhome
Est. Annual Taxes
- $3,518
Year Built
- Built in 1974
Lot Details
- Adjacent to Greenbelt
- Gated Home
- Landscaped
- Sprinkler System
- Many Trees
- Drought Tolerant Landscaping
HOA Fees
- $599 Monthly HOA Fees
Parking
- 2 Car Attached Garage
- 2 Carport Spaces
- Front Facing Garage
Home Design
- Contemporary Architecture
- Brick Exterior Construction
- Slab Foundation
- Composition Roof
Interior Spaces
- 1,922 Sq Ft Home
- 2-Story Property
- Wired For A Flat Screen TV
- Vaulted Ceiling
- Ceiling Fan
- Decorative Lighting
- Wood Burning Fireplace
- Brick Fireplace
- ENERGY STAR Qualified Windows
- Window Treatments
- Security Lights
Kitchen
- Electric Range
- Microwave
- Plumbed For Ice Maker
- Dishwasher
- Disposal
Flooring
- Wood
- Carpet
- Ceramic Tile
Bedrooms and Bathrooms
- 2 Bedrooms
Laundry
- Full Size Washer or Dryer
- Electric Dryer Hookup
Eco-Friendly Details
- Energy-Efficient Appliances
- Energy-Efficient Thermostat
Pool
- In Ground Pool
- Gunite Pool
Outdoor Features
- Deck
- Patio
- Exterior Lighting
- Rain Gutters
Schools
- Rosemont Elementary School
- Greiner Middle School
- Sunset High School
Utilities
- Central Heating and Cooling System
- High Speed Internet
- Cable TV Available
Listing and Financial Details
- Assessor Parcel Number 00000298611600000
- Tax Block A/395
- $8,814 per year unexempt tax
Community Details
Overview
- Association fees include full use of facilities, insurance, ground maintenance, maintenance structure, management fees
- Mac Group HOA, Phone Number (469) 939-4928
- Highlands Condo Subdivision
- Mandatory home owners association
Amenities
- Clubhouse
- Community Mailbox
Recreation
- Community Pool
Security
- Fenced around community
- Fire and Smoke Detector
Ownership History
Purchase Details
Home Financials for this Owner
Home Financials are based on the most recent Mortgage that was taken out on this home.Purchase Details
Purchase Details
Home Financials for this Owner
Home Financials are based on the most recent Mortgage that was taken out on this home.Purchase Details
Home Financials for this Owner
Home Financials are based on the most recent Mortgage that was taken out on this home.Purchase Details
Home Financials for this Owner
Home Financials are based on the most recent Mortgage that was taken out on this home.Purchase Details
Purchase Details
Home Financials for this Owner
Home Financials are based on the most recent Mortgage that was taken out on this home.Purchase Details
Home Financials for this Owner
Home Financials are based on the most recent Mortgage that was taken out on this home.Purchase Details
Home Financials for this Owner
Home Financials are based on the most recent Mortgage that was taken out on this home.Similar Homes in the area
Home Values in the Area
Average Home Value in this Area
Purchase History
| Date | Buyer | Sale Price | Title Company |
|---|---|---|---|
| Stephens Karen Leigh | -- | None Listed On Document | |
| Dzurilla Edward John | -- | None Available | |
| Dzurilla Edward | -- | Rtt | |
| Howard Kara L | -- | Rtt | |
| Enda Gail | -- | Rtt | |
| Ryan Caroline Dean | -- | Associatitle | |
| Berry Larry Don | -- | Fti | |
| O C C M Inc | -- | None Available | |
| Curry Al | -- | None Available |
Mortgage History
| Date | Status | Borrower | Loan Amount |
|---|---|---|---|
| Previous Owner | Dzurilla Edward | $102,500 | |
| Previous Owner | Howard Kara L | $213,750 | |
| Previous Owner | Enda Gail | $171,000 | |
| Previous Owner | Berry Larry Don | $75,500 | |
| Previous Owner | O C C M Inc | $90,000 |
Property History
| Date | Event | Price | Change | Sq Ft Price |
|---|---|---|---|---|
| 12/08/2021 12/08/21 | Sold | -- | -- | -- |
| 11/24/2021 11/24/21 | Pending | -- | -- | -- |
| 11/09/2021 11/09/21 | Price Changed | $344,900 | -4.2% | $179 / Sq Ft |
| 10/18/2021 10/18/21 | Price Changed | $359,900 | -4.0% | $187 / Sq Ft |
| 09/29/2021 09/29/21 | Price Changed | $374,900 | -3.8% | $195 / Sq Ft |
| 09/05/2021 09/05/21 | Price Changed | $389,900 | -2.5% | $203 / Sq Ft |
| 08/27/2021 08/27/21 | For Sale | $400,000 | -- | $208 / Sq Ft |
Tax History Compared to Growth
Tax History
| Year | Tax Paid | Tax Assessment Tax Assessment Total Assessment is a certain percentage of the fair market value that is determined by local assessors to be the total taxable value of land and additions on the property. | Land | Improvement |
|---|---|---|---|---|
| 2023 | $3,518 | $335,000 | $135,330 | $199,670 |
| 2022 | $8,376 | $335,000 | $135,330 | $199,670 |
| 2021 | $8,571 | $324,900 | $121,800 | $203,100 |
| 2020 | $8,814 | $324,900 | $121,800 | $203,100 |
| 2019 | $9,244 | $324,900 | $121,800 | $203,100 |
| 2018 | $7,766 | $285,600 | $33,830 | $251,770 |
| 2017 | $7,766 | $285,600 | $33,830 | $251,770 |
| 2016 | $7,044 | $259,020 | $33,830 | $225,190 |
| 2015 | $2,709 | $239,160 | $27,070 | $212,090 |
| 2014 | $2,709 | $190,430 | $27,070 | $163,360 |
Agents Affiliated with this Home
-

Seller's Agent in 2021
Michelle Massi
Ebby Halliday
(469) 261-0368
-
Carmen Chapa
C
Buyer's Agent in 2021
Carmen Chapa
Carmen Chapa Real Estate, LLC.
(214) 536-2410
1 in this area
34 Total Sales
Map
Source: North Texas Real Estate Information Systems (NTREIS)
MLS Number: 14656457
APN: 00000298611600000
- 2177 Kessler Ct Unit 6
- 2230 Kessler Pkwy
- 1620 Neal St
- 1207 Middlebrook Place
- 1211 N Windomere Ave
- 1803 W Colorado Blvd
- 1715 Navaro St
- 1934 Kessler Pkwy
- 1151 N Plymouth Rd
- 1124 S Canterbury Ct
- 1138 N Windomere Ave
- 1910 Marydale Dr
- 1214 N Winnetka Ave
- 2012 Atlantic St
- 1143 N Winnetka Ave
- 2023 Marydale Dr
- 1721 N Winnetka Ave
- 1022 N Edgefield Ave
- 1207 Walmsley Ave
- 2010 Mayflower Dr
- 2147 Kessler Ct
- 2170 Kessler Ct
- 2165 Kessler Ct Unit 18
- 2146 Kessler Ct Unit 35
- 2145 Kessler Ct
- 2133 Kessler Ct Unit 52
- 2108 Kessler Ct Unit 75
- 2135 Kessler Ct Unit 46
- 2121 Kessler Ct Unit 62
- 2102 Kessler Ct
- 2101 Kessler Ct
- 2166 Kessler Ct
- 2150 Kessler Ct Unit 48
- 2157 Kessler Ct Unit 26
- 2167 Kessler Ct Unit 16
- 2102 Kessler Ct Unit 81
- 2145 Kessler Ct Unit 36
- 2153 Kessler Ct Unit 30
- 2130 Kessler Ct Unit 49
- 2162 Kessler Ct Unit 21
