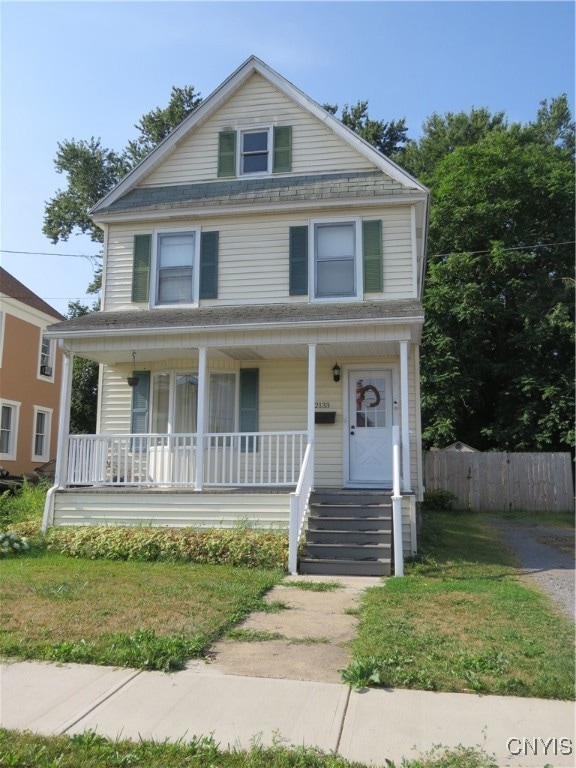Estimated payment $1,037/month
Highlights
- Formal Dining Room
- Forced Air Heating and Cooling System
- Family Room
- Laundry Room
- Ceiling Fan
- Property is Fully Fenced
About This Home
Step into comfort and style in this beautifully renovated 3-bedroom, 1-bath home. Featuring warm pine oak floating floors and fresh interior paint throughout, this home offers a clean, contemporary feel. The spacious living room flows seamlessly into the dining area and kitchen, creating an inviting layout perfect for entertaining. The fully updated bathroom boasts modern fixtures and finishes, complemented by refreshed lighting throughout the home. Major mechanical updates include a newer furnace, central air, and hot water tank—all installed within the past 5 years—plus an updated electrical panel completed in 2020.
Relax in your enclosed back porch, which offers stunning views of the large, fenced-in backyard. The well-engineered retaining wall adds a touch of elegance to the outdoor space. This home is not only comfortable but energy-saving, with blown-in insulation installed by Standard Insulation.
Situated near Utica University and central downtown, convenience is at your doorstep. Enjoy close proximity to shopping, schools and city amenities. With comfort, style, and key system upgrades already in place, this move-in ready home is an exceptional find!
Listing Agent
Listing by Coldwell Banker Prime Properties License #40ME1055126 Listed on: 08/19/2025

Home Details
Home Type
- Single Family
Est. Annual Taxes
- $2,315
Year Built
- Built in 1907
Lot Details
- 4,800 Sq Ft Lot
- Lot Dimensions are 40x120
- Property is Fully Fenced
- Irregular Lot
Home Design
- Block Foundation
- Vinyl Siding
Interior Spaces
- 1,200 Sq Ft Home
- 2-Story Property
- Ceiling Fan
- Family Room
- Formal Dining Room
- Vinyl Flooring
- Basement Fills Entire Space Under The House
- Laundry Room
Kitchen
- Electric Oven
- Electric Range
Bedrooms and Bathrooms
- 3 Bedrooms
- 1 Full Bathroom
Parking
- No Garage
- Gravel Driveway
Utilities
- Forced Air Heating and Cooling System
- Heating System Uses Gas
- Gas Water Heater
Community Details
- Je Mcbride Subdivision
Listing and Financial Details
- Tax Lot 53
- Assessor Parcel Number 307005-318-005-0009-053-000-0000
Map
Home Values in the Area
Average Home Value in this Area
Tax History
| Year | Tax Paid | Tax Assessment Tax Assessment Total Assessment is a certain percentage of the fair market value that is determined by local assessors to be the total taxable value of land and additions on the property. | Land | Improvement |
|---|---|---|---|---|
| 2024 | $305 | $41,000 | $7,000 | $34,000 |
| 2023 | $2,321 | $41,000 | $7,000 | $34,000 |
| 2022 | $2,605 | $41,000 | $7,000 | $34,000 |
| 2021 | $2,579 | $41,000 | $7,000 | $34,000 |
| 2020 | $2,555 | $41,000 | $7,000 | $34,000 |
| 2019 | $2,293 | $41,000 | $7,000 | $34,000 |
| 2018 | $2,357 | $41,000 | $7,000 | $34,000 |
| 2017 | $2,293 | $41,000 | $7,000 | $34,000 |
| 2016 | $2,248 | $41,000 | $7,000 | $34,000 |
| 2015 | -- | $41,000 | $7,000 | $34,000 |
| 2014 | -- | $41,000 | $7,000 | $34,000 |
Property History
| Date | Event | Price | Change | Sq Ft Price |
|---|---|---|---|---|
| 08/26/2025 08/26/25 | Pending | -- | -- | -- |
| 08/19/2025 08/19/25 | For Sale | $159,900 | -- | $133 / Sq Ft |
Purchase History
| Date | Type | Sale Price | Title Company |
|---|---|---|---|
| Warranty Deed | $97,500 | -- | |
| Deed | $40,000 | -- | |
| Interfamily Deed Transfer | -- | Frederick Murad | |
| Interfamily Deed Transfer | -- | Frederick Murad |
Mortgage History
| Date | Status | Loan Amount | Loan Type |
|---|---|---|---|
| Previous Owner | $41,632 | FHA | |
| Previous Owner | $34,712 | Unknown | |
| Previous Owner | $31,178 | Unknown |
Source: Mid New York Regional MLS
MLS Number: S1631786
APN: 318-005-0009-053-000-0000
- 913 Champlin Ave
- 2206 Caroline St
- 2305 W Whitesboro St
- 1006 Downer Ave
- 1202 Kellogg Ave
- 1703 Whitesboro St
- 930 Brayton Park Place
- 911 Brayton Park Place
- 28 Kernan Ave
- 1206 Mathews Ave
- 1215 Mathews Ave
- 1219 Mathews Ave
- 1312 Kellogg Ave
- 1406 Ney Ave
- 125 Campbell Ave
- 1405 Kellogg Ave
- 1433 Erie St
- 1407 Downer Ave
- 1409 Erie St
- 1230 Court St






