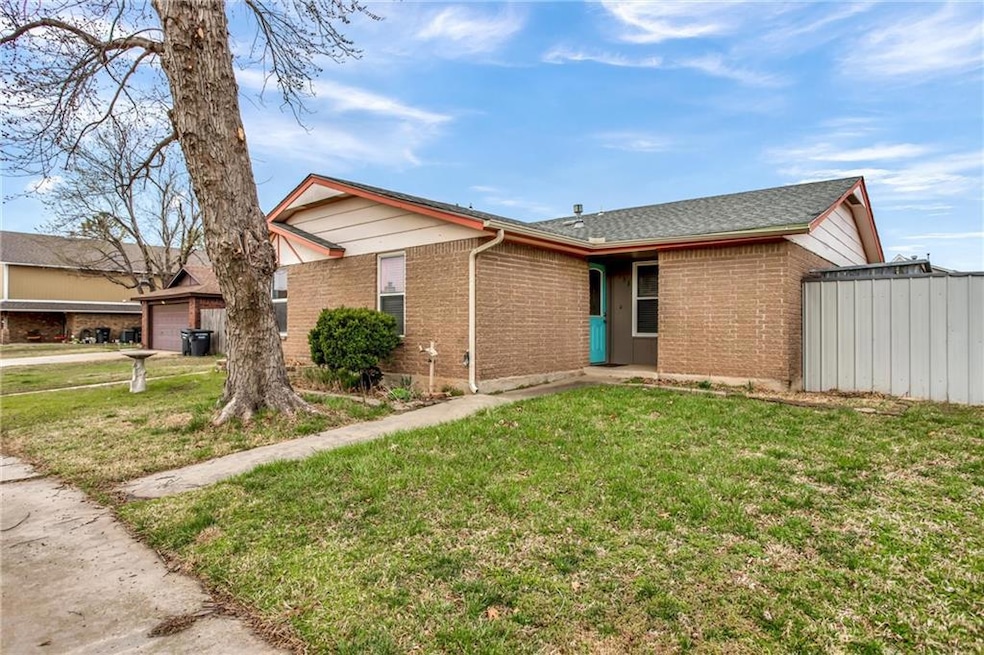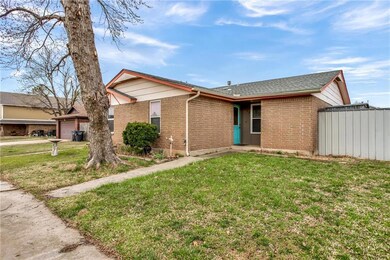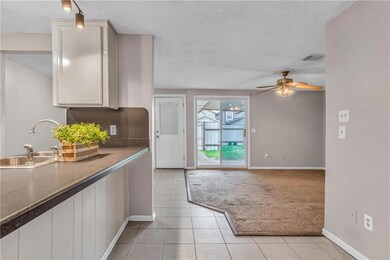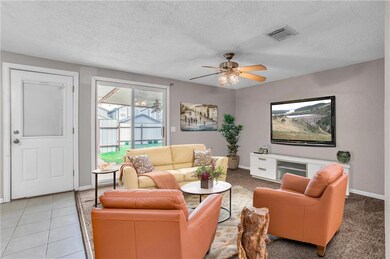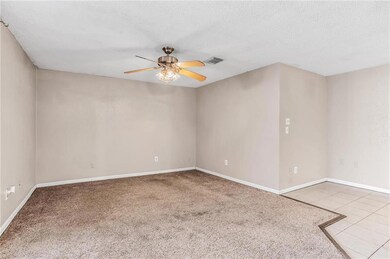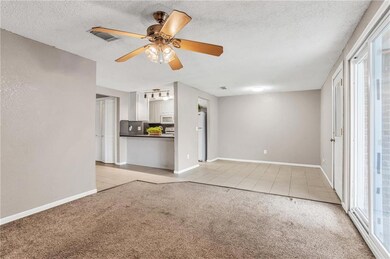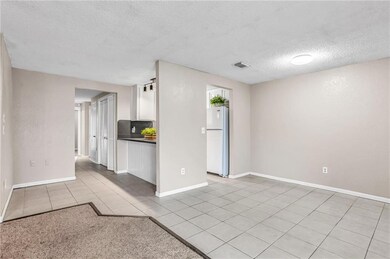
2133 Meench Dr Oklahoma City, OK 73170
Oakridge-Southmoore NeighborhoodEstimated Value: $126,000 - $144,000
Highlights
- Covered patio or porch
- 1 Car Attached Garage
- Outdoor Grill
- Briarwood Elementary School Rated A
- 1-Story Property
- Central Heating and Cooling System
About This Home
As of April 2023Cute duplex w/ garage and driveway in the back! This 2bed/2Bath home has a laundry room in the hallway and extra hookups for the garage also! It features sliding doors into the back yard, a metal fence and outbuilding for your yard tools! Come see this while it last !!
Townhouse Details
Home Type
- Townhome
Est. Annual Taxes
- $2,077
Year Built
- Built in 1984
Lot Details
- 3,920
Parking
- 1 Car Attached Garage
Home Design
- Half Duplex
- Brick Exterior Construction
- Slab Foundation
- Composition Roof
Interior Spaces
- 1,004 Sq Ft Home
- 1-Story Property
Bedrooms and Bathrooms
- 2 Bedrooms
- 2 Full Bathrooms
Outdoor Features
- Covered patio or porch
- Outbuilding
- Outdoor Grill
Schools
- Briarwood Elementary School
- Southridge JHS Middle School
- Southmoore High School
Additional Features
- 3,920 Sq Ft Lot
- Central Heating and Cooling System
Listing and Financial Details
- Legal Lot and Block 9A / 3
Ownership History
Purchase Details
Home Financials for this Owner
Home Financials are based on the most recent Mortgage that was taken out on this home.Purchase Details
Home Financials for this Owner
Home Financials are based on the most recent Mortgage that was taken out on this home.Purchase Details
Home Financials for this Owner
Home Financials are based on the most recent Mortgage that was taken out on this home.Purchase Details
Home Financials for this Owner
Home Financials are based on the most recent Mortgage that was taken out on this home.Purchase Details
Home Financials for this Owner
Home Financials are based on the most recent Mortgage that was taken out on this home.Purchase Details
Purchase Details
Similar Homes in Oklahoma City, OK
Home Values in the Area
Average Home Value in this Area
Purchase History
| Date | Buyer | Sale Price | Title Company |
|---|---|---|---|
| Howard Stephanie | $132,000 | Chicago Title | |
| Mills Ryan Douglas Doug | $171,000 | Chicago Title | |
| Mills Ryan Douglas Doug | $171,000 | Chicago Title | |
| Willingham Kelli | $79,500 | Stewart Abstract & Title Of | |
| Garner Ancela O | $72,500 | None Available | |
| Joan Ozetta Gossoo Revocable Trust | -- | None Available | |
| Gossoo Joan O | $58,500 | -- |
Mortgage History
| Date | Status | Borrower | Loan Amount |
|---|---|---|---|
| Open | Howard Stephanie | $136,356 | |
| Previous Owner | Mills Ryan Douglas Doug | $108,300 | |
| Previous Owner | Mills Ryan Douglas Doug | $108,300 | |
| Previous Owner | Willingham Kelli | $77,961 | |
| Previous Owner | Garner Ancela O | $72,500 |
Property History
| Date | Event | Price | Change | Sq Ft Price |
|---|---|---|---|---|
| 04/20/2023 04/20/23 | Sold | $132,000 | -12.0% | $131 / Sq Ft |
| 03/16/2023 03/16/23 | Pending | -- | -- | -- |
| 03/10/2023 03/10/23 | For Sale | $150,000 | +31.6% | $149 / Sq Ft |
| 10/05/2020 10/05/20 | Sold | $114,000 | -0.9% | $114 / Sq Ft |
| 08/20/2020 08/20/20 | Pending | -- | -- | -- |
| 08/05/2020 08/05/20 | For Sale | $115,000 | +44.8% | $115 / Sq Ft |
| 09/28/2016 09/28/16 | Sold | $79,400 | -0.6% | $79 / Sq Ft |
| 08/15/2016 08/15/16 | Pending | -- | -- | -- |
| 06/15/2016 06/15/16 | For Sale | $79,900 | -- | $80 / Sq Ft |
Tax History Compared to Growth
Tax History
| Year | Tax Paid | Tax Assessment Tax Assessment Total Assessment is a certain percentage of the fair market value that is determined by local assessors to be the total taxable value of land and additions on the property. | Land | Improvement |
|---|---|---|---|---|
| 2024 | $2,077 | $18,128 | $3,767 | $14,361 |
| 2023 | $1,187 | $9,741 | $2,030 | $7,711 |
| 2022 | $1,147 | $9,277 | $2,363 | $6,914 |
| 2021 | $1,098 | $8,835 | $1,800 | $7,035 |
| 2020 | $1,099 | $8,835 | $1,800 | $7,035 |
| 2019 | $1,119 | $8,835 | $1,800 | $7,035 |
| 2018 | $993 | $8,836 | $0 | $0 |
Agents Affiliated with this Home
-
Andrea Foster
A
Seller's Agent in 2023
Andrea Foster
Tribe Realty Group
(580) 374-3582
3 in this area
55 Total Sales
-
Kerry Allen
K
Buyer's Agent in 2023
Kerry Allen
Heather & Company Realty Group
(405) 642-0487
1 in this area
47 Total Sales
-
Sandi Walker

Seller's Agent in 2020
Sandi Walker
KW Summit
(405) 213-2992
5 in this area
228 Total Sales
-
Abby Alvarez-Smith

Seller's Agent in 2016
Abby Alvarez-Smith
eXp Realty, LLC
(405) 905-6222
96 Total Sales
-
S
Buyer's Agent in 2016
Stephanie Ferguson
KW Summit
Map
Source: MLSOK
MLS Number: 1051314
APN: R0005239
- 1208 SW 21st St
- 2110 Lonnie Ln
- 2127 Lonnie Ln
- 1011 SW 22nd St
- 1409 SW 23rd St
- 2110 Parkview Dr
- 1101 SW 23rd St
- 1500 Westmore Dr
- 1312 SW 25th St
- 2401 Lakecrest Dr
- 15117 Rick Rd
- 14512 Briarcliff Dr
- 14521 Harli Ln
- 212 SW 144th St
- 1013 SW 15th St
- 932 SW 15th St
- 521 SW 156th St
- 14409 S Harvey Ave
- 1012 SW 13th St
- 621 SW 149th Place
- 2133 Meench Dr
- 2135 Meench Dr
- 2131 Meench Dr
- 2129 Meench Dr
- 2134 S Robinson Ave
- 2127 Meench Dr
- 2132 S Robinson Ave
- 2136 S Robinson Ave
- 2125 Meench Dr
- 2132 Meench Dr
- 2134 Meench Dr
- 2141 Meench Dr
- 2130 Meench Dr
- 2130 S Robinson Ave
- 2143 Meench Dr
- 2128 S Robinson Ave
- 2136 Meench Dr
- 2128 Meench Dr
- 2138 S Robinson Ave
- 2138 Meench Dr
