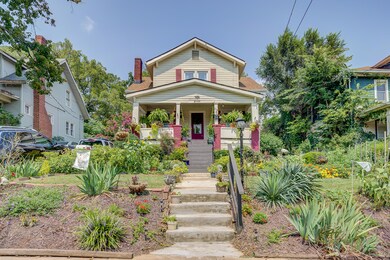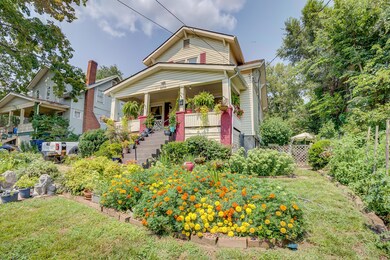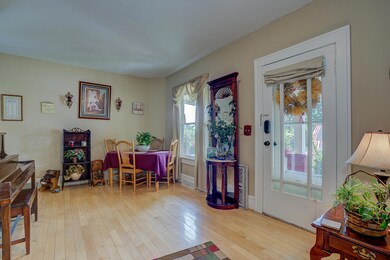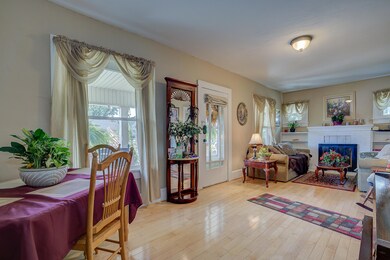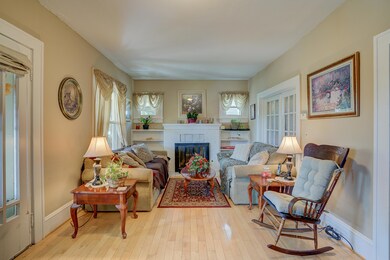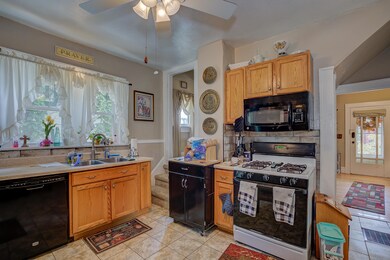
2133 Mountain View Terrace SW Roanoke, VA 24015
Raleigh Court NeighborhoodHighlights
- No HOA
- Restaurant
- Garden
- Covered patio or porch
- Shed
- Forced Air Heating and Cooling System
About This Home
As of October 2022The Grandin lifestyle is right outside your door and just down the sidewalk...to shops, the theater, tons of dining options, worship, entertainment, the Greenway, schools, parks, banking, public transportation, etc. The home has been lovingly maintained for over 30 yrs by the same family, and is now ready to welcome your family. Features include: beautiful hardwoods, replacement windows, updated / modern kitchen and bathrooms, great mature landscaping, French doors, fireplace, entry-level laundry, storage shed, and so much more. Partial basement is great for storage. Awesome front porch is perfect for morning coffee, people-watching, and catching up with the neighbors. You'll love living in this wonderfully constructed and well-maintained home, and your family will love the convenience!
Last Agent to Sell the Property
LICHTENSTEIN ROWAN, REALTORS(r) License #0225209493 Listed on: 08/27/2020
Home Details
Home Type
- Single Family
Est. Annual Taxes
- $1,783
Year Built
- Built in 1925
Lot Details
- 10,019 Sq Ft Lot
- Garden
Interior Spaces
- 1,330 Sq Ft Home
- 1.5-Story Property
- Bookcases
- Ceiling Fan
- Living Room with Fireplace
- Partial Basement
- Laundry on main level
Kitchen
- Gas Range
- Built-In Microwave
- Dishwasher
Bedrooms and Bathrooms
- 3 Bedrooms
Parking
- 2 Open Parking Spaces
- Off-Street Parking
Outdoor Features
- Covered patio or porch
- Shed
Schools
- Virginia Heights Elementary School
- Woodrow Wilson Middle School
- Patrick Henry High School
Utilities
- Forced Air Heating and Cooling System
- Natural Gas Water Heater
- Cable TV Available
Listing and Financial Details
- Legal Lot and Block 14 / 1
Community Details
Overview
- No Home Owners Association
- Mountain View Terrace Subdivision
Amenities
- Restaurant
Recreation
- Trails
Ownership History
Purchase Details
Home Financials for this Owner
Home Financials are based on the most recent Mortgage that was taken out on this home.Purchase Details
Home Financials for this Owner
Home Financials are based on the most recent Mortgage that was taken out on this home.Purchase Details
Home Financials for this Owner
Home Financials are based on the most recent Mortgage that was taken out on this home.Similar Homes in Roanoke, VA
Home Values in the Area
Average Home Value in this Area
Purchase History
| Date | Type | Sale Price | Title Company |
|---|---|---|---|
| Deed | $235,000 | Investors Title | |
| Deed | $191,000 | Fidelity National Ttl Ins Co | |
| Gift Deed | -- | None Available |
Mortgage History
| Date | Status | Loan Amount | Loan Type |
|---|---|---|---|
| Previous Owner | $152,800 | New Conventional | |
| Previous Owner | $1,280,000 | New Conventional | |
| Previous Owner | $60,000 | Credit Line Revolving |
Property History
| Date | Event | Price | Change | Sq Ft Price |
|---|---|---|---|---|
| 10/10/2022 10/10/22 | Sold | $235,000 | -2.1% | $177 / Sq Ft |
| 09/21/2022 09/21/22 | Pending | -- | -- | -- |
| 07/12/2022 07/12/22 | For Sale | $239,950 | +25.6% | $180 / Sq Ft |
| 10/08/2020 10/08/20 | Sold | $191,000 | +3.2% | $144 / Sq Ft |
| 08/29/2020 08/29/20 | Pending | -- | -- | -- |
| 08/27/2020 08/27/20 | For Sale | $185,000 | -- | $139 / Sq Ft |
Tax History Compared to Growth
Tax History
| Year | Tax Paid | Tax Assessment Tax Assessment Total Assessment is a certain percentage of the fair market value that is determined by local assessors to be the total taxable value of land and additions on the property. | Land | Improvement |
|---|---|---|---|---|
| 2024 | $3,108 | $240,500 | $40,800 | $199,700 |
| 2023 | $3,108 | $215,200 | $32,600 | $182,600 |
| 2022 | $2,187 | $166,200 | $26,100 | $140,100 |
| 2021 | $1,886 | $154,600 | $23,900 | $130,700 |
| 2020 | $1,307 | $146,100 | $22,200 | $123,900 |
| 2019 | $1,307 | $142,700 | $20,200 | $122,500 |
| 2018 | $1,307 | $139,400 | $20,200 | $119,200 |
| 2017 | $1,247 | $133,800 | $20,200 | $113,600 |
| 2016 | $1,247 | $123,400 | $20,200 | $103,200 |
| 2015 | $1,180 | $123,400 | $20,200 | $103,200 |
| 2014 | $1,180 | $101,200 | $20,200 | $81,000 |
Agents Affiliated with this Home
-
Susan Harrison

Seller's Agent in 2022
Susan Harrison
COLDWELL BANKER TOWNSIDE, REALTORS(r)
(540) 320-0700
2 in this area
57 Total Sales
-
Alison O'Brien

Buyer's Agent in 2022
Alison O'Brien
MKB, REALTORS(r)
(540) 312-7495
4 in this area
48 Total Sales
-
Jeff Osborne

Seller's Agent in 2020
Jeff Osborne
LICHTENSTEIN ROWAN, REALTORS(r)
(540) 397-3120
6 in this area
87 Total Sales
Map
Source: Roanoke Valley Association of REALTORS®
MLS Number: 872746
APN: 142-1660
- 2120 Mountain View Terrace SW
- 2118 Berkley Ave SW
- 2102 Berkley Ave SW
- 2136 Denniston Ave SW
- 2106 Russell Ave SW
- 2109 Memorial Ave SW
- 1918 Cambridge Ave SW
- 1921 Cambridge Ave SW
- 2030 Memorial Ave SW
- 2106 Westover Ave SW
- 2226 Windsor Ave SW
- 1801 Bluemont Ave SW Unit G
- 1622 Westover Ave SW
- 1705 Chapman Ave SW
- 1736 Grandin Rd SW
- 1629 Chapman Ave SW
- 1810 Windsor Ave SW
- 1530 Westover Ave SW
- 1834 Belleville Rd SW
- 1901 Salem Ave SW

