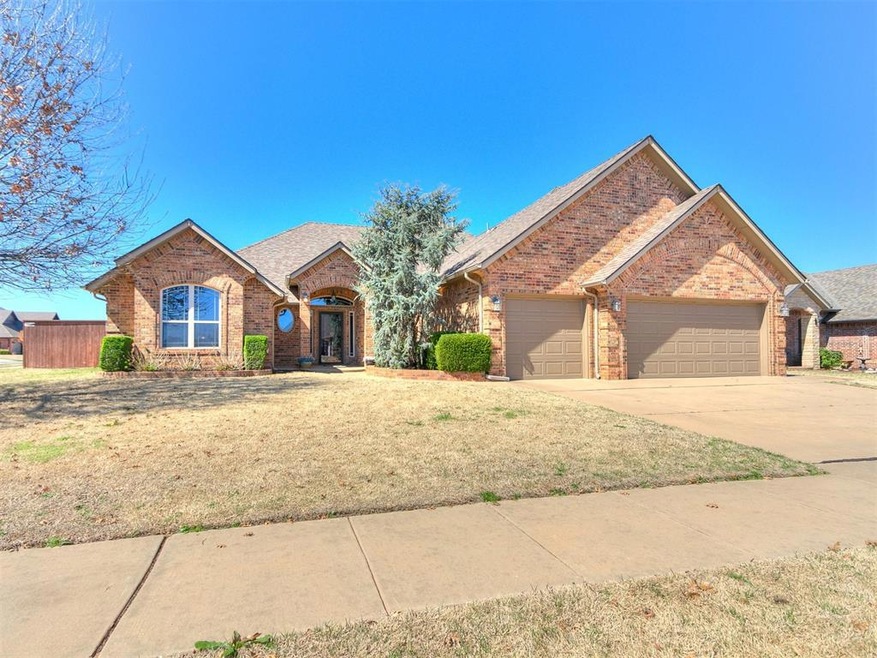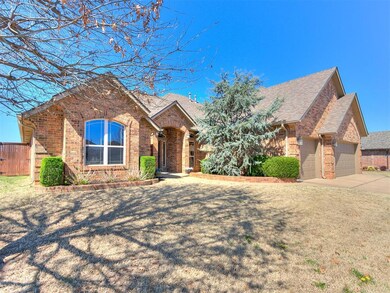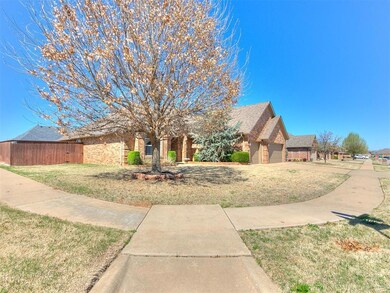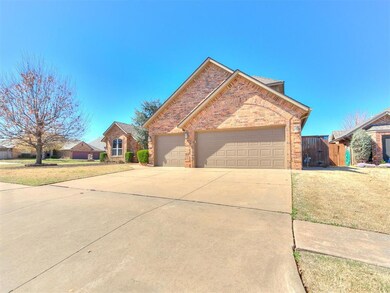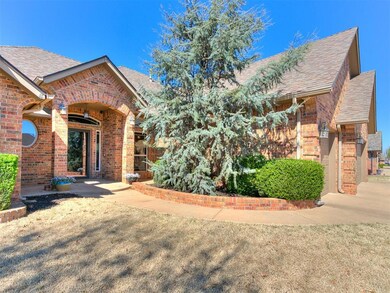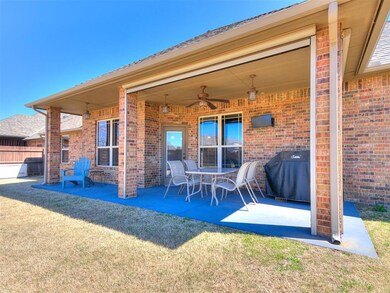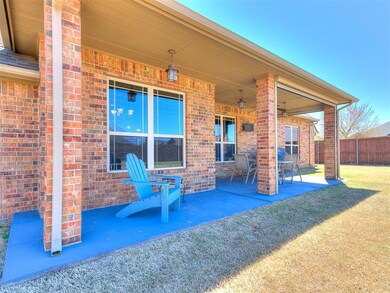
2133 Mulberry Creek Ave Yukon, OK 73099
Westbury South NeighborhoodEstimated Value: $391,000 - $415,000
Highlights
- Dallas Architecture
- Wood Flooring
- Game Room
- Mustang Valley Elementary School Rated A
- Corner Lot
- Covered patio or porch
About This Home
As of May 2024**Attention: SELLER is OFFERING BUYER $$CONCESSIONS W/ an ACCEPTABLE OFFER**FOUR BEDROOM home, w/ THREE FULL bathrooms. FULL HOUSE GENERATOR! You won't find this in most homes. This home has been cared for and well maintained by the owners. The quality is obvious throughout. Study w/wood floors, built-in desk, plantation shutters, and bookshelves. Beautiful dining space for family gatherings with wood floors and plantation shutters. Large family, living space with a gas fireplace that comes with a blower. Nice kitchen with great pantry, bar stool space, breakfast nook, stainless steel appliances that includes the refrigerator. Granite counter tops and five burner, gas cooktop. Owner's suite is spacious w/wood floors and blinds. Nice en suite bathroom with separate, jetted tub and separate shower, double sinks and granite. Toilet is enclosed for privacy. Secondary beds are on the other side of the home with a shared bath, w/ double sinks. Toilet and tub enclosed for privacy. Fourth bed option upstairs with a full bath and closet at the top of the stairs. Enjoy the powder bathroom off the kitchen for guests. Laundry room is large with a sink and more storage. Storm shelter is located in the garage floor for peace of mind. The home has a full house generator for added comfort should you lose power. Large backyard with an out building and covered patio. Patio comes with remote controlled phantom shades for protection from the Oklahoma weather. Neighborhood playground is just down the street from the house. This home has all things covered, unlike new construction- window coverings throughout, a storm shelter, a generator and a fully fenced yard. CALL for DETAILS REGARDING SELLER CONCESSIONS.
Home Details
Home Type
- Single Family
Est. Annual Taxes
- $3,727
Year Built
- Built in 2009
Lot Details
- 10,088 Sq Ft Lot
- Wood Fence
- Corner Lot
- Interior Lot
- Sprinkler System
HOA Fees
- $21 Monthly HOA Fees
Parking
- 3 Car Attached Garage
- Garage Door Opener
- Driveway
Home Design
- Dallas Architecture
- Slab Foundation
- Brick Frame
- Composition Roof
Interior Spaces
- 2,666 Sq Ft Home
- 1.5-Story Property
- Self Contained Fireplace Unit Or Insert
- Metal Fireplace
- Game Room
- Laundry Room
Kitchen
- Built-In Oven
- Electric Oven
- Built-In Range
- Microwave
- Dishwasher
- Wood Stained Kitchen Cabinets
- Disposal
Flooring
- Wood
- Carpet
- Tile
Bedrooms and Bathrooms
- 4 Bedrooms
Home Security
- Home Security System
- Storm Windows
Outdoor Features
- Covered patio or porch
- Outbuilding
- Rain Gutters
Schools
- Riverwood Elementary School
- Mustang North Middle School
- Mustang High School
Utilities
- Central Heating and Cooling System
- Power Generator
- Water Heater
Community Details
- Association fees include greenbelt, maintenance common areas
- Mandatory home owners association
Listing and Financial Details
- Legal Lot and Block 009 / 012
Ownership History
Purchase Details
Purchase Details
Home Financials for this Owner
Home Financials are based on the most recent Mortgage that was taken out on this home.Purchase Details
Home Financials for this Owner
Home Financials are based on the most recent Mortgage that was taken out on this home.Similar Homes in Yukon, OK
Home Values in the Area
Average Home Value in this Area
Purchase History
| Date | Buyer | Sale Price | Title Company |
|---|---|---|---|
| Hernandez Christine Elyse | -- | None Listed On Document | |
| Hemandez Christine Elyse | $405,000 | Chicago Title | |
| Hawkins James K | $300,000 | Fatco |
Mortgage History
| Date | Status | Borrower | Loan Amount |
|---|---|---|---|
| Previous Owner | Hemandez Christine Elyse | $397,664 | |
| Previous Owner | Hawkins James K | $251,850 | |
| Previous Owner | Hawkins James K | $285,000 | |
| Previous Owner | M D Merryfield Inc | $246,400 |
Property History
| Date | Event | Price | Change | Sq Ft Price |
|---|---|---|---|---|
| 05/24/2024 05/24/24 | Sold | $405,000 | -2.4% | $152 / Sq Ft |
| 04/21/2024 04/21/24 | Pending | -- | -- | -- |
| 03/21/2024 03/21/24 | For Sale | $415,000 | -- | $156 / Sq Ft |
Tax History Compared to Growth
Tax History
| Year | Tax Paid | Tax Assessment Tax Assessment Total Assessment is a certain percentage of the fair market value that is determined by local assessors to be the total taxable value of land and additions on the property. | Land | Improvement |
|---|---|---|---|---|
| 2024 | $3,727 | $34,936 | $4,194 | $30,742 |
| 2023 | $3,727 | $33,918 | $4,151 | $29,767 |
| 2022 | $3,670 | $32,930 | $4,110 | $28,820 |
| 2021 | $3,546 | $31,971 | $4,037 | $27,934 |
| 2020 | $3,475 | $31,040 | $3,898 | $27,142 |
| 2019 | $3,367 | $30,136 | $3,600 | $26,536 |
| 2018 | $3,326 | $29,258 | $3,600 | $25,658 |
| 2017 | $3,387 | $30,147 | $3,600 | $26,547 |
| 2016 | $3,276 | $29,974 | $3,600 | $26,374 |
| 2015 | $4,061 | $28,416 | $3,600 | $24,816 |
| 2014 | $4,061 | $35,774 | $3,600 | $32,174 |
Agents Affiliated with this Home
-
Tracey Rice

Seller's Agent in 2024
Tracey Rice
RE/MAX
(405) 226-3770
2 in this area
48 Total Sales
-
Jenny Burns

Buyer's Agent in 2024
Jenny Burns
Keller Williams Central OK ED
(405) 473-4931
5 in this area
214 Total Sales
Map
Source: MLSOK
MLS Number: 1103298
APN: 090106661
- 2108 Mulberry Creek Ave
- 10729 SW 20th St
- 2145 Sycamore Creek Ave
- 12608 NW 4th St
- 12717 NW 2nd Terrace
- 10921 SW 20th St
- 10529 SW 24th Terrace
- 2401 Kathleens Crossing
- 10525 SW 24th Terrace
- 2409 Kathleens Crossing
- 2413 Kathleens Crossing
- 2417 Kathleens Crossing
- 10513 SW 23rd St
- 10509 SW 23rd St
- 2400 Kathleens Crossing
- 2408 Kathleens Crossing
- 2412 Kathleens Crossing
- 2416 Kathleens Crossing
- 2500 Kathleens Crossing
- 2504 Kathleens Crossing
- 2133 Mulberry Creek Ave
- 2129 Mulberry Creek Ave
- 2136 Pine Creek Ave
- 2125 Mulberry Creek Ave
- 10804 SW 21st St
- 10800 SW 21st St
- 2132 Pine Creek Ave
- 2124 Mulberry Creek Ave
- 2128 Mulberry Creek Ave
- 2128 Pine Creek Ave
- 2120 Mulberry Creek Ave
- 2121 Mulberry Creek Ave
- 10744 SW 21st St
- 2124 Pine Creek Ave
- 2116 Mulberry Creek Ave
- 2129 Hackberry Creek Ave
- 10740 SW 21st St
- 2117 Mulberry Creek Ave
- 2137 Pine Creek Ave
- 2120 Pine Creek Ave
